Inspired by the planning of the “Kampung Sungai Melayu” nearby village settlements in Nusajaya Malaysia, “Pocket-Nest” adopted the application of shared veranda within their family community members.
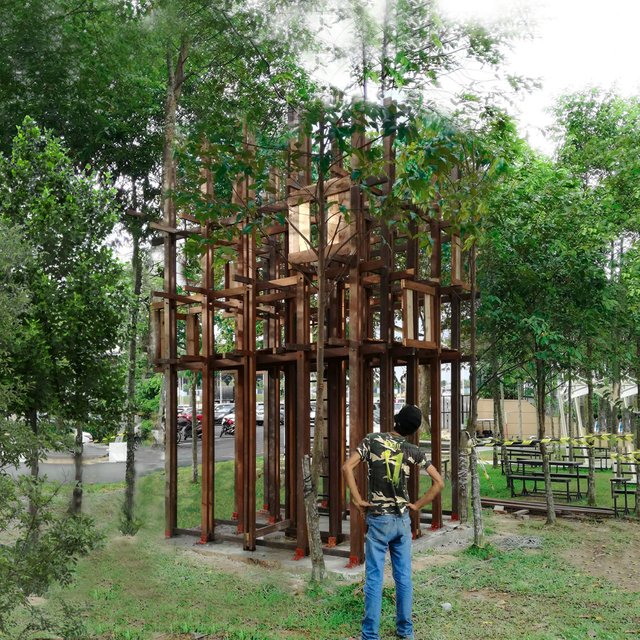
By design, Pocket-Nest is a hybrid structure between Malay Traditional Wakaf and Treehouse. Back in the days, tree house or high raised hut was built by indigenous people in order to prevent danger on the ground. The implication of word “Nest” is a reflection of our natural house that sheltered or protected great apes from ground dangers and eventually copied and learned by us, human. Finally, “Pocket Nest” was born by deconstructing Malay Traditional Wakaf & the application of Tree-House design structure.
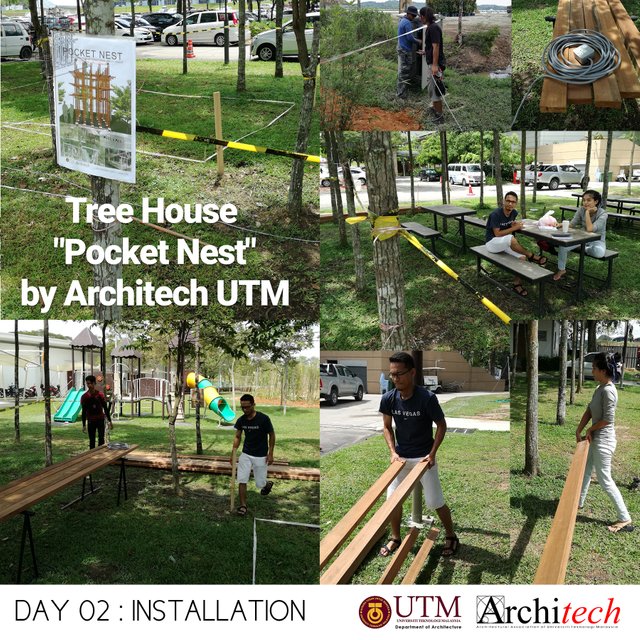
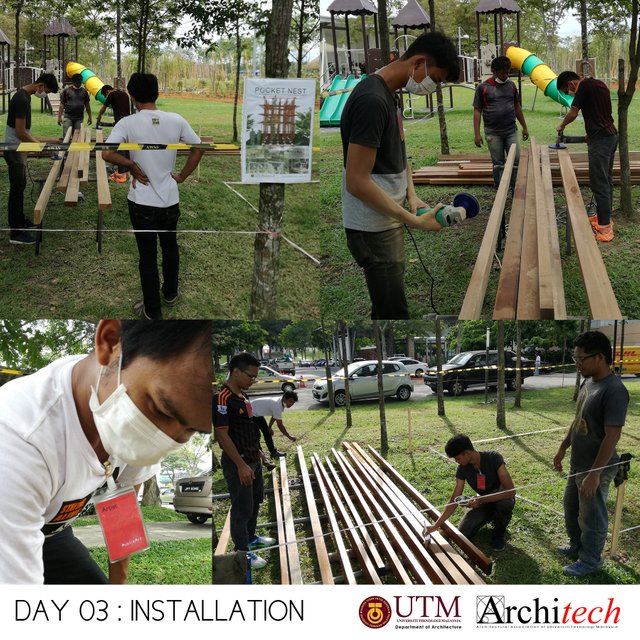
Excitement evoked as heavy loads of timber arrived and site mobilization has started ever since then. We have selected “Balau Timber” as our local fine hardwood from Segamat, Johor. The timber is a Heavy Hardwood with a density of 850-1,155 kg/m3 air dry. Much appreciated to our local timber supplier, Malayan Timber and Co at Jalan Perisai Johor Bahru. Next, we started on sawmill finishing and timber treatments by applying linseed oil. It is better than the very common timber liquor finishing as linseed oil immersed and absorbed by timber’s fibre grain.
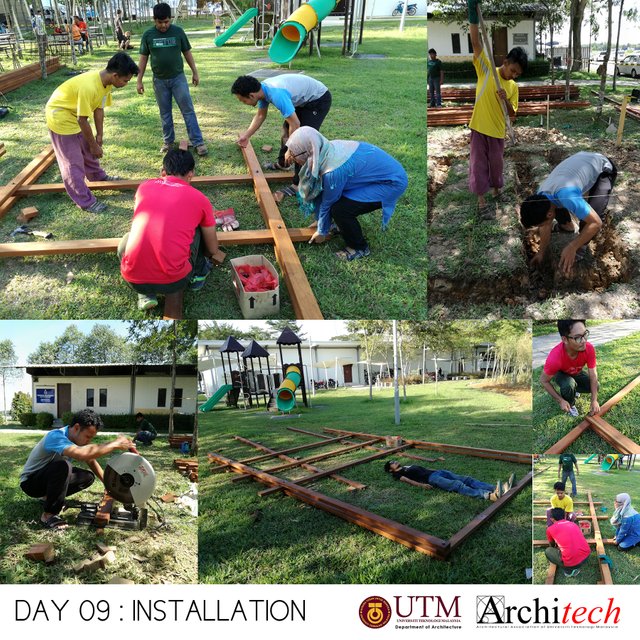
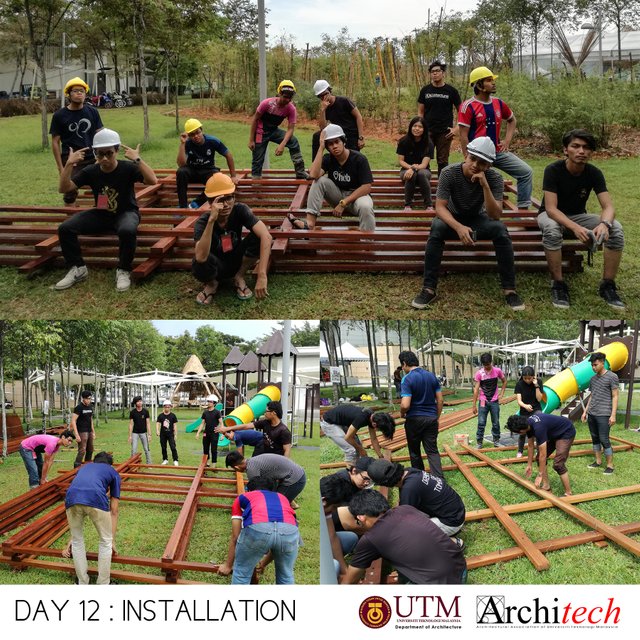
Prototype of one modular “frame” was created for testing human’s ergonomic. However, first problem was detected due to pin movement from all nut joint during per-lifting test progress. Two structural pins should be introduced to prevent rotation bending movement especially from the ground level. To our surprise, raft foundation making was quite hard too because we were so naive by designing only a set of ground beam for substructure. How does it supposes to transfer its multiple vertical loads to the ground soil? Thus, distributed equilibrium large foundation was needed. Next, we widened up our small trench beam manually and poured in situ premix concrete. Furthermore, it was our very first experience to create a bill of quantity and therefore we have missed calculated with about 30 percent of quantity error. Our 12 feet square raft foundation with 1 feet depth had costed us by 20 bag of cement with 25-grade mixture of concrete and not to mention any steel reinforcement bar.
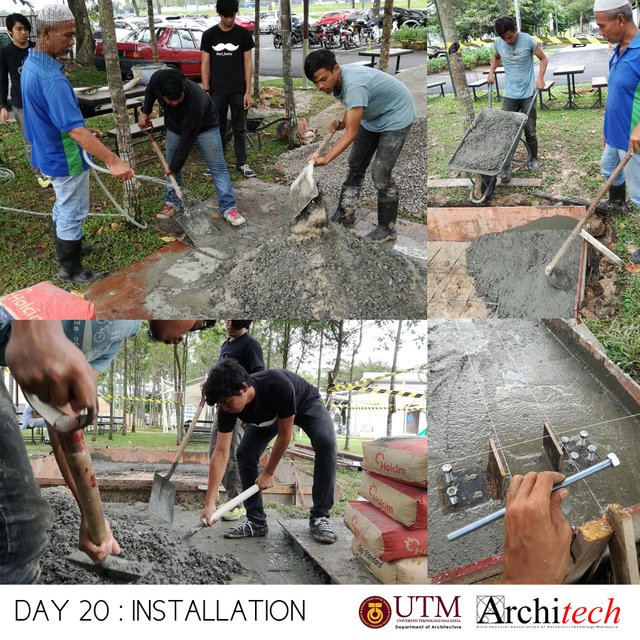
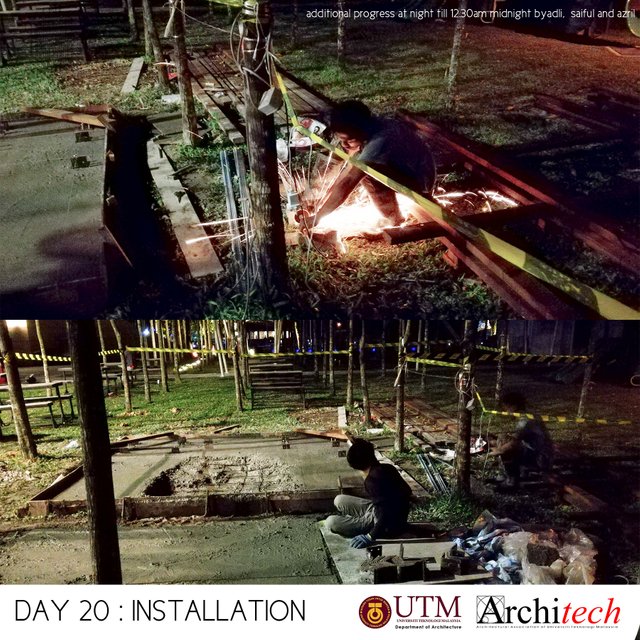
Our 18 feet height treehouse structure has raised significant concerned on public’s safety. Therefore, upon a few struggling sessions with structural engineer, we were finally able to find silver lining solution despite with restricted resources and time. Our structural engineer has designed such perfect cheap workable ground metal angular for timber and ground foundation connection and easy installation. As painful lesson learned, we should come up with a better design in making ground nuts formwork because time has wasted with multiple hacking process due to obstruction from huge crush aggregate stones. Eventually, time has arrived and it was a perfect moment for us to erect our very first core super structure. “Unstable Wobbly Timber” as we called it indeed need a strong bracing method in the construction phase. We also couldn’t expect that the erection of a single 18 feet column required at least 3 people for its lifting process.
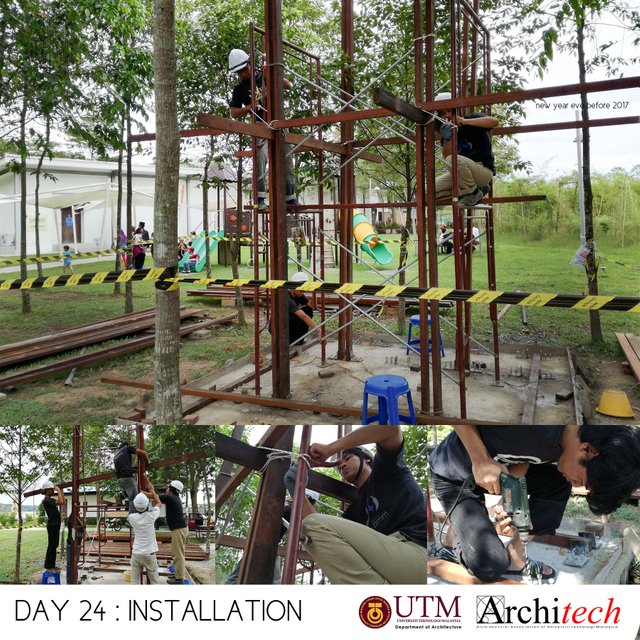
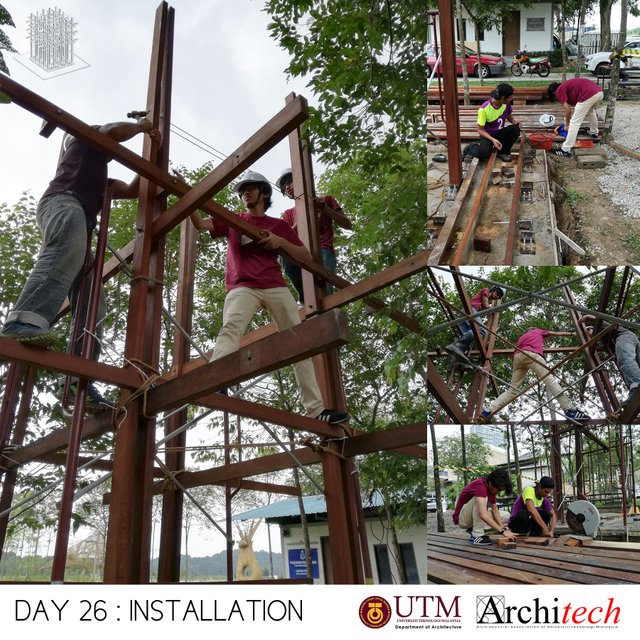
Super-structure pinning ‘bolt and nut” process need hours of perseverance as our timber tend to bend, shrink and expand according to environmental condition. Processes including jacking, hammering and weight levering method was implemented throughout the overall construction. According to our schedule, it was approximately 2 columns and 3 beams could be assembled for a single day progress. In total, the structure comprises 48 timber columns and 34 timber beams towards completion. The habitable resting patio level was constructed at 3 meter above the ground level. Upon finalising architectural aspects, our engineer has instructed us to install a set of cross timber bracing structure beneath the timber decking to prevent the whole structure from horizontally twist. The timber bracing design was such a prefect structural support and strong integration in architectural design. Next, steel cat ladder was assembled for ease of vertical accessibility. Finally, 6 panel of timber window frames were installed to captured all designated memorable perspective from inside of the treehouse. The philosophy of “Deconstructed Malay Archi-Tectonics” was adapted and the physical structural representation was achieved. We think.
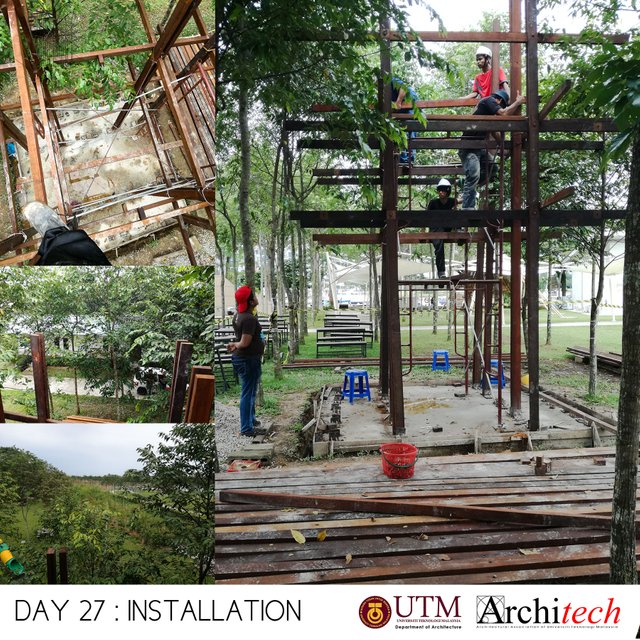
This project could never succeeded without a collective support from our society: Design partner, Chu Shu Ern, Nizam-Salim (nominated sub-contractor), Adli Sufiyan (onsite engineer) , Jamil Sodakin (concrete foundation specialist), special team force by M Hidayat, Halim J, Azril Adnan, Saiful Islam, Architech Society from Universiti Teknologi Malaysia comprising Syahir, Amir, Jheeson, Jeffry, Afiq, Sarah, Qamarul, Hazique, Xin Lei, Haithar, Sid, Aizat, Ashriel, Shaifull, Fitry, Akmal, Noramin, Fadhiah. Much appreciated to UTM’s senior lecturer, Dr Lim Yong Long. The curator team also did an amazing job and to Yeoh Lian Heng, Wong Xiang Yi, JJ Ng, we thank you guys. Also much gratification to the very honourable funder and linked to Khazanah Nasional Berhad, Nani Kahar from Lab DNA. Not to forget incredible people from Web Structures Multinational Company, they were Ir Ng Pek Har and Mr Angelo. Finally huge appreciation to all who helped us by giving motivational and encouragement support.
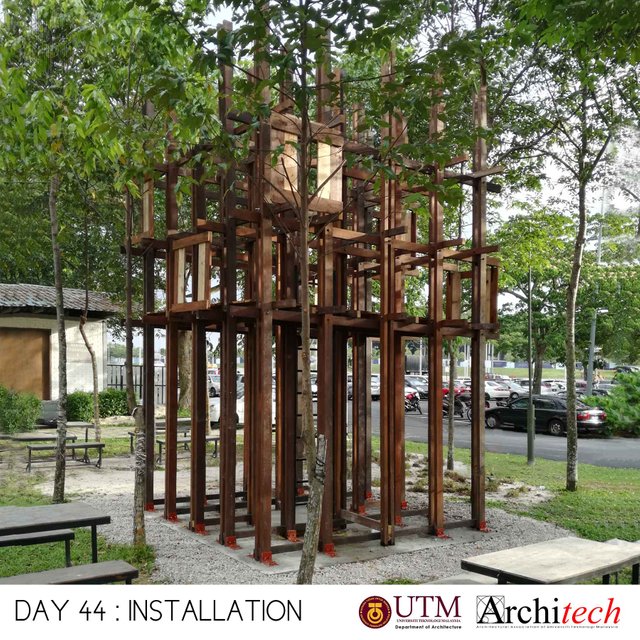
Strong society could make a huge prominent impact. As today, marked 3 years of the existence of this timber structure Treehouse in Puteri Harbour, Nusajaya Johor Bahru Malaysia. As reflection to future "Architech", we shall not be afraid of grapping any bold opportunity. Our social system hierarchy will not be providing an equal opportunity in striving future prospect therefore it is to whom that has guts to grab that opportunity will succeed. Social integration between capitalist elitists and socialism communities is everything that we need in making every huge project a success. Enjoy our construction process video! Thanks!
The Architect: Amirul Hakim Jamil
p/s: much apologies for my non-proofread brokenly grammar article.
previous references:
https://steemit.com/social/@pocketsociety/pocket-collective-01-social-architectural-research
https://steemit.com/nature/@amirulhakimjamil/kuala-lumpur-urban-botanical-society
Congratulations @amirulhakimjamil! You have completed the following achievement on the Steem blockchain and have been rewarded with new badge(s) :
You can view your badges on your Steem Board and compare to others on the Steem Ranking
If you no longer want to receive notifications, reply to this comment with the word
STOPVote for @Steemitboard as a witness to get one more award and increased upvotes!
Downvoting a post can decrease pending rewards and make it less visible. Common reasons:
Submit