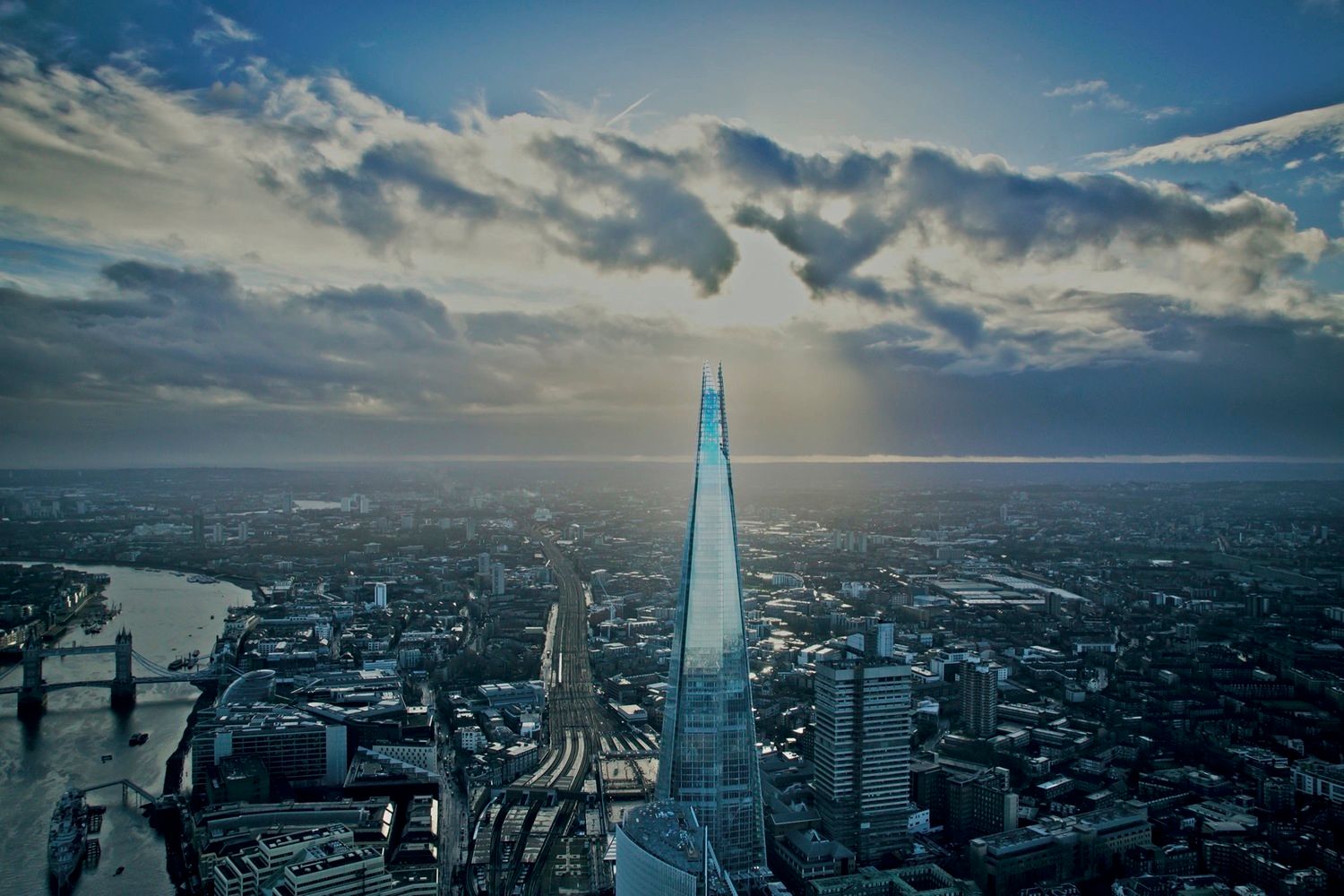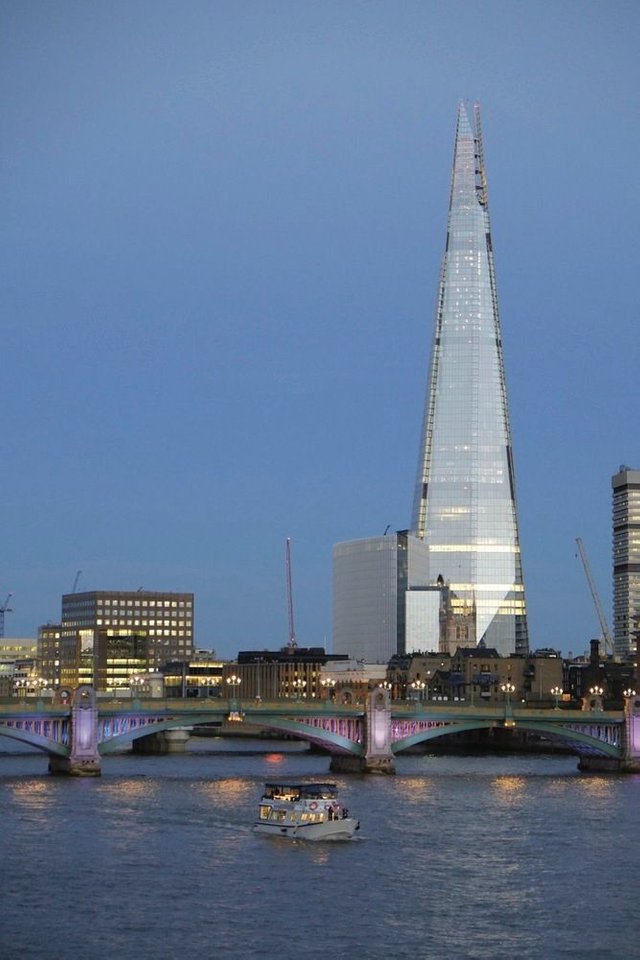
A mix of uses – residential, offices and retail – creates a building that is in use 24 hours a day. The slender and pyramidal form of the tower was determined by its suitability to this mix: large floor plates at the bottom for offices; restaurants, public spaces and a hotel located in the middle; private apartments at the top of the building. The final floors accommodate a public viewing gallery, 240 m above street level. This arrangement of functions also allows the tower to taper off and disappear into the sky - a particularly important detail for Renzo Piano Building Workshop given the building’s prominence on the London skyline.

Photographs Ben Marshall, Michel Denancé, Rob Telford, Sam Roberts, Nikolas Ventourakis
Main source: Archdaily
Hello @koraytemizsoy, upv0t3
This is a free service for new steemit users, to support them and motivate them to continue generating valuable content for the community.
<3 This is a heart, or an ice cream, you choose.
:)
R4ND0M:
6693 3740 1362 4626
1994 9469 3180 6352
4900 4854 3784 7172
9447 6123 3319 8936
Downvoting a post can decrease pending rewards and make it less visible. Common reasons:
Submit
Congratulations @koraytemizsoy! You received a personal award!
Click here to view your Board of Honor
Downvoting a post can decrease pending rewards and make it less visible. Common reasons:
Submit
Congratulations @koraytemizsoy! You received a personal award!
You can view your badges on your Steem Board and compare to others on the Steem Ranking
Vote for @Steemitboard as a witness to get one more award and increased upvotes!
Downvoting a post can decrease pending rewards and make it less visible. Common reasons:
Submit