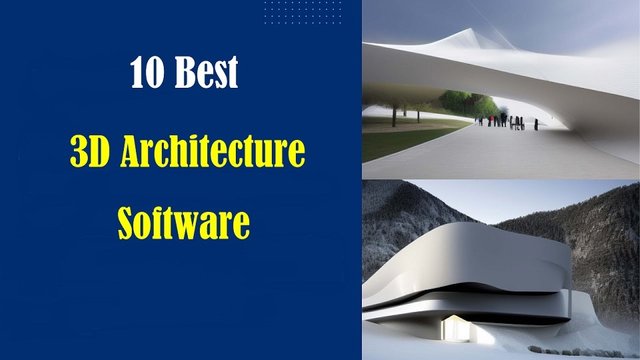
Technological evolution overthrew the pen and paper method of labor. Architecture software has become an integral part of the design and construction industry.
Architecture software is used for a wide range of purposes, including 2D drafting, 3D modeling, building information modeling (BIM), rendering and visualization, project management, cost estimation, and more.
Architecture software provides architects, engineers, and other professionals with the tools they need to create efficient and effective designs.
It enable users to design buildings and structures as well as their components in 3D, annotate models with 2D drafting elements, and access building data from the database of building models.
It provides a platform for designers to create, share and collaborate on their ideas, as well as to simulate the impact of different design decisions on the building's performance.
Since architectural development is a fairly complicated process that encompasses multiple different stages of modeling, it has a massive number of software solutions available on the market for different purposes and end goals.
As such, choosing the correct one becomes a burden for a lot of people. That's why we've created this comprehensive guide to help you make the right decision when it comes to buying architecture software.
We'll cover the different types of software available, the features to look for, and the price to compare. We'll also provide tips and advice on how to get the most out of your purchase.
Whether you're a professional architect or a student just starting out, this guide will provide you with the information you need to make an informed decision.
What is 3D architecture software?
3D architecture software includes features such as 3D modeling, computer-aided design (CAD) tools, rendering and visualization, so users can design virtual tours and visualize structures.
These tools allow multiple designers and architects to collaborate and co-edit designs via virtual 3D models, improving project management, and reducing errors in construction.
What's the Difference Between CAD and BIM?
Architects and design studios are increasingly turning to two main types of architecture software to design and build projects: BIM and CAD.
CAD (Computer aided design) is the process of using computers to help with the design process of a building, allowing CAD designers to create higher-quality drawings more quickly.
In the AEC (architecture, engineering, and construction) industry, CAD is typically used for two-dimensional designs such as floor plans. It can also be used to create detailed 3D models of buildings and structures.
BIM software contains tools to plan and track various stages in the lifecycle of a building, from concept to construction as well as from maintenance to demolition.
The use of BIM allows architects, contractors and engineers to work together throughout the project using the same database and building model.
Although CAD is a powerful tool, it lacks the data integration and collaborative approach of BIM. BIM can makes the most of the accuracy of CAD and applies it to real-life dimensions and specifications.
Which software or plugin is best for architecture rendering?
Architectural rendering software is a tool used by architects and designers to create images that simulate how a building or structure will look in the real world.
It allows designers to more accurately identify problems in the developmental stages of a design as well as more effectively communicate design ideas with clients.
There is a wide range of software available for architectural modeling and rendering. Some of the best software programs in this field include Enscape, V-Ray, Lumion, and twinmotion.
These programs allow architects to create detailed 3D models of buildings and render them with realistic lighting and effects.
Do you think drawing tablets are useful tools for architects?
Graphic tablets with pen are considered the commonly utilized devices by designers and architects to assist in creating innovative designs.
You can use a digital pen for sketching over quick renderings to explore ideas, sketching new projects from scratch, the process is more enjoyable for architects.
In addition, the architecture design work can be completed with efficiency by utilizing a lesser amount of time. So we recommend you get a drawing tablet for architecture design.
Related Posts: Standalone Pen Tablet, Drawing Tablet with Screen, Wireless Graphics Pad.
10 Best 3D Architecture Software

Below, we'll take a closer look at 10 Best 3D Architecture Design Software in 2024, their features, benefits, pricing, and target audience. you will definitely find something here.
We've tried to showcase many different examples of solutions that could be useful for architects in specific situations and several solutions suitable for pretty much everything.
1. Revit
2. Archicad
3. AutoCAD
4. Sketchup
5. Chief Architect
6. 3DS Max
7. Rhino
8. Vectorworks
9. Civil 3D
10. CATIA
Conclusion
Professional architecture software is an indispensable working tool for architects and designers.
With the right architecture software, you can streamline your workflow, increase productivity, and create stunning designs.
Ultimately, you'll want to select a solution (or solutions) that align with your day-to-day tasks and make your life easier.
Whether you need an architect app that can help you generate more accurate floor plans or sell your ideas to potential clients, the apps outlined above are a great place to start.
The best architecture software will depends on your specific needs, including the type of project, level of expertise, and budget.
Start exploring these architectural design tools and let your architectural visions take shape!
Source: https://pctechtest.com/best-3d-architecture-design-software