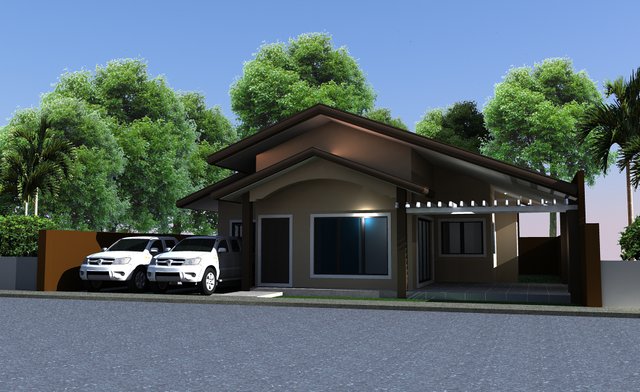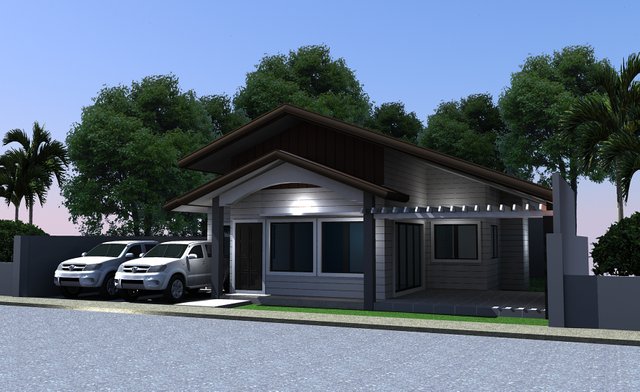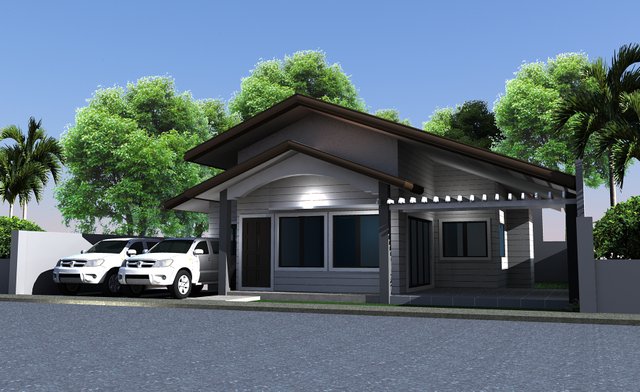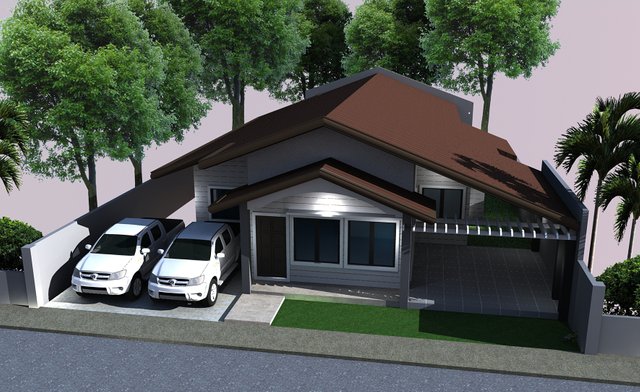
this was my rendered perspective with 3 bedrooms including living dining and kitchen,,it is a one storey residential building with a minimum lot of 314 sq.m. in area

I also rendered another perspective having a canopy in front and grooving design in wall
i also made a trellis design along outside of living as their lanai,, for waiting and relaxation purposes of the family and friends.

this is a combined design of Mediterranean and modern concept..a light gray color in a wall.

it is a top view portion that i render to emphasize the upper view and the roofing itself. the color is brown and it is a durarib in roofing materials.
THANK YOU SO MUCH



@mack-bot pls stop doing flag the post of mr.randy its his original works..
in real life his an eng. sharing his works to steemit.
Hoping for your kind consideration
Downvoting a post can decrease pending rewards and make it less visible. Common reasons:
Submit