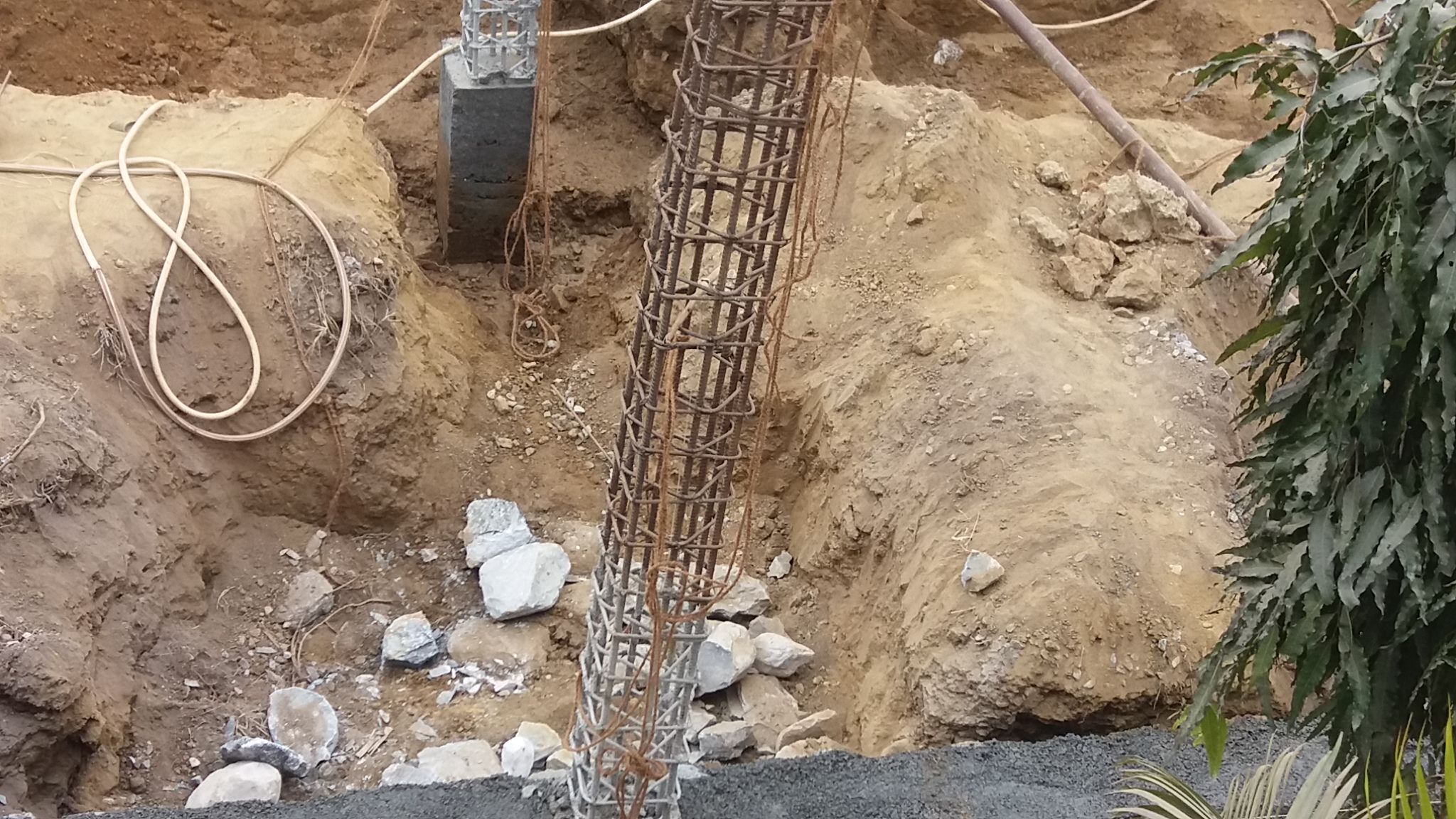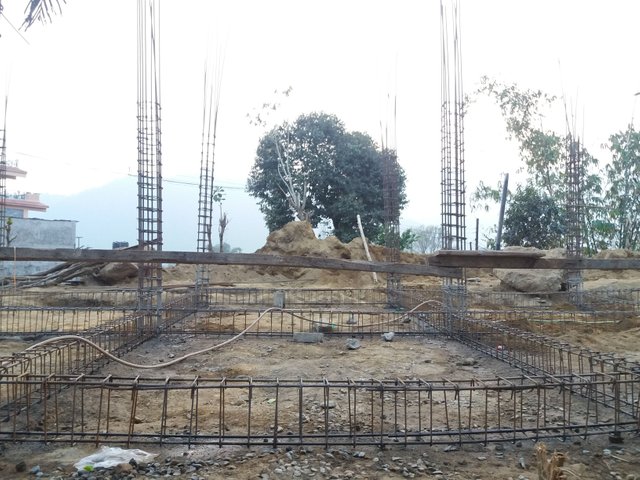
Isolated column footing is a shallow foundation with the base of column enlarged . It can be plain or reinforced to withstand load. It is the economical footing is is practised generally.
It can be made rectangular, circular or square. The geometry is adjusted according to need of structure and loads distribution. They are made for one column to distribute the load they withstand.
Isolated column footing is used when the bearing capacity of the soil is high. They are made when the footings are far apart and they carry less loads.

Isolated footing can be made with footings pad, stepped and slopes. The design depends upon the economy, loading and the soil conditions of the site.
The bottom of footing consists of compacted soil and stones bounded by Plain Cement Concert (PCC) in ratio of 1:3:6. The crossed reinforced are placed to distribute the loads evenly into the soil via stones. The reinforcement should be grater than 10 mm in diameter.

Thanks for visiting. Stay tuned for more articles.
Follow at twitter: @mr_ratal
Follow at instagram: @melan_paudel
architect ho sathi?
Downvoting a post can decrease pending rewards and make it less visible. Common reasons:
Submit
Haina
Downvoting a post can decrease pending rewards and make it less visible. Common reasons:
Submit
@originalworks
Downvoting a post can decrease pending rewards and make it less visible. Common reasons:
Submit