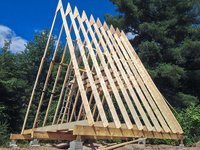

Firstly, we had a ground scraped so that it's easier to build the foundation, according to some the rock looks like a sleeping whale, hmm:
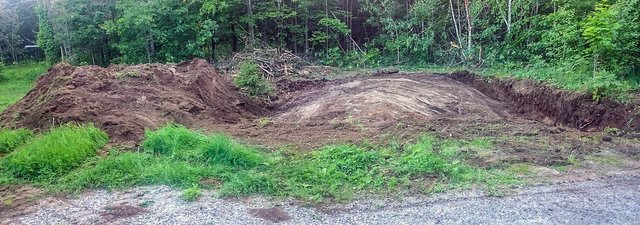
Fun fact: under the layer of soil, we found bunch of very old medicine bottles from late 1800's and early 1900's, blue Milk of Magnesia, snake oil travelling salesman bottles, old whisky bottles among others, All in all, about 20 whole bottles, some still corked and many more broken ones.
Next, we built the foundation columns and then supporting beams on top of that:
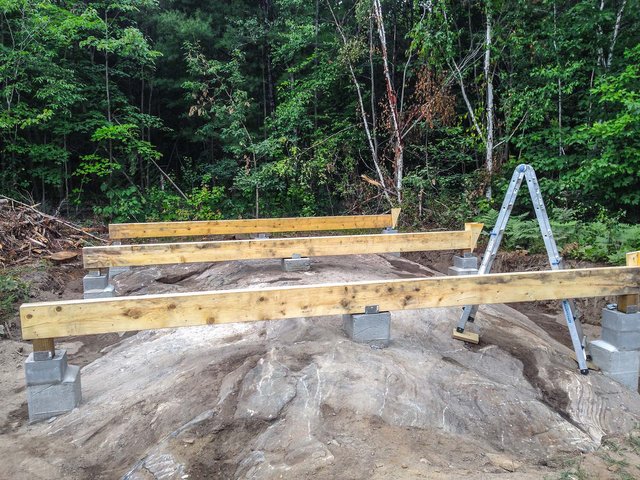
Then we prebuilt the "triangles", which makes up the rafters as well as the joists (floor support), 11 in total:
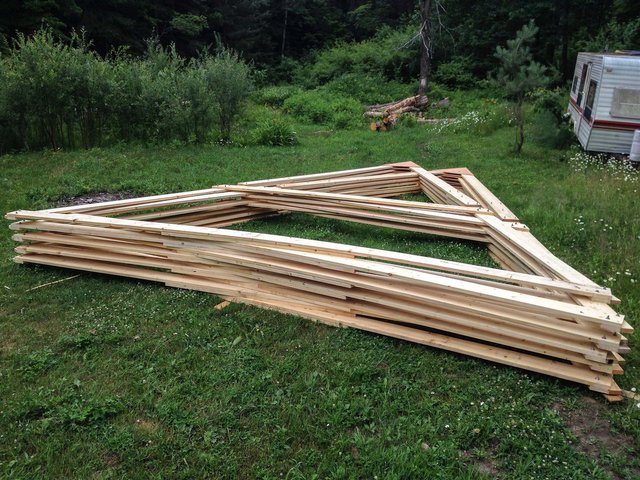
Next the first triangles went up, and here we used help of our good friends and neighbours to get these stood up, the first one was a doozy, being the first and the heaviest of them all, experimenting was required:
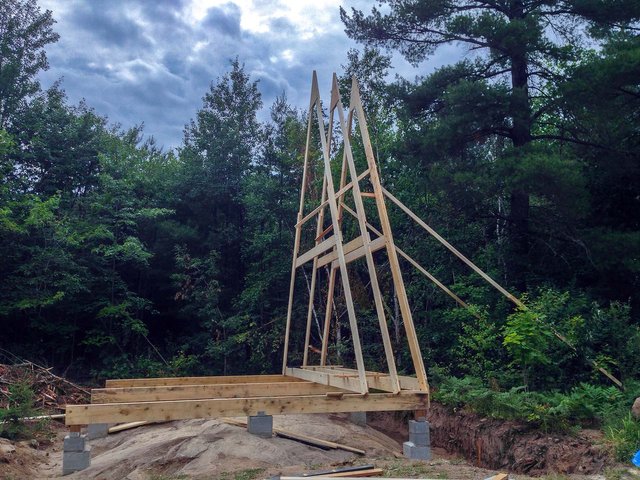
After that it was a smooth sailing (no pun intended :))
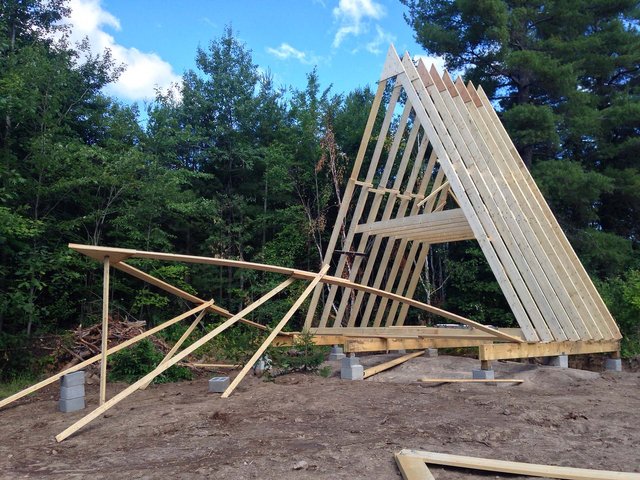
And this is as far as we got so far, the skeleton is done, the roof has been sheathed as well as both main and loft floor. Next step will be the front and back walls, naturally with windows and doors. I'll keep you guys updated on this project, hopefully more step by step from this point on. First one to spot Meagan, gets a star from me :D
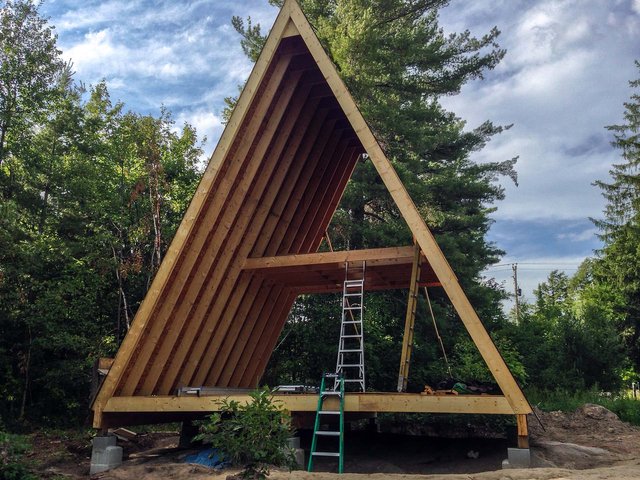
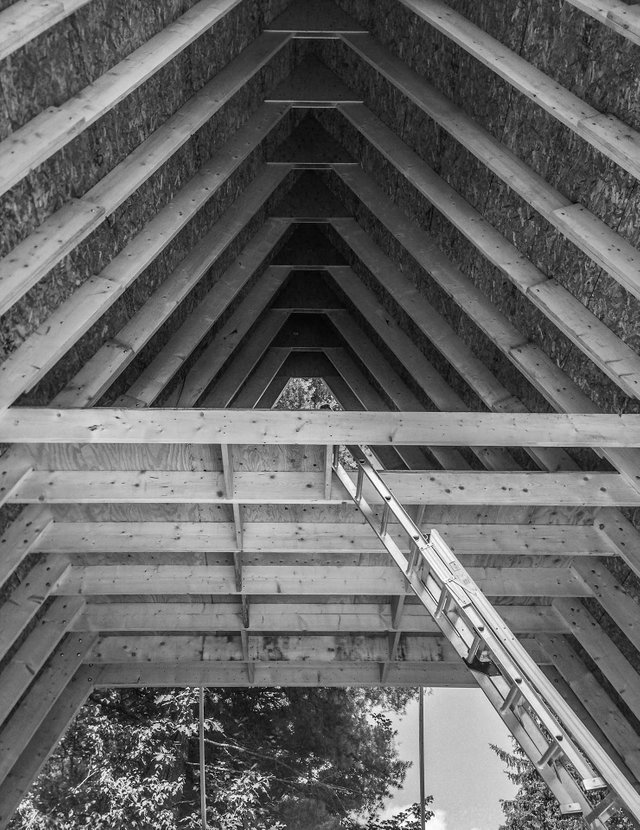
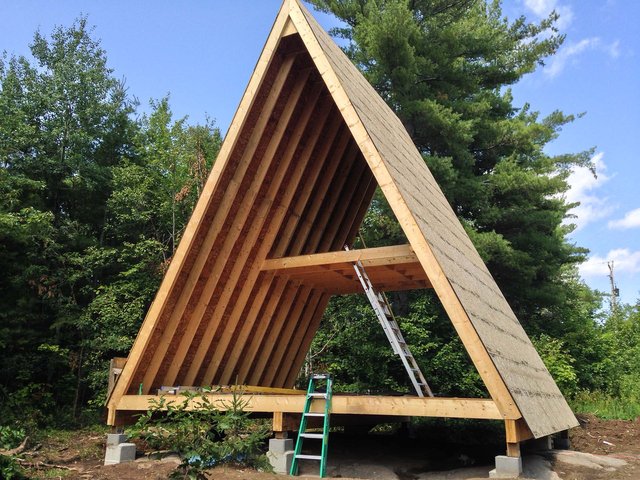
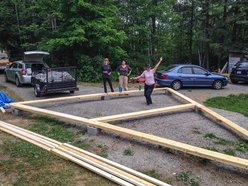
Amazing, i saw this kind of house only on instagram. but now finally i know you one of them :)
Downvoting a post can decrease pending rewards and make it less visible. Common reasons:
Submit
I can’t wait till the finished project! Simpler is better I like the design so far.
Downvoting a post can decrease pending rewards and make it less visible. Common reasons:
Submit
Congratulations @pauladamski! You have completed the following achievement on Steemit and have been rewarded with new badge(s) :
Click on the badge to view your Board of Honor.
If you no longer want to receive notifications, reply to this comment with the word
STOPTo support your work, I also upvoted your post!
Downvoting a post can decrease pending rewards and make it less visible. Common reasons:
Submit
Congratulations @pauladamski! You have completed the following achievement on Steemit and have been rewarded with new badge(s) :
Click on the badge to view your Board of Honor.
If you no longer want to receive notifications, reply to this comment with the word
STOPDownvoting a post can decrease pending rewards and make it less visible. Common reasons:
Submit