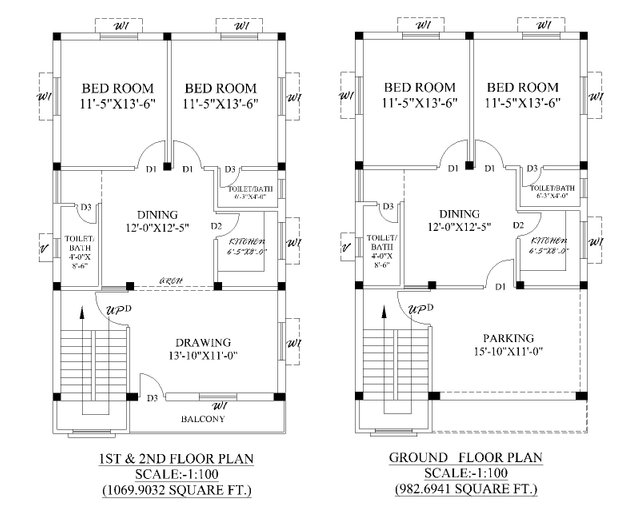
Specification
In Ground floor ;-
1 parking area
2 bed room
1 drawing Dining
1 toilet ( Attached)
1 Toilet (Common)
1 Kitchen
In st Floor
2 Bed Room
1 Dining Space
1 Drawing
1 toilet ( Attached)
1 Toilet (Common)
1 Kitchen
Authors get paid when people like you upvote their post.
If you enjoyed what you read here, create your account today and start earning FREE STEEM!
If you enjoyed what you read here, create your account today and start earning FREE STEEM!
@erdanish, I gave you a vote!
If you follow me, I will also follow you in return!
Enjoy some !popcorn courtesy of @nextgencrypto!
Downvoting a post can decrease pending rewards and make it less visible. Common reasons:
Submit
Downvoting a post can decrease pending rewards and make it less visible. Common reasons:
Submit
ok brother but u have to like my all post
Downvoting a post can decrease pending rewards and make it less visible. Common reasons:
Submit