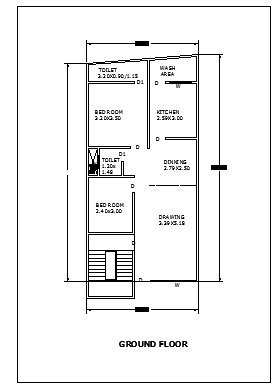hello everyone. this is my 2nd blog. as you all know that i am a civil engg. and becoming a housing planner. therefore i think that i should show my housing planning to u all.
we should talk about the plan. all the dimensions are in meteres 
as you see this. this is a irregular shape. 1 client came to my office and said to me that this is my piece of land and you have to make a plan and plan should be such that it fulfill all my desires to live in that and he also said to me that you make a plan like that i will give this house for rent also.
in this plan you can see that there is 1 drawing room, a dinning area, 2 bed rooms, a kitchen with wash area in it and 2 toilets - 1 attached with the bed room and 1 is separate. in separate toilet i give the duct in it because as a planner i should think about the ventilation also. i should fulfill all the requirements of my client.
he like this planning of this house if you like this planning pls like my blog and comment on it. and if u dislike my planning pls give me the suggestions in the comment box so that i should change it.
thank you. pls upvote me.
Authors get paid when people like you upvote their post.
If you enjoyed what you read here, create your account today and start earning FREE STEEM!
If you enjoyed what you read here, create your account today and start earning FREE STEEM!
Good work @mahima006
Downvoting a post can decrease pending rewards and make it less visible. Common reasons:
Submit
thank you for upvote and commenting my blog
Downvoting a post can decrease pending rewards and make it less visible. Common reasons:
Submit