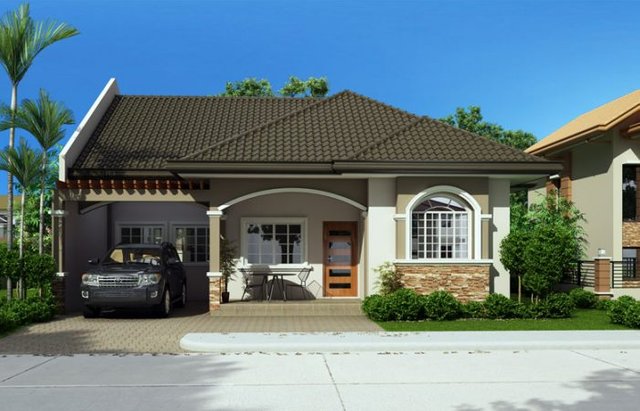Hi Steemians,
Check this out! Our house design #29 is consist of 3 bedrooms, 2 bathrooms and a garage.
The house design is made up of left, middle and right part. In the left part is the garage and if you will look at the window, you will see the combined dining and kitchen. In the middle, there's a porch where you can sit. Entering the door, you will see the living room and a bedroom. Going to the right side of the house, there are another 2 bedrooms and 2 bathrooms.




This post has received a 0.59 % upvote from @booster thanks to: @anonteamph00001.
Downvoting a post can decrease pending rewards and make it less visible. Common reasons:
Submit
This post has received a 1.24 % upvote from @boomerang thanks to: @anonteamph00001
Downvoting a post can decrease pending rewards and make it less visible. Common reasons:
Submit
This post has received a 2.74% upvote from @lovejuice thanks to @anonteamph00001. They love you, so does Aggroed. Please be sure to vote for Witnesses at https://steemit.com/~witnesses.
Downvoting a post can decrease pending rewards and make it less visible. Common reasons:
Submit
You got a 0.75% upvote from @postpromoter courtesy of @anonteamph00001! Want to promote your posts too? Check out the Steem Bot Tracker website for more info. If you would like to support development of @postpromoter and the bot tracker please vote for @yabapmatt for witness!
Downvoting a post can decrease pending rewards and make it less visible. Common reasons:
Submit
This post has received gratitude of 0.85 % from @appreciator thanks to: @anonteamph00001.
Downvoting a post can decrease pending rewards and make it less visible. Common reasons:
Submit