I signed the lease and got the keys to the tiny apartment yesterday! (As a side note, I'm feeling the urge to give my tiny space a name, ala "The Burrow" in the Harry Potter series)
I use the term "tour" loosely , as it is literally a single room with a bathroom and kitchen.
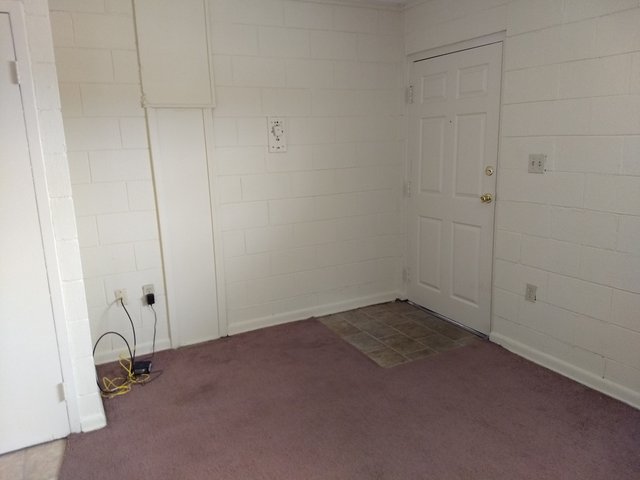
The door on the right is my front door. That's some awesome carpeting, is it not? #sarcasmfont
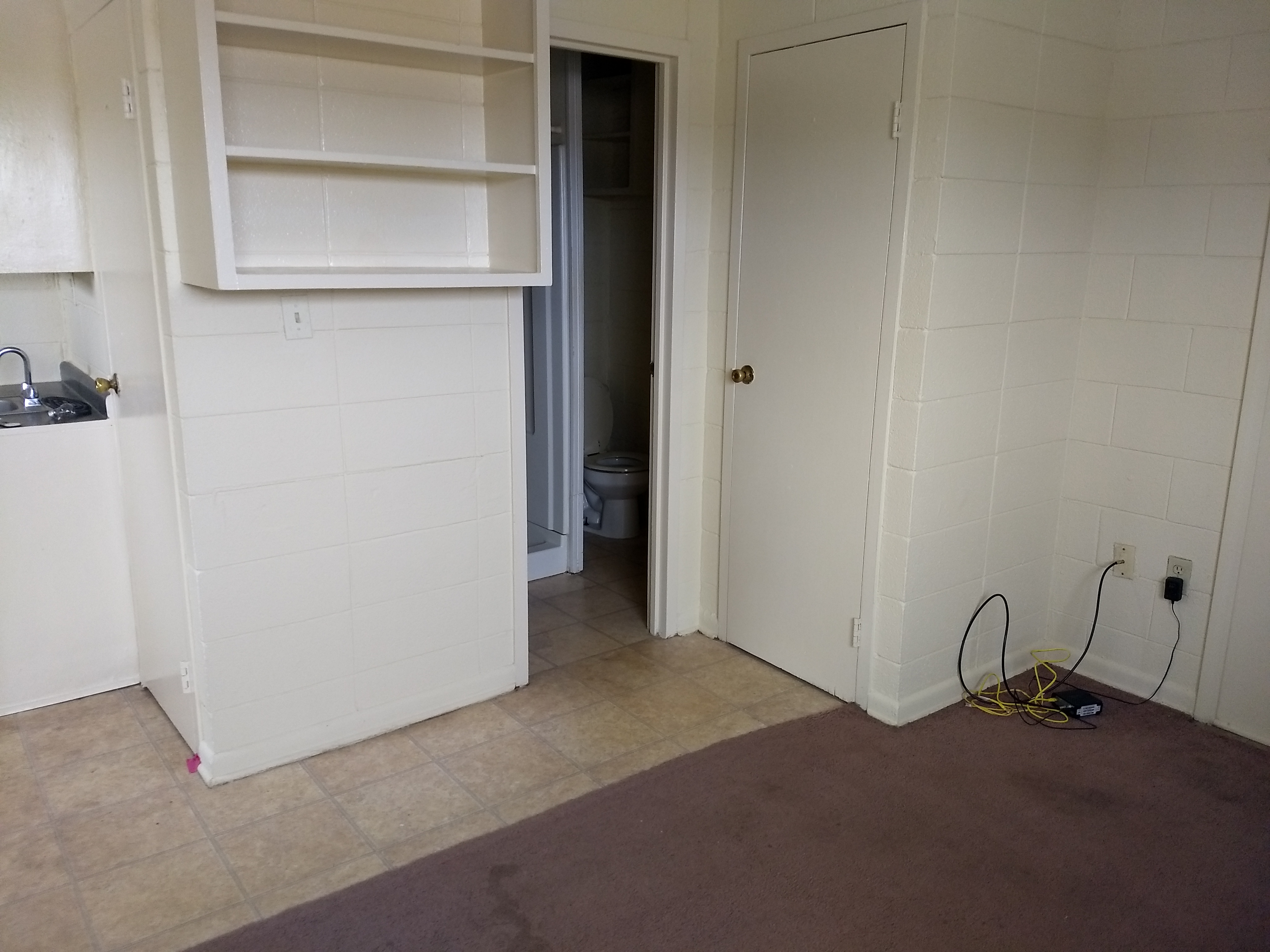
Rotating to the left from the first picture, there is the door to a surprisingly deep closet, and my bathroom door.
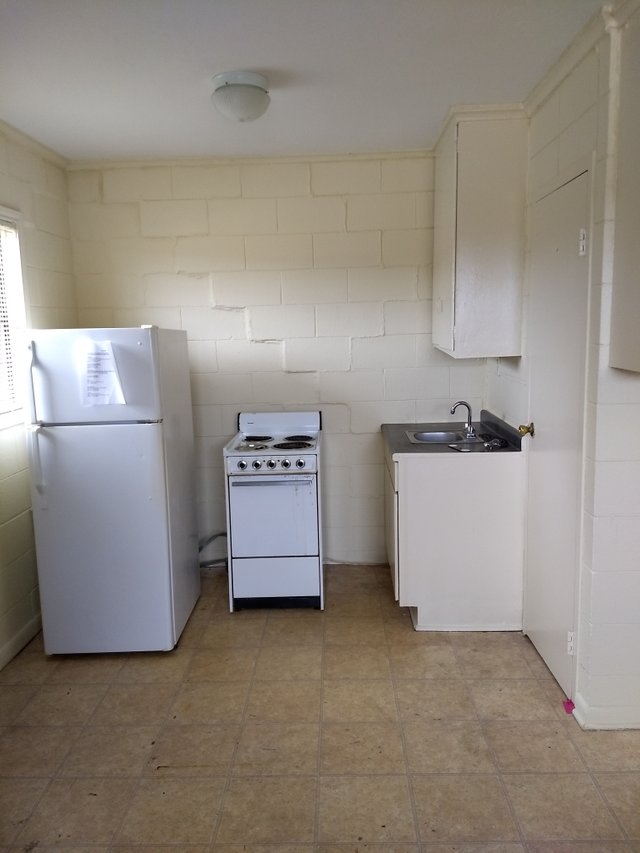
And to the left again, here is my kitchen area.
I have no idea what they were thinking, orienting the sink and cabinets like that. (Fun fact, in every other unit in this row of efficiencies, the sink, stove, and fridge are all along one wall, all facing the same direction. I, apparently, got the first pancake version of their kitchen design.) To the immediate right of the sink, there is another closet.
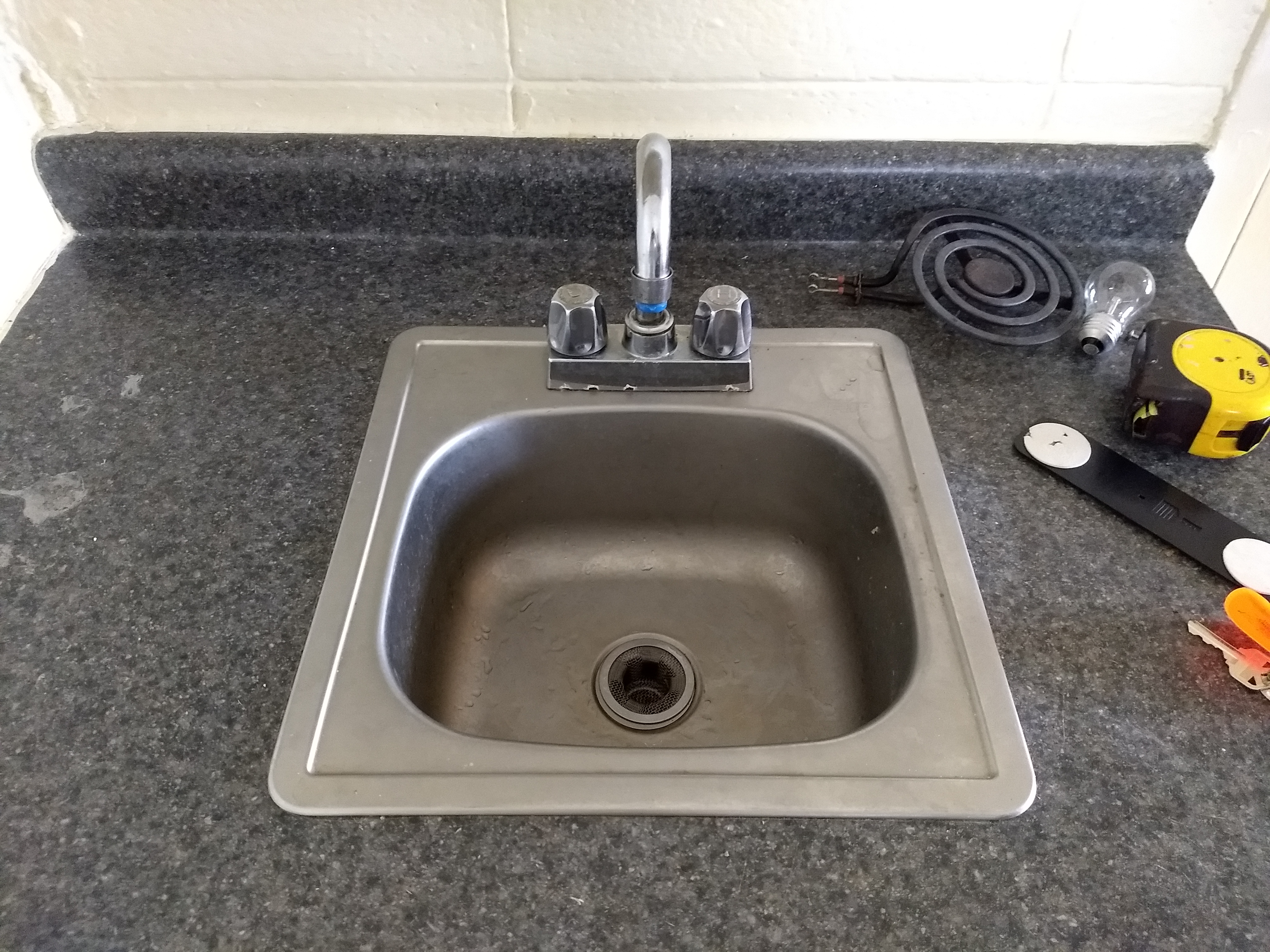
This is literally all the counter space I have.
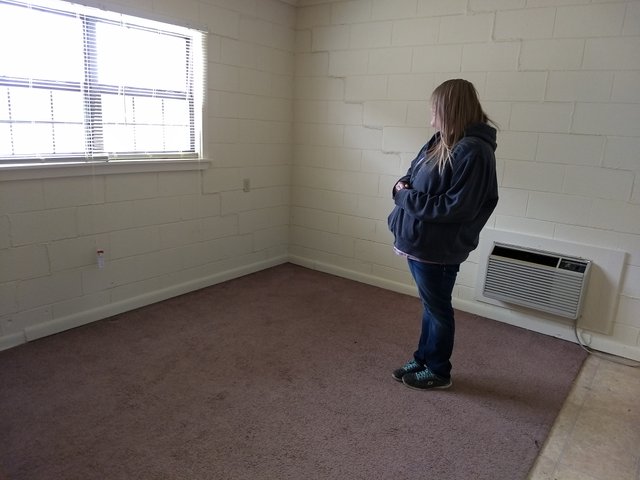
Rotating to the left again, the rest of my living area (and my baby sister).
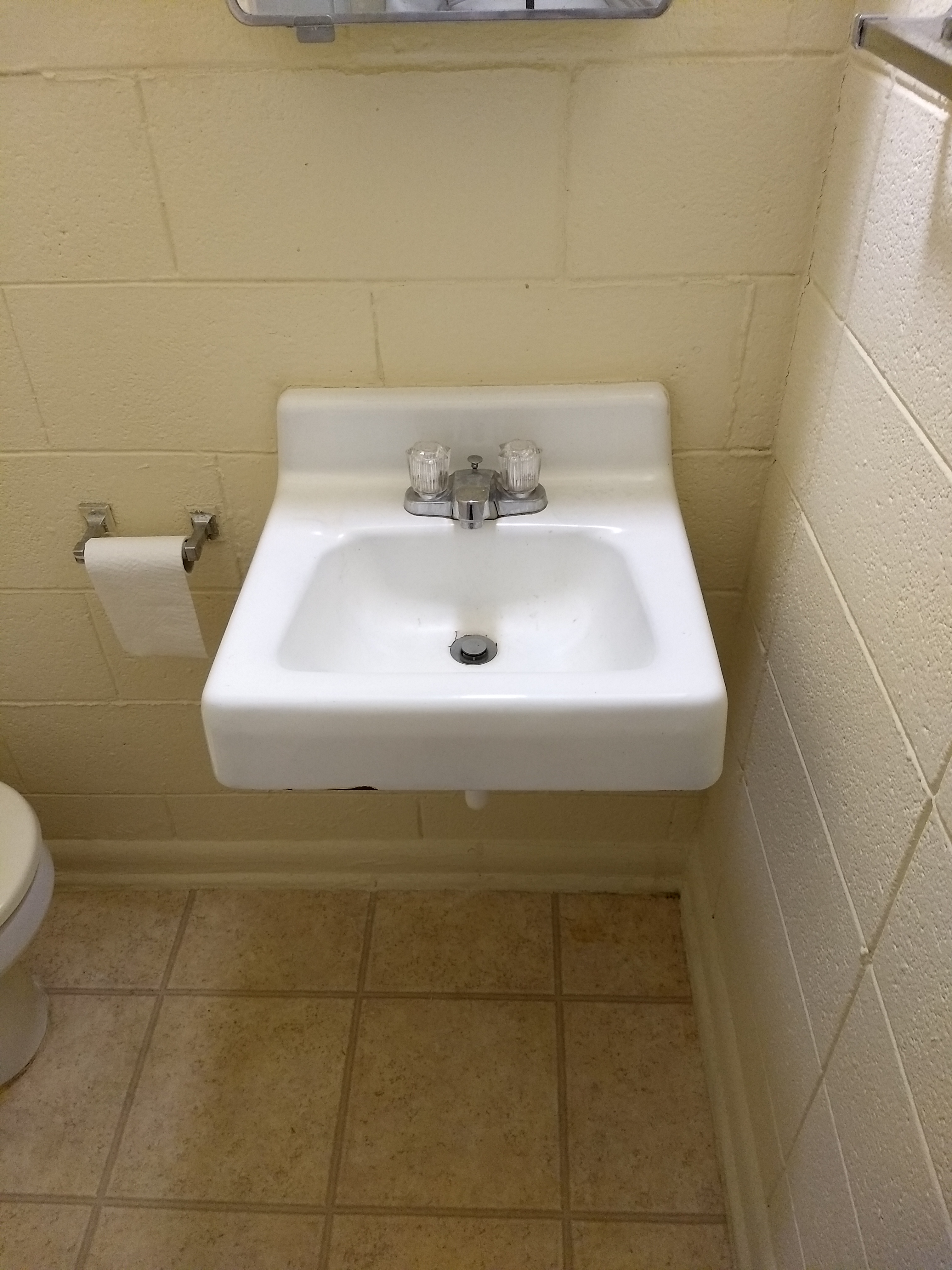
I'm in love with the fact that there is not a vanity in this bathroom. There is a medicine cabinet/ mirror combo hanging above a sink, and I think I'll be purchasing a small shelf to sit above the sink for essentials, but the fact that there is no counter space means that there will not be room for the area to be cluttered with excess. Things will have to be put away after I use them.
I'm slightly concerned about how I am going to make the most of this space, not because of the square footage, but because of the odd placement of some of the non moveable fixtures (closets/shelves, HVAC unit, etc).
My first impulse is to maximize the size of the area that I have to entertain by having the living room area be the space that is directly in front of the kitchen.
Unfortunately, this means that my bed will be very close to the front door, and I'm not sure how I feel about that.
I also really, REALLY want wall mounted shelving above my bed, and the only way to get that is if I put my bed in the corner.
Given the fact that I have both a dog and a cat, the storage of their essentials is going to be one of my priorities. I am not a fan of seeing Catto's turds sitting out in the open, and Pupper has the disgusting habit of eating out of her litter tray. I'll need to find a way to keep this area enclosed and out of my line of sight.
Additionally, Pupper is a 60lb mastiff mix, and his kennel takes up a significant amount of space.
The current plan is to build a platform bed with enough space underneath to store the kennel, as well as any other things that survived the purge, but that I won't be using on a regular basis.
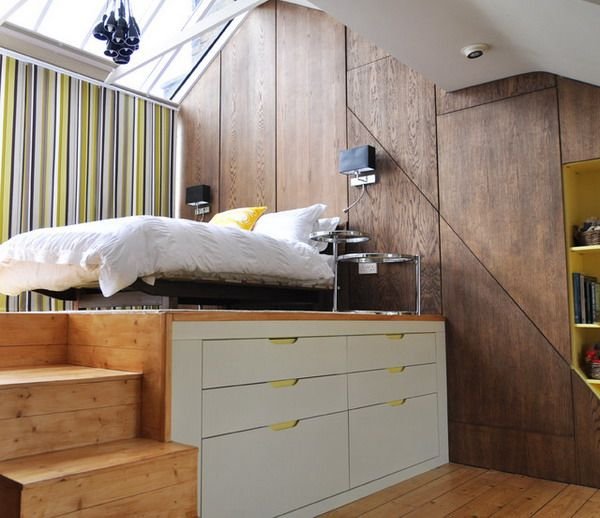
Inspiration for the bed, I do not own this image.
I would replace the drawers with sliding doors, to access the kennel/storage area underneath.
So, there it is! It's super tiny and it's kind of a shithole, but I'm ridiculously excited to see what I can turn the space into. I'm super open to suggestions and ideas about how to maximize the space, so if you have any, feel free to drop them in the comments below.
Thanks for reading!
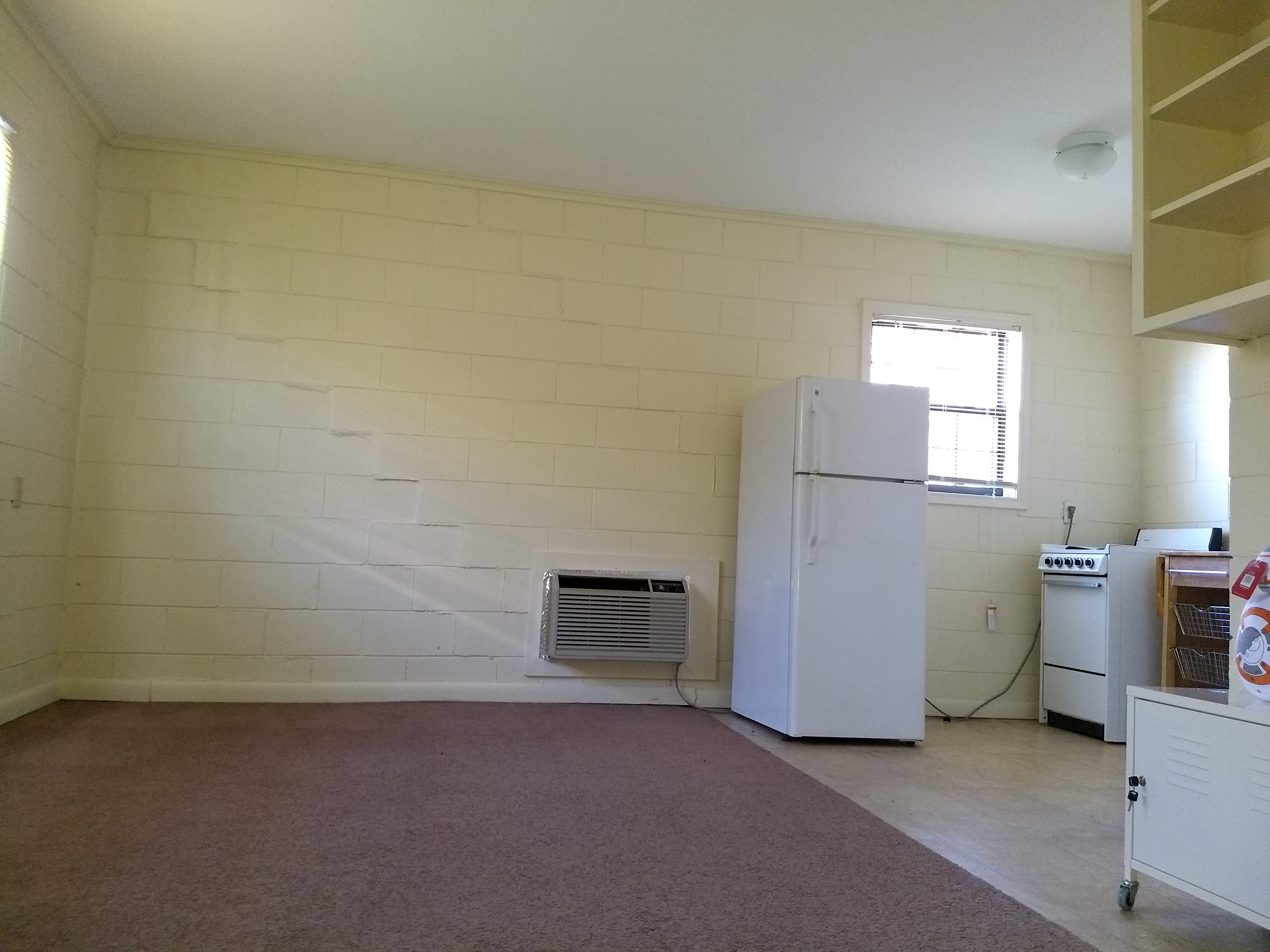
View from where I parked my butt on the floor.
That kitchen definitely leaves a lot to be desired. Not so much the size as the layout. Hopefully you can figure y a way to make it more functional.
Downvoting a post can decrease pending rewards and make it less visible. Common reasons:
Submit
That's the hope! I've moved the fridge and stove parallel to the sink, kind of creating a galley style thing, and I'm hoping a counter height table I have will slide in between there nicely. :)
Downvoting a post can decrease pending rewards and make it less visible. Common reasons:
Submit
That sounds better, I was thinking some sort of a table to act as a proper counter.
Downvoting a post can decrease pending rewards and make it less visible. Common reasons:
Submit