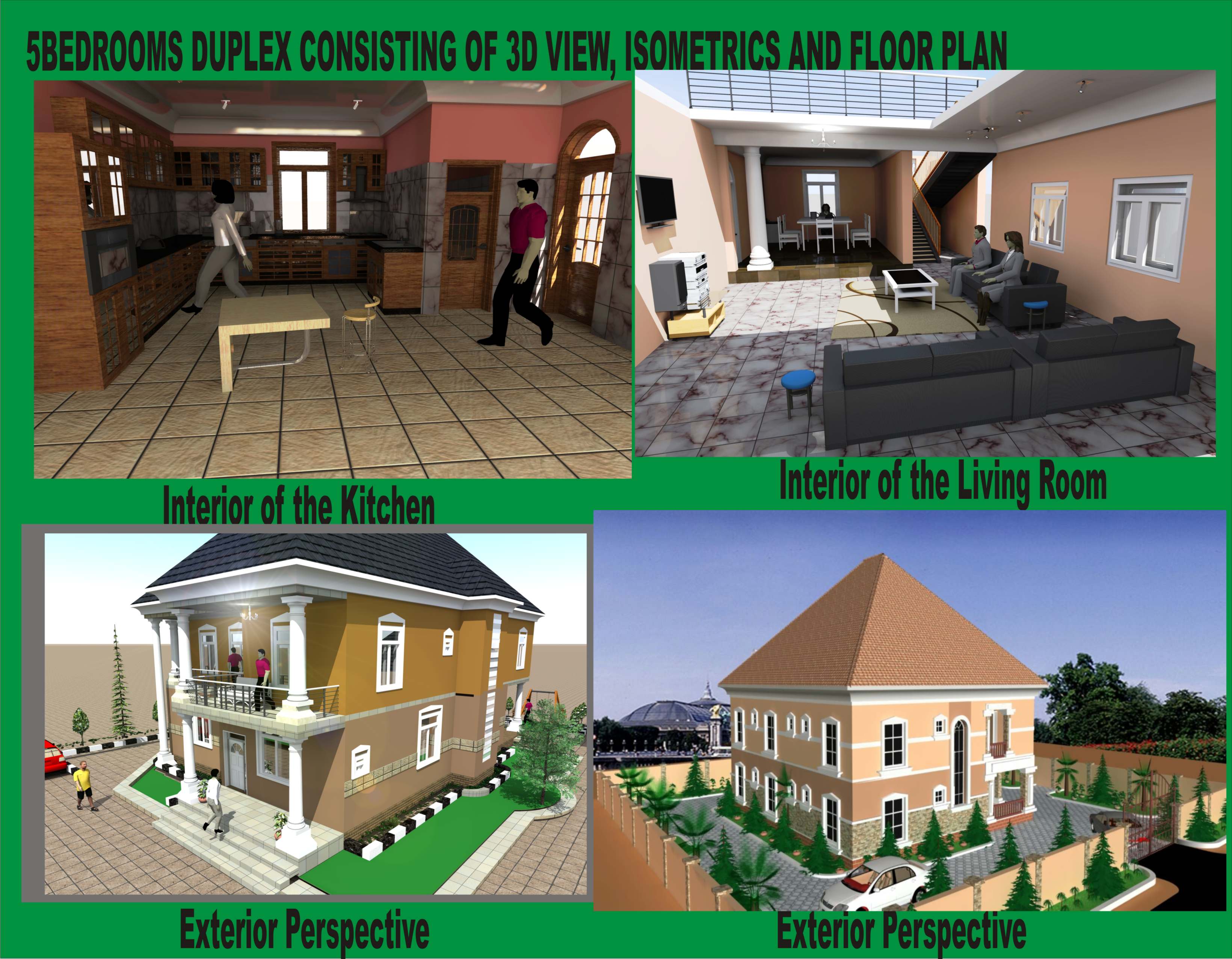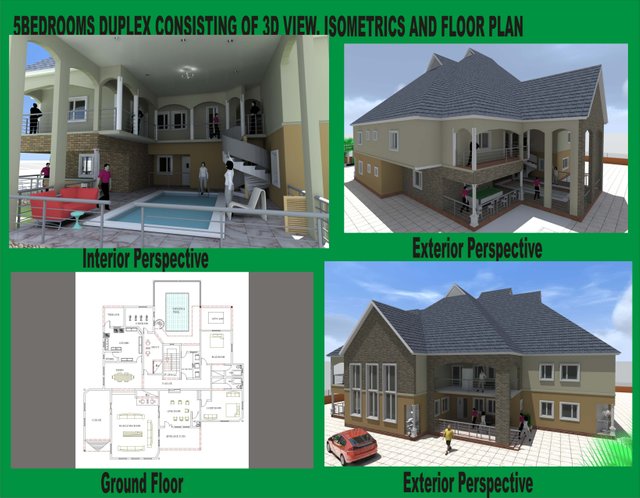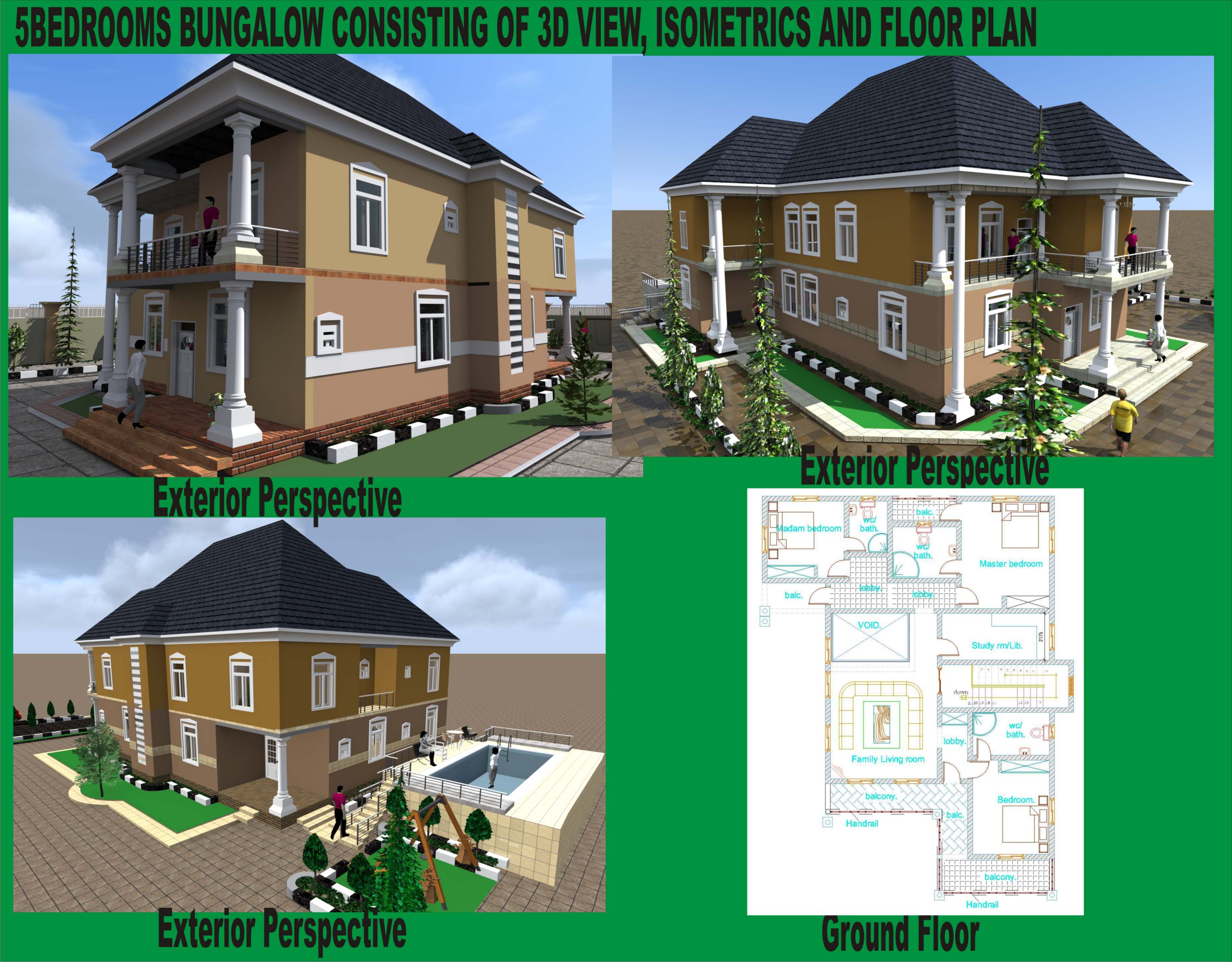This is an Exterior view of the five Bed Room Duplex the first view by your left is well furniture kitchen and by your right is the living room with a void well landscaped there is another one by the side down left is another five bed room duplex with cross ventilation in all the rooms and each of the room is insult.
By your left at the tope is interior of five bed room with swimming poll on the Terence and indoor snooker game by the side, Roof finish metro tile finishing, down left is the blue print ground floor plan

 This is five bed Room Duplex properly function for cross ventilation and for easy access by the occupant it as two balcony which as connection to the kitchen and the living room, Down left is a swimming poll at the backyard of the building and there is a play ground for the children well treated landscaped. By your right is the ground floor plan showing a blue print of the design.
This is five bed Room Duplex properly function for cross ventilation and for easy access by the occupant it as two balcony which as connection to the kitchen and the living room, Down left is a swimming poll at the backyard of the building and there is a play ground for the children well treated landscaped. By your right is the ground floor plan showing a blue print of the design.
Congratulations @mozez! You received a personal award!
Click here to view your Board
Downvoting a post can decrease pending rewards and make it less visible. Common reasons:
Submit
Congratulations @mozez! You received a personal award!
You can view your badges on your Steem Board and compare to others on the Steem Ranking
Vote for @Steemitboard as a witness to get one more award and increased upvotes!
Downvoting a post can decrease pending rewards and make it less visible. Common reasons:
Submit