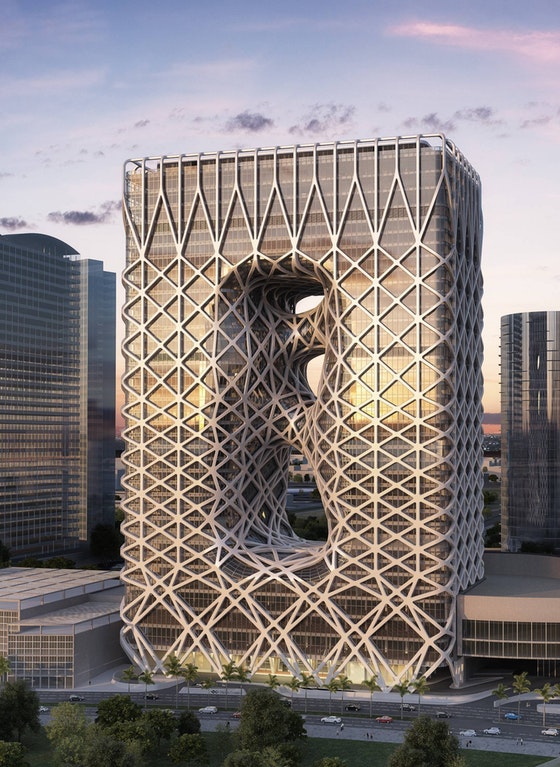Zaha Hadid Architects has designed a 40-story luxury hotel for Macau’s premier leisure and entertainment destination known as “City of Dreams.” Perceived as a single “sculptural element” united by an exposed exoskeleton mesh structure, the “simple volume” was extruded from its rectangular site as two towers connected at the podium and roof levels, with two organically-shaped bridges punctuating the tower’s center external void. This central void is then celebrated by a 40-meter tall, “grandiose atrium” that greets visitors as they enter the hotel.
Architects: Zaha Hadid Architects
Location: Cotai, Macau
Design: Zaha Hadid & Patrik Schumacher

Source- https://www.re-thinkingthefuture.com/commercial/city-of-dreams-hotel-tower-zaha-hadid-architects/
Not indicating that the content you copy/paste is not your original work could be seen as plagiarism.
Some tips to share content and add value:
Repeated plagiarized posts are considered spam. Spam is discouraged by the community, and may result in action from the cheetah bot.
If you are actually the original author, please do reply to let us know!
Thank You!
Downvoting a post can decrease pending rewards and make it less visible. Common reasons:
Submit