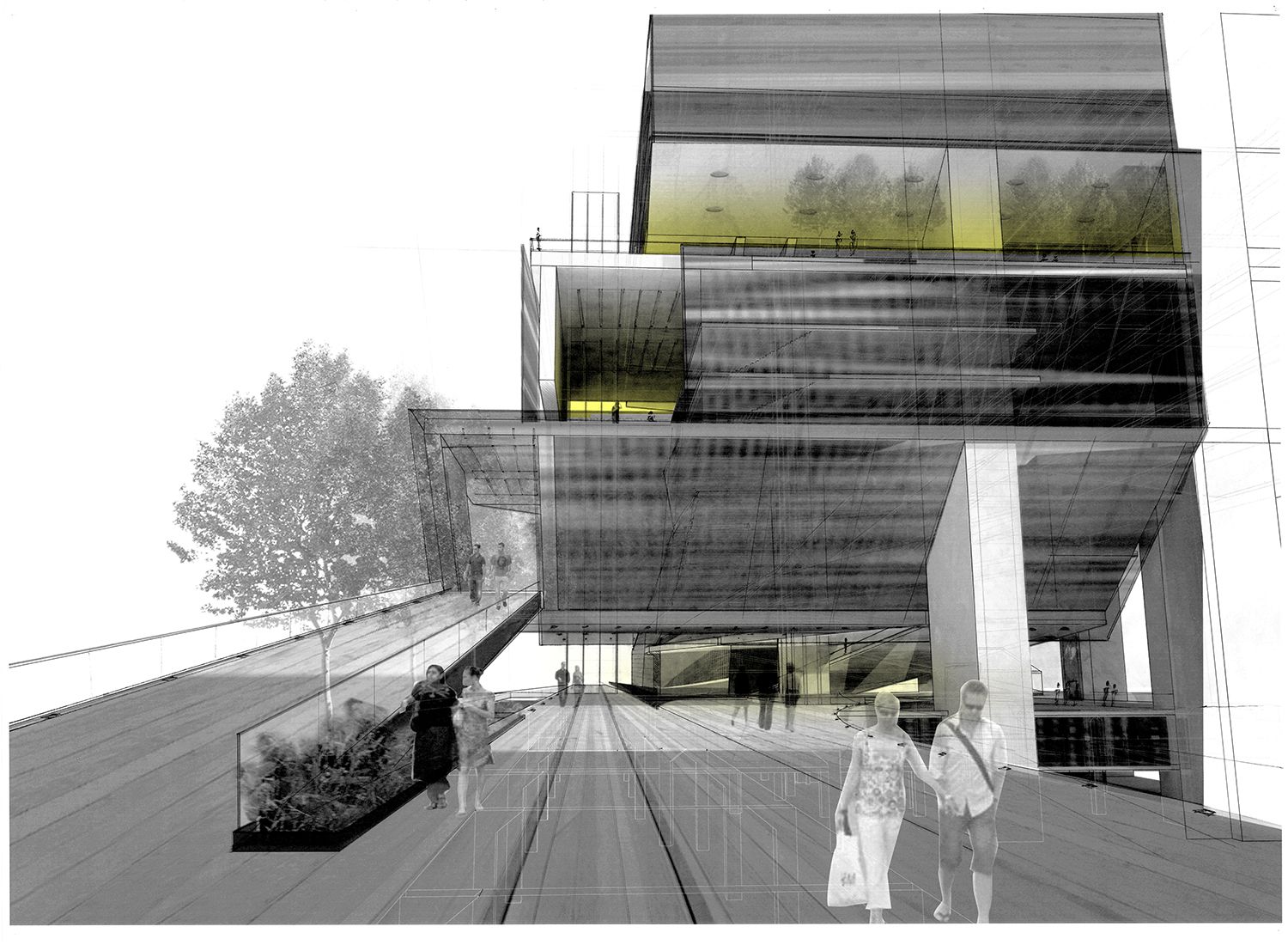
Architecture Thesis Project
I posted yesterday about the crazy concept sketches I did for my architecture thesis project in school. I figured I'd continue posting about this project since there is a lot to show and say. In continuing the concept sketch ideas, I started developing actual overall building concepts, forms and strategies for creating density, transporting people vertically and creating open space within a larger building.
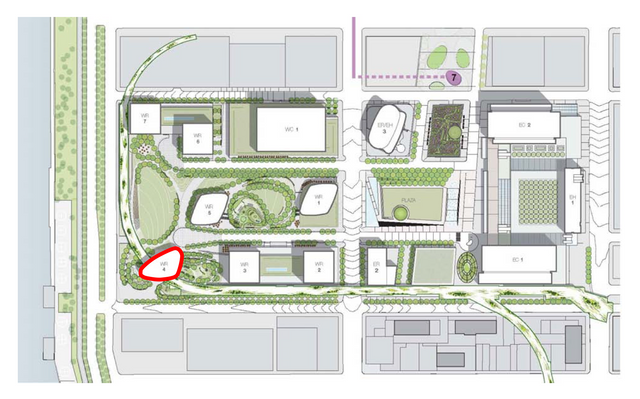
Hudson Yards
Below you can see the building I chose to redesign for the thesis project. You'll see that the overall Hudson Yards development project is primarily vertical extruded buildings without much form and park space in between. Once again, building and living space is completely separated from park and public space. Designing these towers in the park minimizes the access and daily usability of these public spaces. Here are some diagram model images that I created to explore how I could adjust typical floor plates to create different spaces and opportunities.
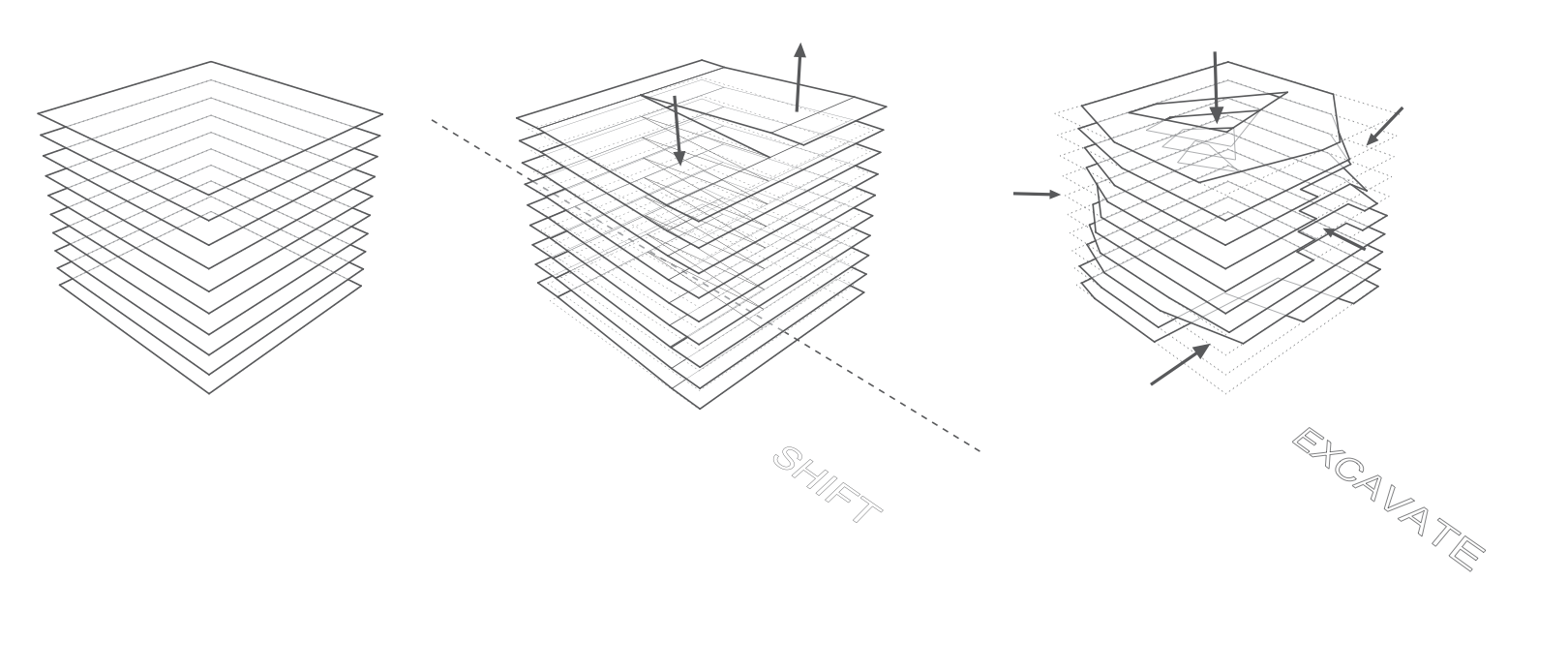
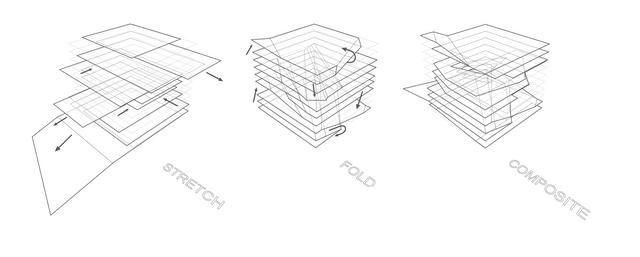
Density
Stacking is a method of creating density. Why don't we stack parks and public space also? Can you imaging an entire skyscraper where each floor is dedicated to the public. It maximizes the single plot of land the same way in which the skyscrapers in the city do. Why do we only put parks on the ground floor? Of course developers don't like providing park and public space because they can't integrate these spaces in a cost effective way that maximizes the value of the interior square footage.
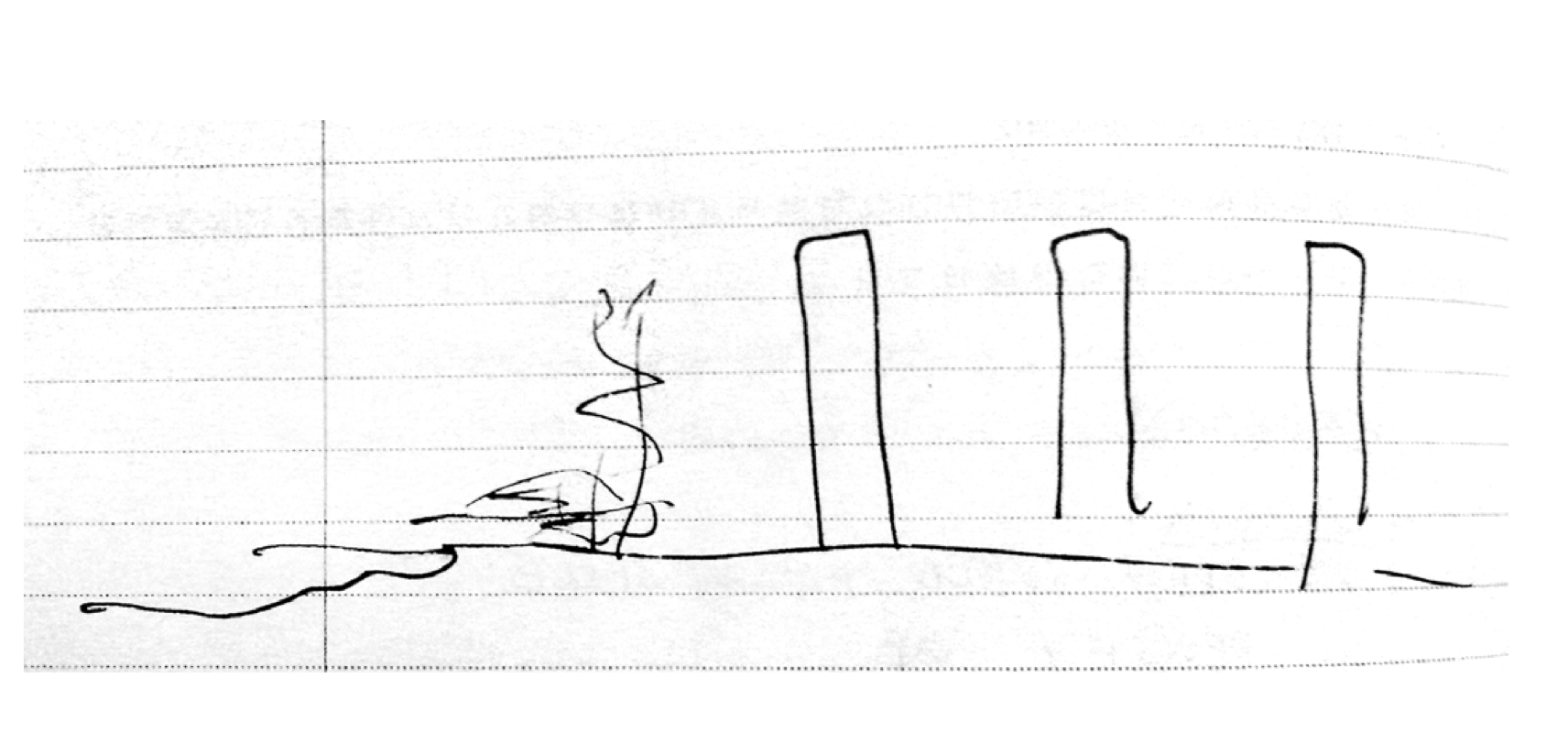
Bigger Concept
I explored various ways in which I could integrate public space into the building at different floors and even connect the public spaces in a sequence of ramps and elevator systems, which I'll document in another post. The image below became the driving concept sketch for my entire project. It was done on a piece of lined paper and when my thesis advisor saw it he said "print this out 5' wide and keep it right by your desk". So I did. The sketch shows in concept how the vertical elements of the skyscraper can interface with the horizontal elements of public space. The squiggly lines show how these two can somehow interact and intertwine. The real challenge was figuring out a realistic way to make this work. Concepts only go so far.
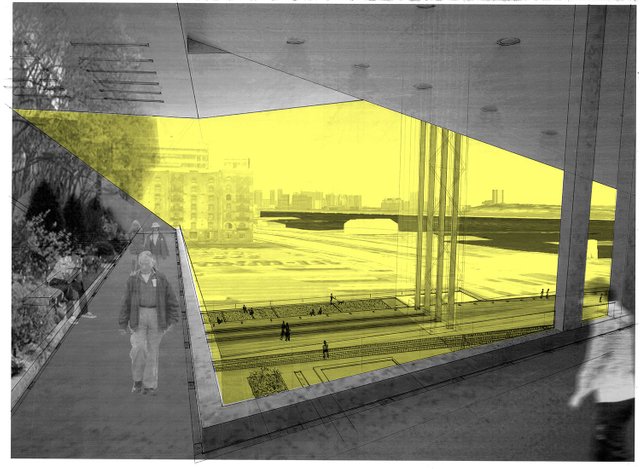
From the Highline
Here is one image I created to show how pedestrians could enter the building by walking up a ramp from the High Line. The Hudson River is off in the distance.

Ciao for now, Steemians.
- Weston (aka @design-guy)

this is very nice project you bang on your work @design-guy
Downvoting a post can decrease pending rewards and make it less visible. Common reasons:
Submit
Nice project, and with explanation, better.
Downvoting a post can decrease pending rewards and make it less visible. Common reasons:
Submit