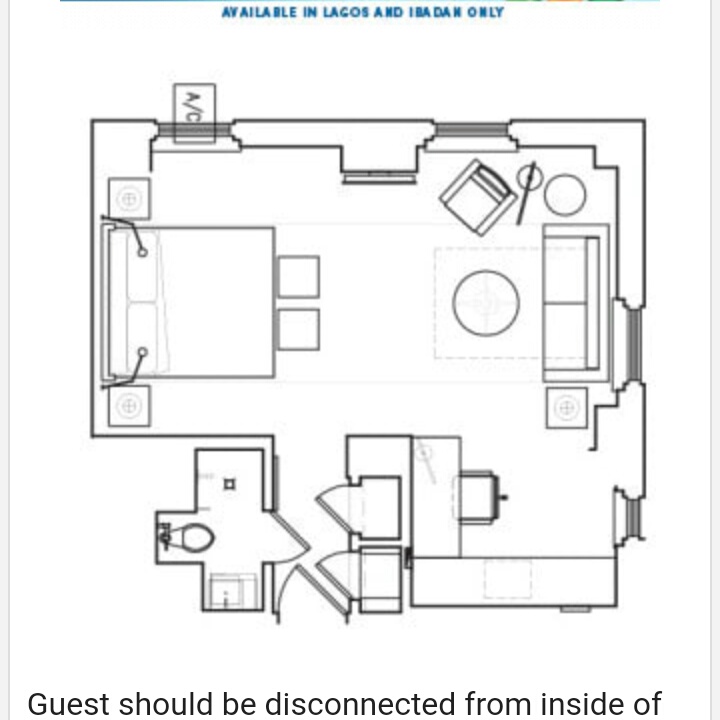And so today I decided to talk about something I have always had passion for even before blockchain, architecture and construction and I think this might be helpful if you want to come up with a simple floor plan, trust me they could come in handy. Below are the standard dimensions of spacings in a residential building

drawing rooms
4200mm X 4800 mm
Bedrooms
3000mm X 3600mm
Guest rooms:
3000mm X 3600mm
Verandah
1800mm to 3000mm
dinning rooms:
3600mm X 4200mm
Common sizes of bathroom and water closet may be:
Bath and WC (combined): 1800mm X 1800mm
If you are a built environment professional you might find this helpful. Even if you are not. Below is the link if you want more info
https://theconstructor.org/building/size-room-location-building/13269/
These dimensions are also the minimum we can use to make us feel comfortable. It is recommended that if its possible we scale up these dimensions for better comfort in our homes. If you like architecture, I recommend websites like http: //www.archdaili.com. Also, for more information, you can check Neufert Architect's data.
I like your post! Vote up! @kingxy :)
Downvoting a post can decrease pending rewards and make it less visible. Common reasons:
Submit
Ya exactly forgot to mention that they are minimum dimensions. Construction is actually my field I got that archi data PDF.will follow the link. Thanks
Downvoting a post can decrease pending rewards and make it less visible. Common reasons:
Submit
Really? Which of the professions? I am a quantity surveyor by the way
Downvoting a post can decrease pending rewards and make it less visible. Common reasons:
Submit
Sleek building plan!
Struggling to understand how the TV can be viewed from the bed or couch, at such an angle though.
Downvoting a post can decrease pending rewards and make it less visible. Common reasons:
Submit
I think what u are taking as the TV is actually a one seater.
Downvoting a post can decrease pending rewards and make it less visible. Common reasons:
Submit
Correct
Downvoting a post can decrease pending rewards and make it less visible. Common reasons:
Submit
Ok?
But i'm not so sure of that. The TV i'm actually seeing is exactly North of the plan, on the northern wall, same wall as the AC...and by the right of the one-sitter couch.
And I feel that angle would be awkward from the bed-view or from the long couch.
Downvoting a post can decrease pending rewards and make it less visible. Common reasons:
Submit
Okay.. True. The T.V is hidden to the one seater guy yeah.
Downvoting a post can decrease pending rewards and make it less visible. Common reasons:
Submit
Building plan design made easy...lol. Thanks for sharing...
Downvoting a post can decrease pending rewards and make it less visible. Common reasons:
Submit
;)
Downvoting a post can decrease pending rewards and make it less visible. Common reasons:
Submit
I just love civil engineering!
Downvoting a post can decrease pending rewards and make it less visible. Common reasons:
Submit
Ya it's a cool profession
Downvoting a post can decrease pending rewards and make it less visible. Common reasons:
Submit
@kingxy got you a $1.81 @minnowbooster upgoat, nice! (Image: pixabay.com)
Want a boost? Click here to read more!
Downvoting a post can decrease pending rewards and make it less visible. Common reasons:
Submit
This post received a 2.8% upvote from @randowhale thanks to @kingxy! For more information, click here!
Downvoting a post can decrease pending rewards and make it less visible. Common reasons:
Submit
Congratulations @kingxy! You have completed some achievement on Steemit and have been rewarded with new badge(s) :
Click on any badge to view your own Board of Honor on SteemitBoard.
For more information about SteemitBoard, click here
If you no longer want to receive notifications, reply to this comment with the word
STOPDownvoting a post can decrease pending rewards and make it less visible. Common reasons:
Submit