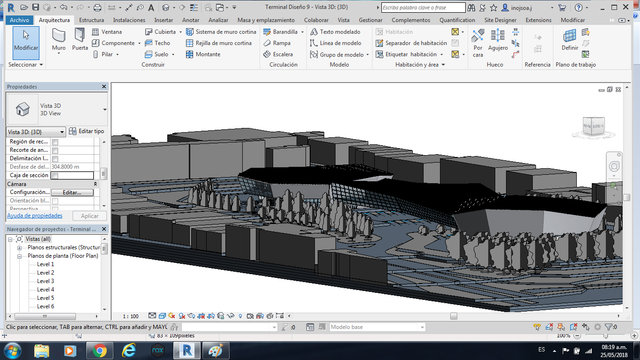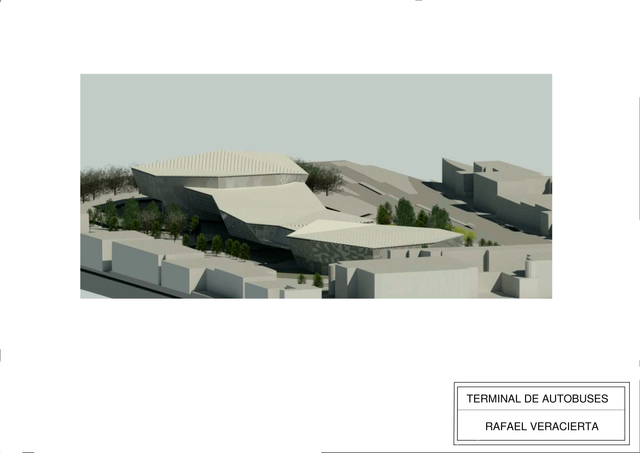 .
.
The use of the Revit tool at architecture and structural level is one of the most ingenious that exists in it, we can apply the knowledge of Architecture as a proportion of spatiality and distribution through 3D modeling and that is what I think is the best since we can appreciate how the volumetric and conceptual level would be real with context and appreciation of approximations and diverse spatial characteristics.
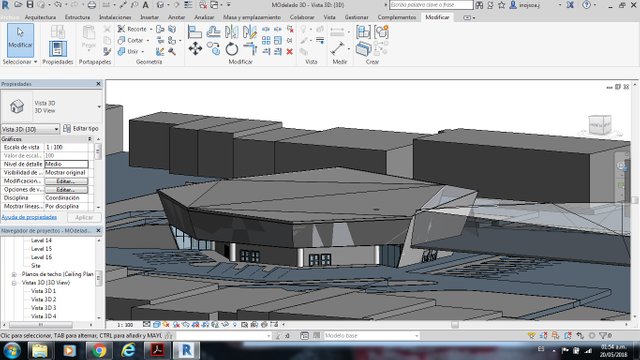
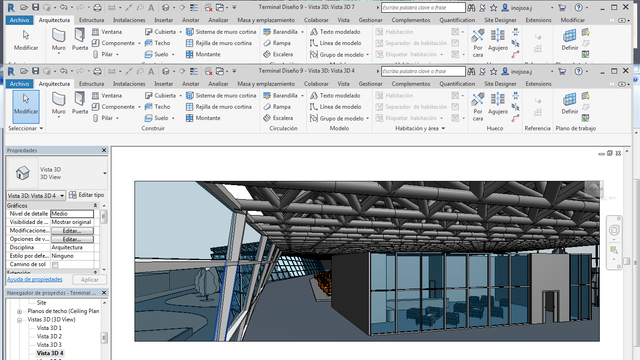
The Revit or any type of 3D modeling tool we can see and appreciate the different perspective of the applied project. Knowing that Architecture is for development and evolution with these types of tools we can acquire more capacity for study in the clear space without forgetting the use of what is a pencil and a paper that is the most important and graphic expression of an architectural study and of any type of design the sketch.
Here are some examples of my terminal project modeled in Revit 3D.
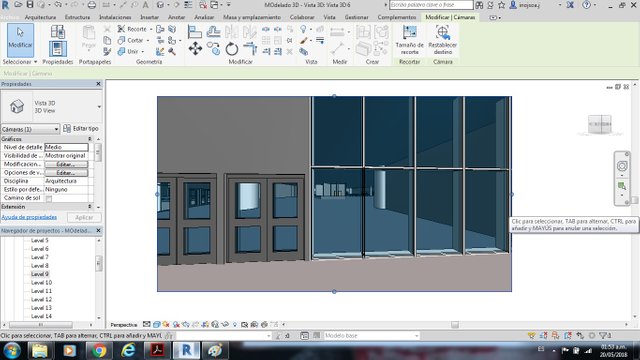 .
.
