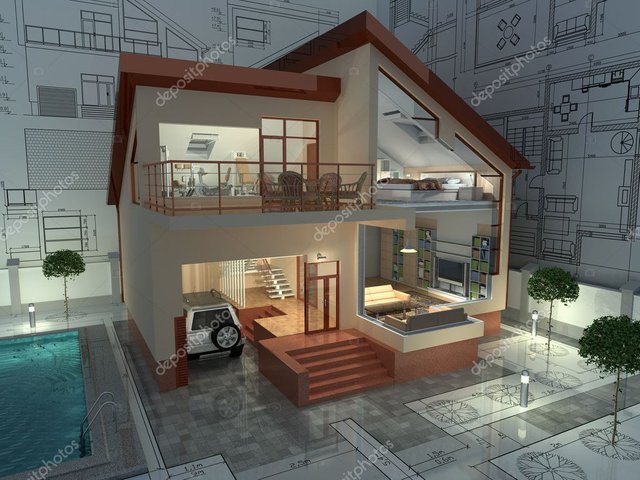Scope boxes are also visible and editable in a 3D view.
You can use the tab key to select multiple wall when adding footings.
Use crossing box to quickly select a bunch of objects.
Mirror is quickly achieved by using the pick axis tool.
The little blue dimension icon is clicked to convert to permanent dimensions.
Loaded mass families can be dragged in from the mass category in the project browser.
If the Properties Palette goes missing you can retrieve it from the View tab, interface Panel.
Use Move command to move large numbers of objects, instead of dragging them.
Install the newest builds of Revit and service packs.
Ungroup arrayed objects. This will reduce file size.
Review and Fix all Warnings. Do not let these accumulate as these will slow the Model down and
make it vulnerable to corruptions.Limit joining geometries. This adds to processing times.
Relinquish Worksets that are not currently needed.
Only link essential DWG files. These are a major factor in slowing the opening and processing of the Revit Model.
Minimize usage of constraints to avoid conflicts.
Detail Lines vs. Model Lines: Detail and model lines may be used to add information that cannot be modeled efficiently. Use detail lines to represent information that appears in only one view and model lines for information that appears in multiple views.
Working with an incorrect version may lead to work disruption, before opening a project file make sure you clicked the required version of the software.
Use groups to efficiently update repetitive elements. However, it is best to avoid grouping objects when unnecessary. Delete unused groups from the project browser
Delete views that are unused in the project. In addition, use the Close Hidden button to close views that are not currently being edited.
Audit the central file.
Purge unused elements that will not potentially be used in later phases of the project; and Compact the central and local files.
Levels should be pinned to avoid accidental dragging or movement.
Columns and Walls should be split per level or intersecting slab.
Revit Add-ins saves time especially in complex work like modelling and Drafting.
Structural instance parameter should be checked for structural elements.
Avoid importing unnecessary data like hatching or AutoCAD-specific linework such as construction lines. Delete unnecessary parts and layers of the DWG file within AutoCAD, and import only the cleaned, smaller DWG.
Like railings, stairs are complex elements, but may not be easily simplified. Confine stair visibility to essential views.
Avoid populating project templates with an excessive number of families that may or may not be useful for every project. Favor a minimal rather than a comprehensive template.
To reduce disk usage, regularly compact central and local files.
Assign proper workset before you start modelling.
No one is allowed to edit a workset and scope box unless instructed by the team lead.
In a work shared file, Revit links shall be placed on their own Workset. Links should never be unloaded (unless no longer required). Users can temporally turn off links, by “Closing” the host Workset.
Worksharing is not enabled by default in Revit. Once enabled it can only be disabled by opening the file, using the ‘Detach from Central’ option and ‘Discarding worksets’. This is not recommended practice except if potentially sending the file to an external party or archiving.
Worksharing cannot be enabled in a Template file.
When placing curtain walls on worksets, make sure that you don’t have any of their ‘nested’ components (curtain wall panels, including doors and mullions) selected.
To improve hardware performance only ‘open’ the required worksets for the current task. Revit (still) ensures that elements contained in closed worksets are still updated if changes made in open Worksets impact them during model regeneration.
Synchronizing is a network-intensive operation and takes longer than a regular save, so you should be selective as to when you do it.
When you create a workset, you can use the Visible in all views option to indicate whether that workset displays in all views of the model. This setting is reflected in the “Visible in all views” column of the Worksets dialog. This global setting defines the default behavior for each workset in project views. You can override the visibility of each workset for individual views in the Visibility/Graphic overrides.
Revit Links can be assigned different worksets for their ‘Instance’ and ‘Type’ which can cause confusion. Generally, it is recommended that both the Type and Instance of the link are set to the same workset.
Nudge it! - select the object and use the arrow keys on your keyboard to move it
Check elements are on the correct workset. This can be completed in a several ways
a) Open/Closing the worksets
b) Using the ‘Workset’ control tab in the views ‘Visibility/Graphics Override’ dialogue
c) Worksharing Display ControlsUse KS command if unsure the keyboard shortcuts of Revit.

Authors get paid when people like you upvote their post.
If you enjoyed what you read here, create your account today and start earning FREE STEEM!
If you enjoyed what you read here, create your account today and start earning FREE STEEM!
Congratulations @poch2018! You received a personal award!
You can view your badges on your Steem Board and compare to others on the Steem Ranking
Do not miss the last post from @steemitboard:
Vote for @Steemitboard as a witness to get one more award and increased upvotes!
Downvoting a post can decrease pending rewards and make it less visible. Common reasons:
Submit