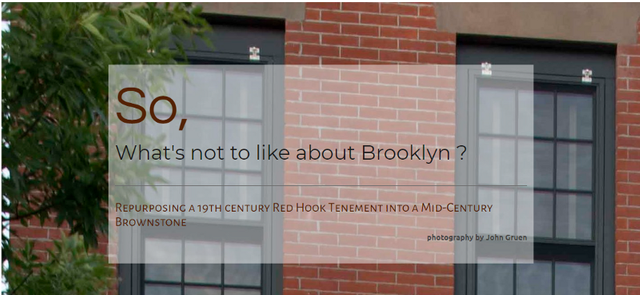
Photograph by John Gruen
Steeped in History, Red Hook has been witness to everything from the Battle of Long Island in 1776 to being what was known in the 1990’s as one of the worst places to live in the United States. In between, it was developed as the port of New York’s main deep water docks where ships unloaded their goods into warehouses, American industry such as flour mills, sugar refineries and brick yards thrived and hard living was at it’s worst.
Fifteen years ago when New York sprawl went looking for the next best neighborhood to reinvigorate, it found Red Hook just a hop, skip and a jump from the newly trendy Brooklyn Heights, Cobble Hill and Carroll Gardens. This waterfront community with stellar views of lower Manhattan and the Statue of Liberty attracted artists looking for lofts, families wanting large, affordable homes and even stores that wanted big, easy-to-get-to retail spaces like Ikea and New York’s famed Fairway Market. Today, this quiet neighborhood has warehouses-turned condo’s, cutting edge restaurants, parks, museums and the best views in town.
When architect Rafe Churchill and his wife, interior designer Heide Hendricks first met the 19th century six-family tenement a few blocks from the waterfront, they saw a diamond in the rough.
Rafe, who specializes in creating ‘old new houses’ based on historic architecture and Heide, whose signature style of mixing the old with the new were in their element. This was a blank slate, an opportunity to re-purpose an old building for today’s lifestyle without sacrificing its history. This could not be a better match.
The structure, built by the Atlantic Dock Company for their workers housing, sat there almost entirely gutted. The solid brick building came with many large, deeply set windows, a few existing walls, most of the original 1860’s floorboards and two sections of a center hall staircase.
The scarcity of any historical character gave Rafe and Heide free reign to mix styles and integrate time periods. Since this was not going to be a restoration but a re-purposing to a one family townhouse including a small first floor apartment, they had the freedom to determined the style. They chose to create a traditional town house with some of the open design characteristics of a classic New York loft and committed to incorporating the maritime theme of Red Hook and the historical overtones of the neighborhood in order to bring this old-new house up to date.
COMBINING SHAKER SENSIBILITIES WITH THE INDUSTRIAL, RAFE CHURCHILL AND HEIDE HENDRICKS HARMONIZED CHARACTERISTICS OF 19TH & 20TH CENTURY BROOKLYN IN THIS RENOVATION
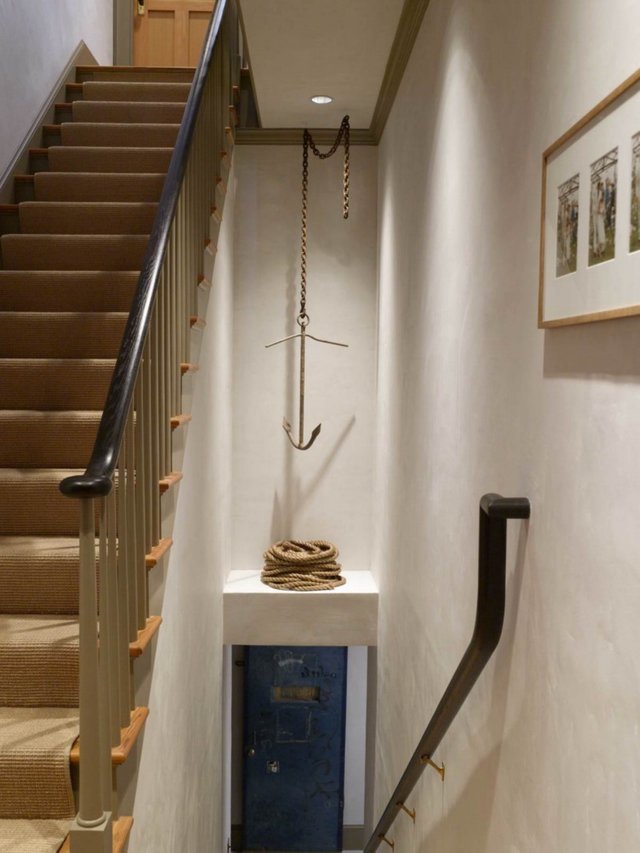
In the stairwell that leads to the ground floor is an old anchor suspended over a coiled nautical rope sitting on a cross beam, a tribute to the rich seafaring heritage of the community in which this house resides.
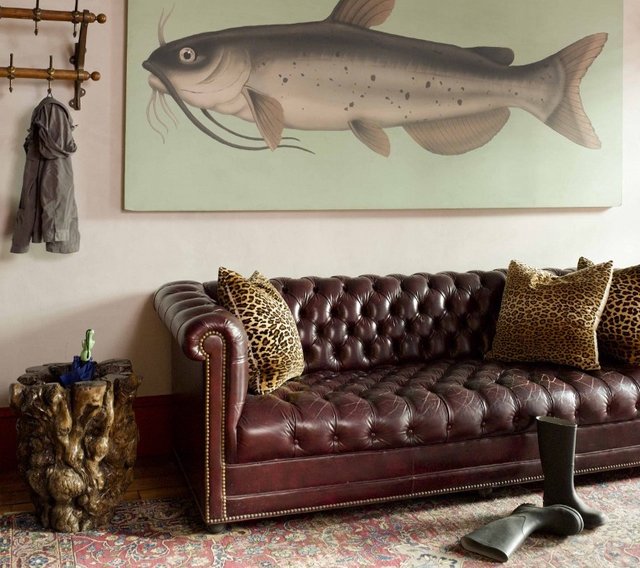
The first floor mud room also double as a sitting area with a vintage Chesterfield couch with an unframed painting of a fish, another reference to this seaside community, hanging above.
Creating New Rooms in an Old House
The most challenging part of restructuring the rooms was fitting everything into the limited space, said Heide, who as the designer, worked with Rafe from the beginning to insure that the architecture and interior design flow and function was integrated.
The only structural elements existing from the original six family apartment layout was the center hall and staircase. The first, and easiest decision was to allocate the top floor as the main family living space in an open loft layout. That left the middle floor for the bedrooms and the first floor for a rental unit and an entry mud room and lounge.
The top floor, an open rectangle, has the kitchen and dining rooms on one side bisected by a sky-lit stairwell and the living room on the other. The openness allows each area to share the clear light and beautiful views of Governor’s Island, The Statue of Liberty, and the Brooklyn Cruise Terminal.
The kitchen and dining room were designed in deference to the service kitchens of the late 1800’s when kitchen walls were entirely tiled to keep cooking areas bright and easy to clean.
“We like how the utility aesthetics works here with the industrial elements,” they said.
Rafe grounded the open and airy kitchen with cabinets laminated with chocolate Formica and topped with thick slabs of Danby Imperial Marble. A full, traditional walk-in pantry at the far end of the kitchen and wall mounted racks for the pots provide for ample storage.
The adjacent dining room complements the kitchen with a collection of black and white Ansel Adams prints grouped on the wall providing a backdrop to Rafe’s Brooklyn made custom designed table paired with chairs Heide chose from Thonet.
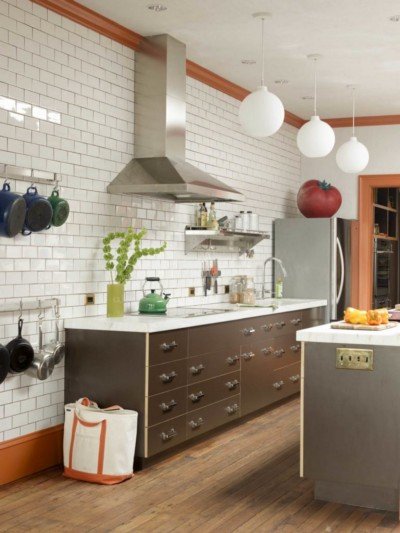


___________________________________________________________
TASKED WITH RENOVATING THE SHELL OF AN OLD 1860’S DOCK WORKER’S TENEMENT INTO A FAMILY BROWNSTONE WITH LOFT-LIKE LIVING SPACE REQUIRED RESEARCHING DEEP INTO RED HOOK’S PAST
The living room is always warm and cozy heated either by the traditional cast iron radiators or the Shaker inspired wood burning stove, which heats the top floor comfortably on its own.
Down one flight to the second floor, Rafe kept the center hall in tact and recreated what was probably once 2 family apartments into 4 bedrooms, 2 baths, a laundry room and a family ‘workroom’ equipped with floor to ceiling storage where all the projects, sewing and crafts could be done.
The ground floor has the family mud room doubling as a lounge with an oversized leather Chesterfield sofa and an unframed painting of a fish, another nod to one of the past industries of the waterfront neighborhood.
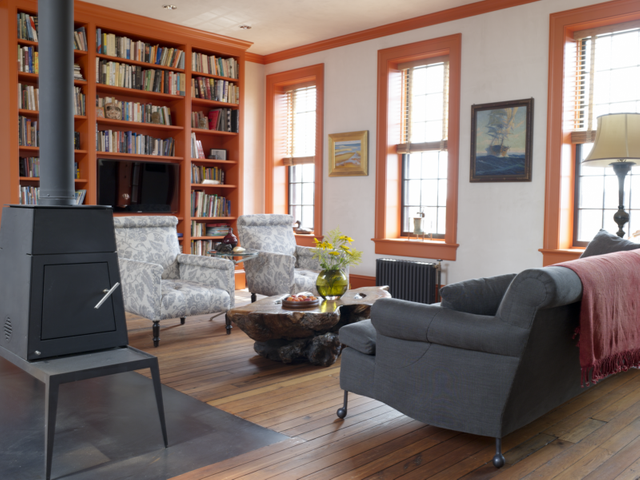
Rafe wanted this home to be energy efficient and included the Shaker inspired wood stove from Wittus. It easily heats the top floor without assitance from the cast iron radiators. The house also has a 5KW solar array, a rain water cistern system for the garden and a heat recovery ventilation system which conditions the interior air quality.
Design
Rafe used a strong Shaker influence palette as part of the architectural Vision on the trim work producing a powerful backdrop for Heide to set the decor.
“I gravitate towards vintage goods and antiques, because these pieces bring a strong sense of history to the conversation that could otherwise easily be taken over by the bold trim colors.” said Heide of her approach.
After inventorying art and furniture from the last home, she edited her choices down to a few key pieces mixing modern and industrial.
BEING BUDGET CONSCIOUS HELPED TO MANAGE OUR EXPECTATIONS. IT HELPED TO STRATEGIES IN DECORATING, PURCHASING THE MOST ESSENTIAL FOUNDATION PIECES FOR EACH ROOM EARLY IN THE PROCESS SO WE WOULD NOT HAVE TO COMPROMISE ON THEM LATER. THEN WE WENT AHEAD AND ENHANCED WITH SOME NEW AND MOSTLY UNIQUE FINDS.”
The master bed, closets and bath, one of Heide’s favorite parts of the house has an open hall closet that connects the bedroom to the bathroom. Since space is a commodity, they were able to mix vintage styled materials, such as the claw foot tub, subway tiles and penny tiles on the floor into a more modern, space saving concept of having the tub set into the shower room.
“It seems to nicely bridge the traditional elements with the nostalgia of a New York City artist’s loft,” said Heide. “Of course I could be over romanticizing my own first loft in Brooklyn twenty years earlier!” she added.
Its all in the details.
THE APPROACH IS SIMPLE. CLASSIC LINES. NATURAL PLASTER WALLS. ACCENTS OF SHAKER INSPIRED COLORS.
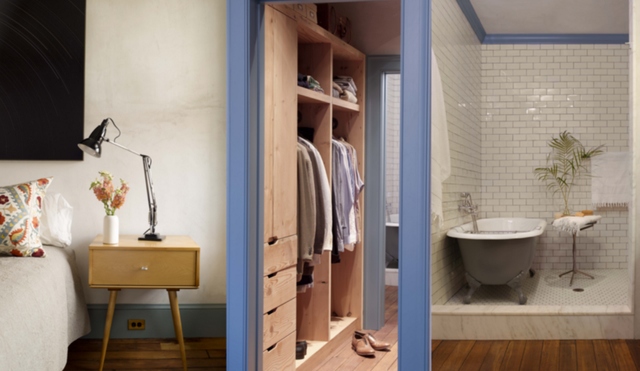
In keeping with the original time period of the house, Rafe reconstructed the moldings and doors, complete with working traditional transom lights for ventilation keeping architectural detailing intentionally simple, clean and classic. Deep moldings and woodwork painted in Shaker inspired colors from Farrow & Ball, were added in all of the high ceiling rooms but, interestingly enough, Rafe left the walls untouched in their natural plaster state.
To compliment the walls appropriately, the original antique heart pine floors were stripped and oiled. The patina that was revealed was so beautiful that they decided to keep them uncovered for the most part with the thought of possibly adding area carpets at a later time. Even though most of the original flooring was salvaged, there were spots that had to be replaced. Luckily, Rafe was able to source replacement wood from The Hudson Company in Pine Plains, New York and it is hard to tell what is original and what is not. In keeping with his restoration principles, some of the salvaged timbers and floor boards were reused to create the cabinetry in the master dressing room and a firewood storage rack.
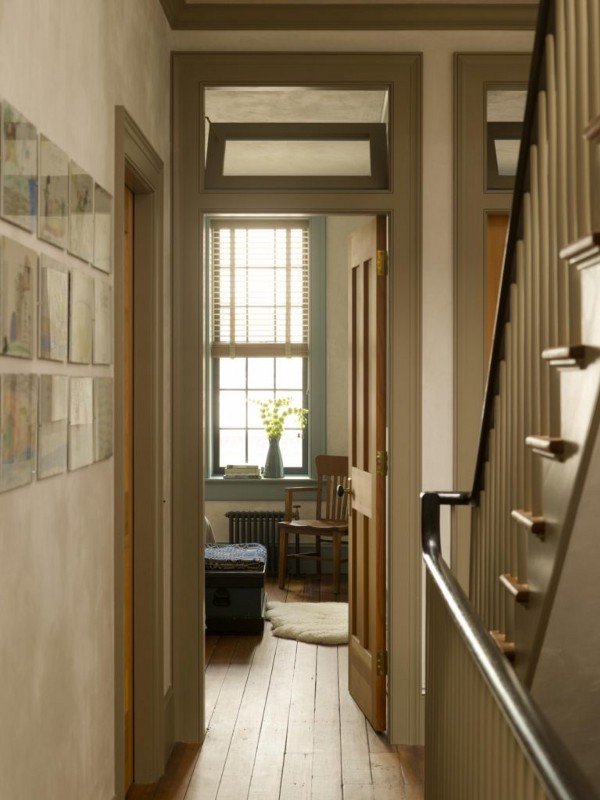
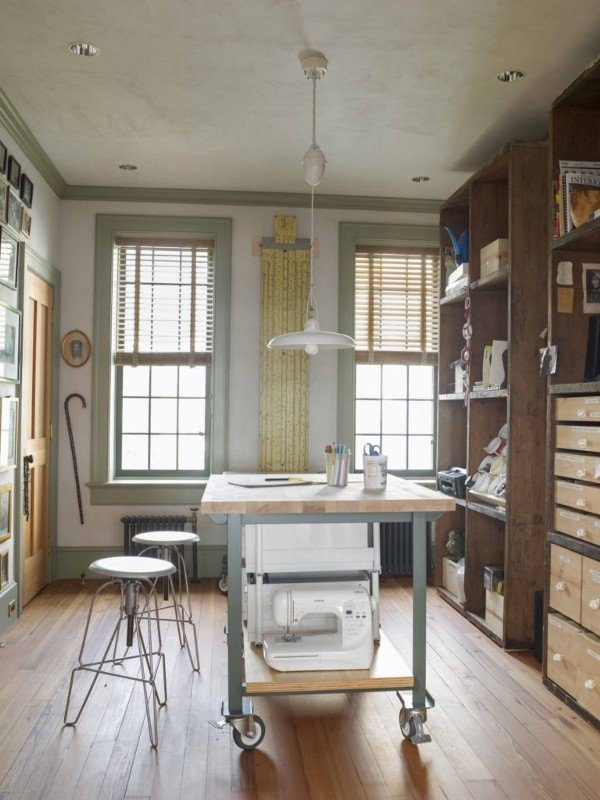
The journey from transforming the derelict building to a family home completed, Rafe and Heide added one more detail, a finishing touch that serves as a reminder for those who leave the house. In the stairwell that leads to the ground floor is an old anchor suspended over a coiled nautical rope sitting on a cross beam. Intended as a tribute to the rich seafaring heritage of the community in which this house resides, it marks their contribution in ushering Red Hook into the next phase of its history.
This Article is originally published at Artisans List a Business Listing Website.