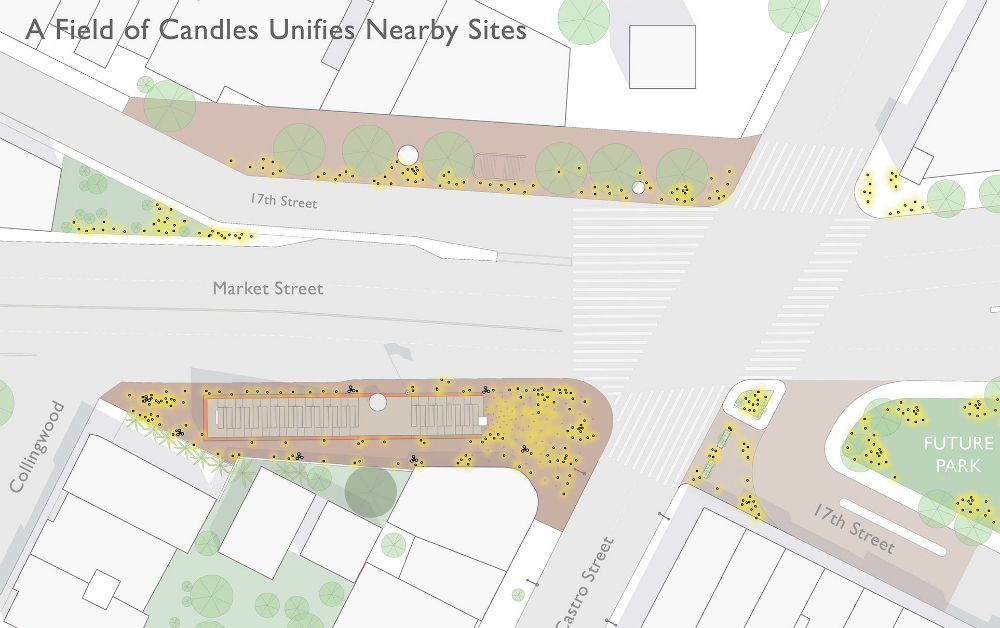A design team led by Perkins Eastman and Arup has been selected to redesign Harvey Milk Plaza in San Francisco’s Castro neighborhood.
The team’s proposal beat out bids from Groundworks Office and Kuth | Ranieri Architects for the project, which is being organized by Friends of Harvey Milk Plaza and the American Institute of Architects San Francisco Chapter (AIASF).

The Perkins Eastman scheme envisions filling in most of the existing plaza, which exists in a sunken configuration connecting city streets to the MUNI Castro Station subway stop via a descending, landscaped ramp topped by a sidewalk bridge. Instead of that arrangement, the proposed redesign will envision the plaza in a somewhat more traditional sense: Broad city sidewalks will cover the subway station entirely, with an access portal to the transit stop capped by a stepped amphitheater and open-air community room. The concept for the stepped ramp is billed as a “soapbox for many” and is a nod to Harvey Milk’s use of the site as a protest space where the activist and eventual San Francisco Supervisor would stand on a soapbox and give political speeches. The deck-clad steps will be accessible via an American with Disabilities Act–compliant stair-ramp.
Source: https://archpaper.com/2017/11/perkins-eastman-harvey-milk-plaza/
Hi! I am a robot. I just upvoted you! I found similar content that readers might be interested in:
https://archpaper.com/2017/11/perkins-eastman-harvey-milk-plaza/
Downvoting a post can decrease pending rewards and make it less visible. Common reasons:
Submit