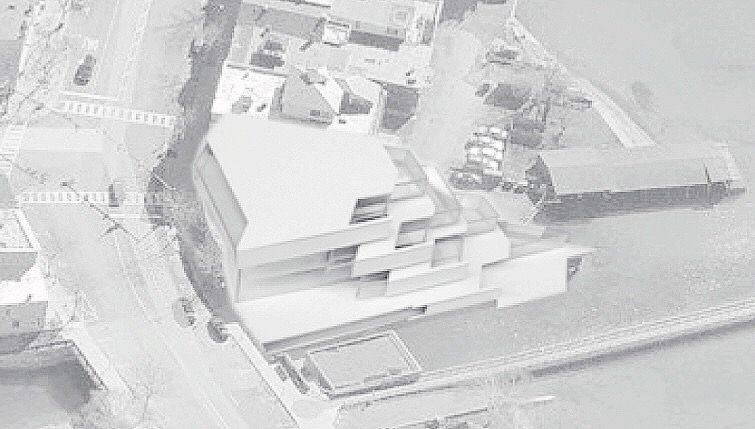
We designed a vivarium based on the climates of the globe. The experience begins by walking up a spiral ramp that is enclosed around the ramp and on the inside is a vertical cylindrical fish tank that you walk around. Once at the top of the building, you descend the different floors of the terrarium which start with arctic, then tundra, taiga, temperate and tropical.
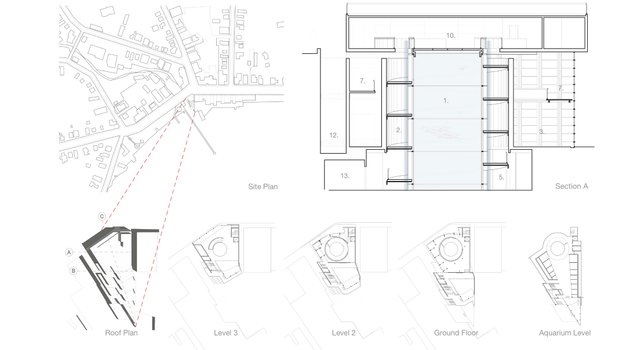
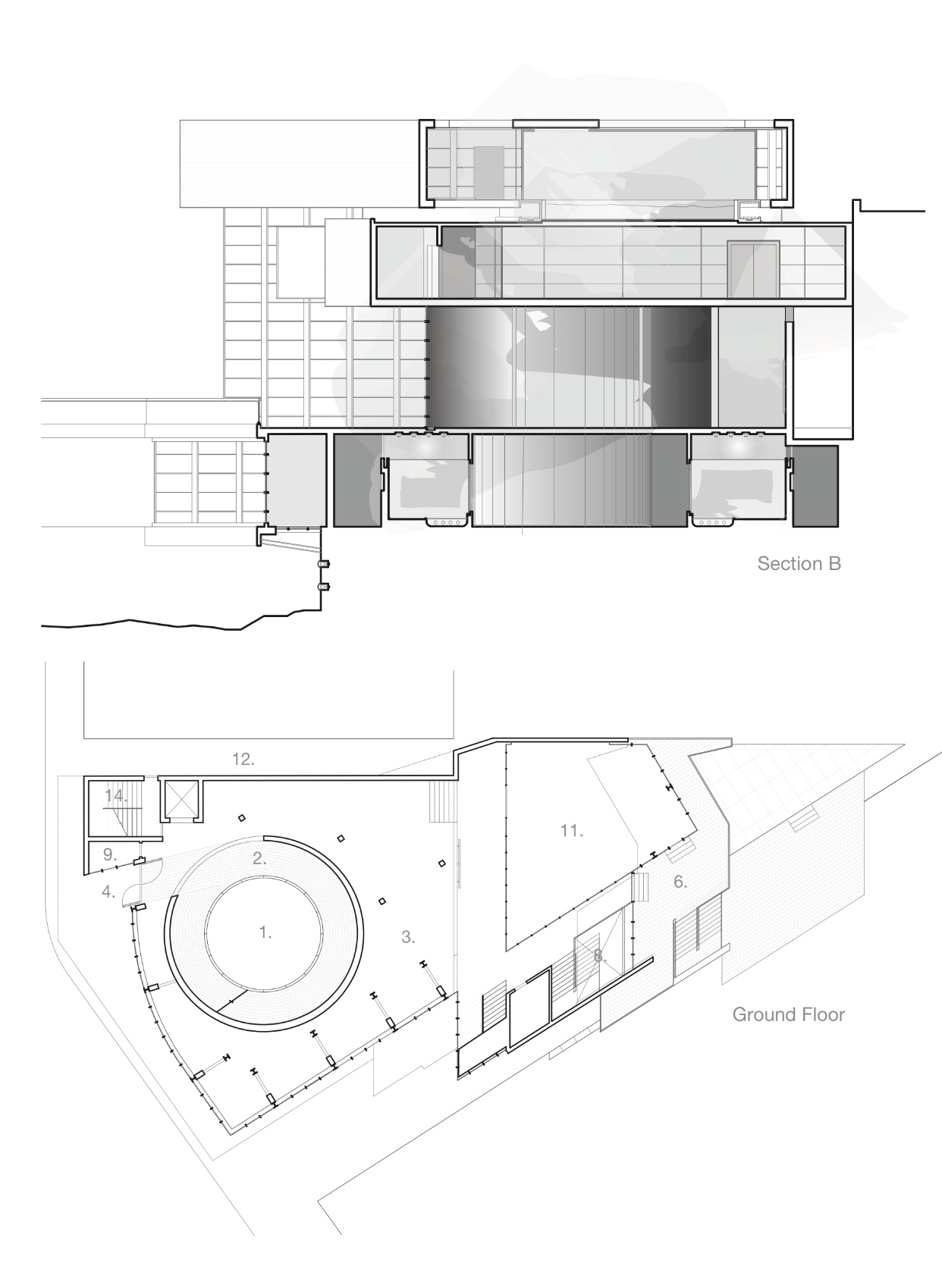
In the basement of the building is a large aquarium with a similar flow of ocean life from cold to warm water. The plans and section drawings show the interesting intersection of public space, aquarium tank, ramps and terrarium space. The terraces are designed so that you can see diagonally all the way down from the top floor through the diagonal atrium to the bottom floor. It is a very unusual building feature that allows for the flow of fresh air.
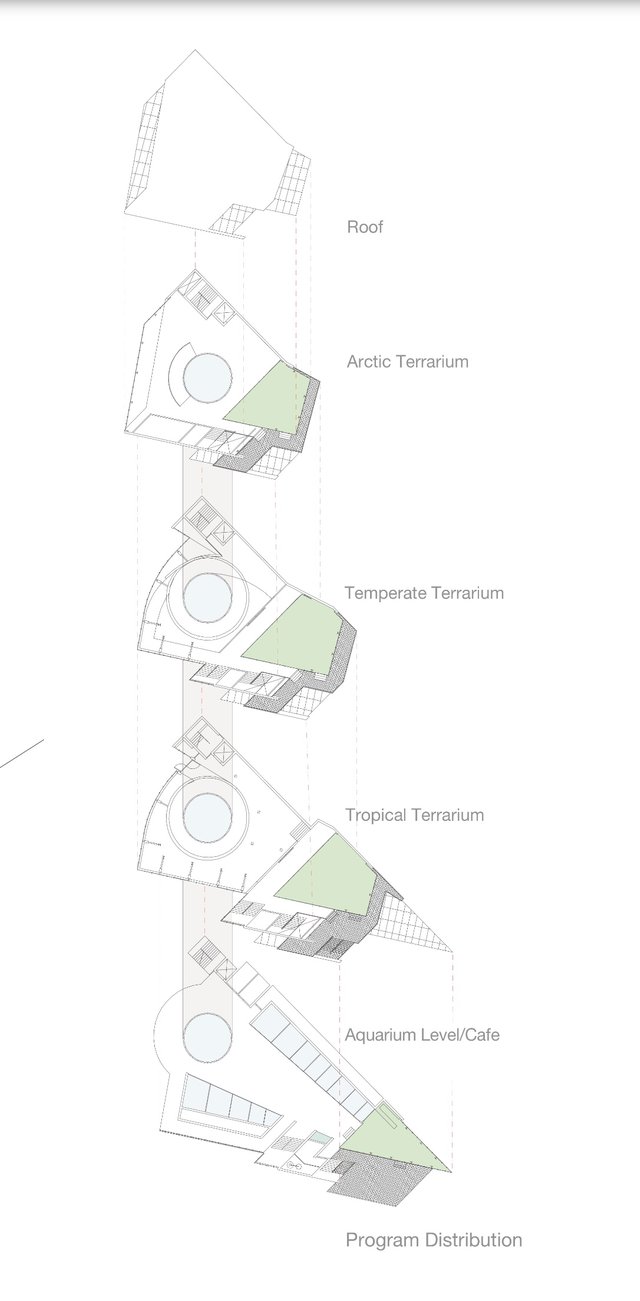
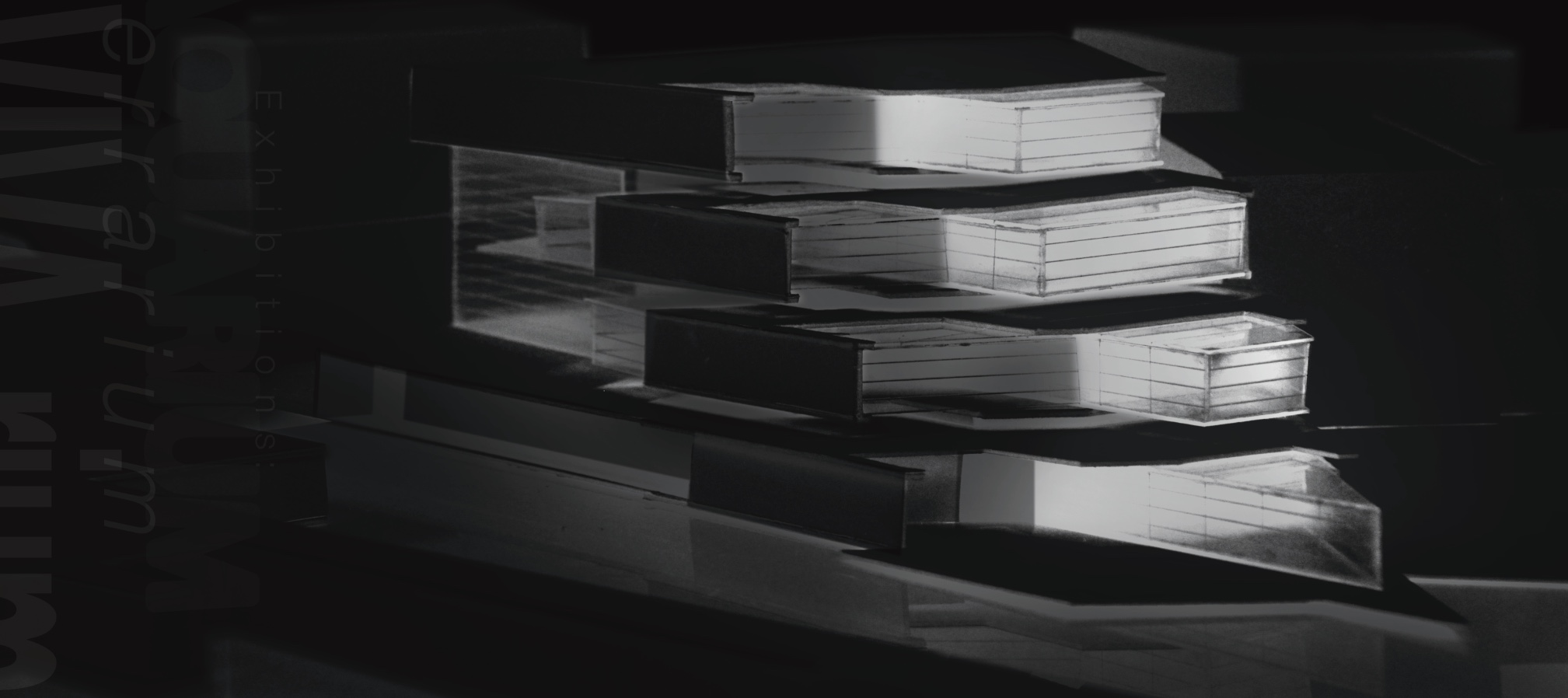
The building is very modern overall. From afar it appears that the building is composed of floating boxes that stack and shift down to the water. The glass walls below the floating boxes become nearly invisible. Below is a diagram of the building circulation showing the ascent up the large aquarium ramp and then down through each of the terrarium terraces.
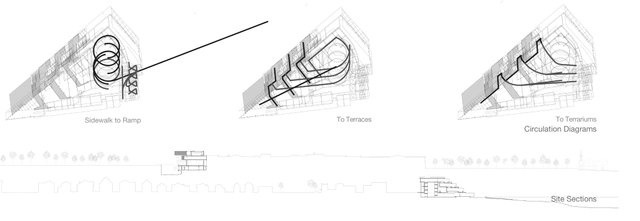
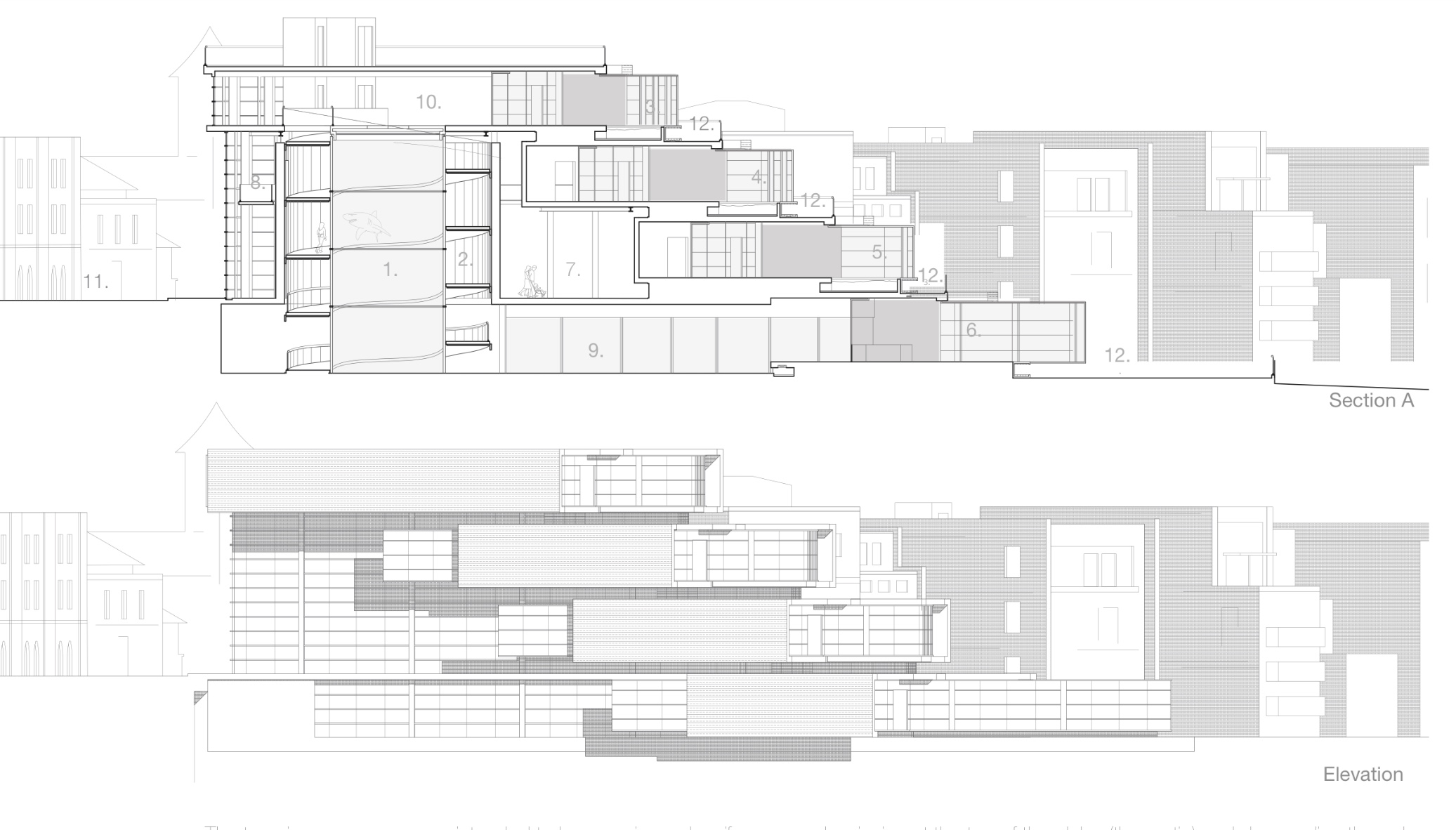

I hope you enjoyed this building design.
Ciao for now, Steemians.
- Weston (aka @design-guy)

thats a good design and excellent complete sense of capturing a complete roads and buildings
Downvoting a post can decrease pending rewards and make it less visible. Common reasons:
Submit
Really good project!! It would have been nice to see some render.
Congratulations!
Downvoting a post can decrease pending rewards and make it less visible. Common reasons:
Submit
The Guggenheim's ramp with a fish tank in the middle, I would like to see it :-). Nice project...
Downvoting a post can decrease pending rewards and make it less visible. Common reasons:
Submit
Great project !
It's very pleasant to meet here a colleague ))))
Downvoting a post can decrease pending rewards and make it less visible. Common reasons:
Submit