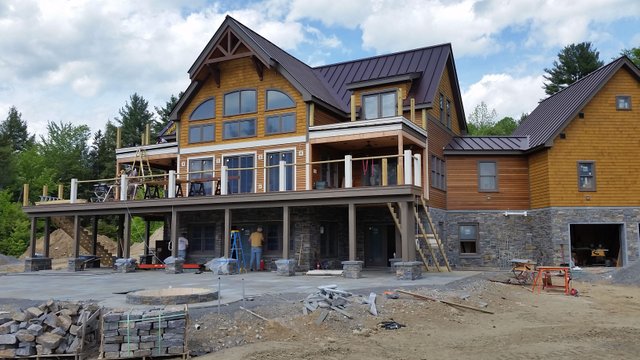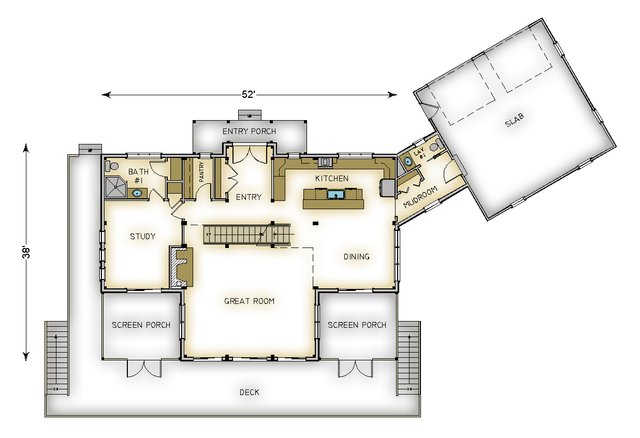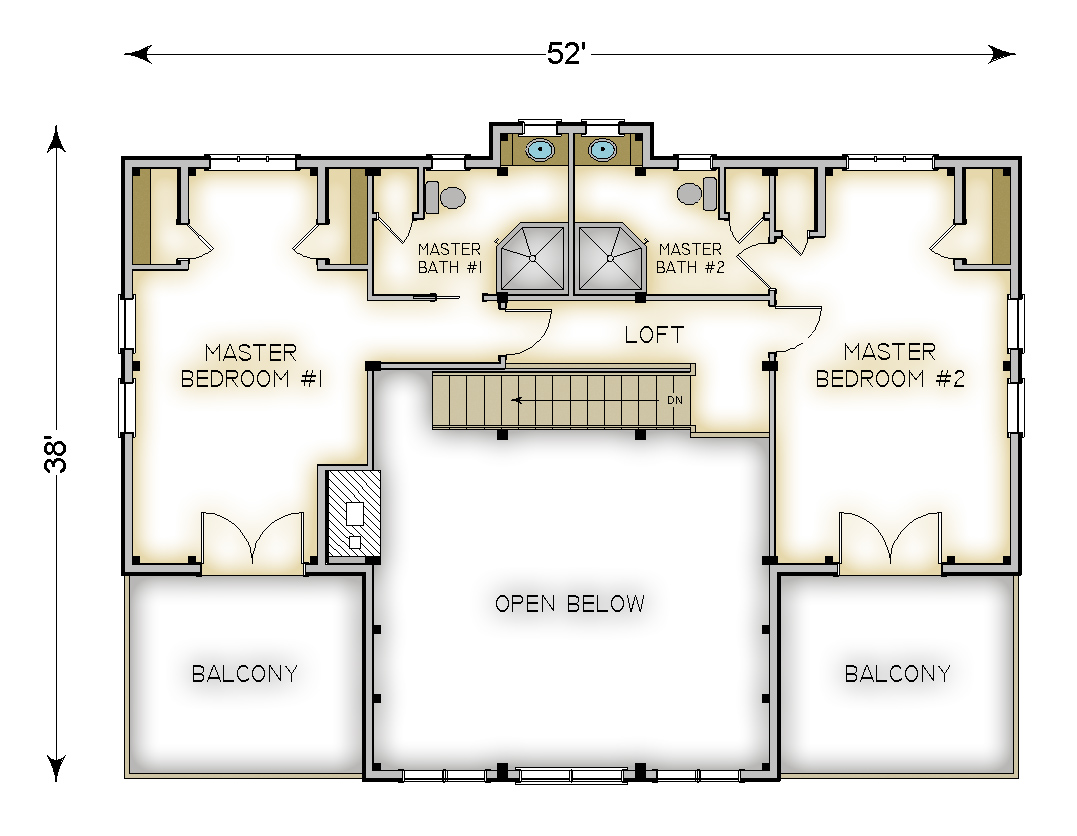This custom home was built last year near Stratton ski area in VT and was designed for guest and family entertaining.


The main level of this Lodge style home has a large great room/living room with soaring cathedral ceilings and a real stone fireplace. Spacious kitchen and dining rooms leading to a mudroom and 2 story garage. A private study with it's own bath can also double as a bedroom suite. Numerous patio doors give access to the 90-degree wraparound decks and screen porches.

Upstairs is a loft overlooking the living space below, and 2 large master bedroom suites. Each suite has a set of french doors, leading to upper level balconies overlooking the rear yard.

This was an amazing build and I'm very fortunate to have been a part of it! The two families who built this home are going to enjoy it for years to come.
Thanks for reading and keeping up to date!
Casey
Check out my company's website below!