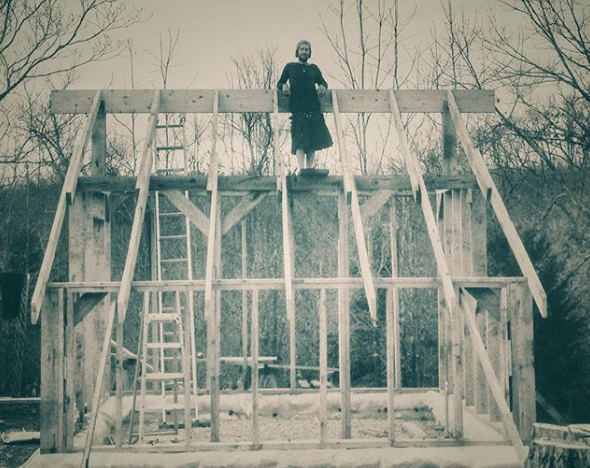
(The author standing on top of a building built with his, his partner's and friends' own hands)
The primal act of building shelter has in modern times been morphed into an industry that enforces a complex web of entanglement. The industry divorces the inhabitant from the building process, creates toxic indoor environments and produces a gigantic polluting waste stream. We have entrusted corporations and committees to decide what materials we build with and even how we build (building codes), not to mention who profits from it.
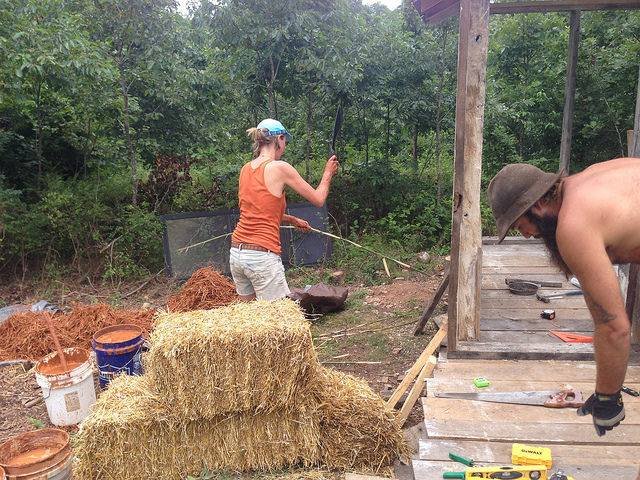
(mixing clay slip for a slip straw infill)
In doing so we have initiated a reliance on manufactured materials, created vast amounts of pollution and increased costs to the point where mortgages are needed. We end up paying far more than the cost of the building this way. All of this leads to debt, personal disempowerment and a top heavy reliance on experts. This results in more and more of the wealth for the elites who run the government, the corporations and the banks.
To birth a more sustainable and Earth centered reality we must build a new foundation.
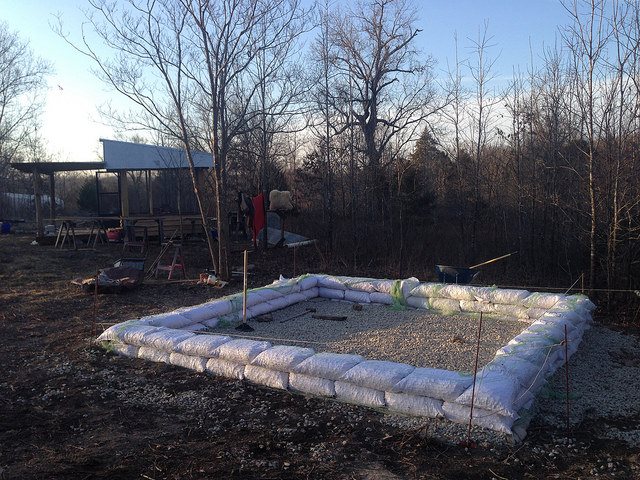
(a gravel-filled polybag stem wall before stucco - this is what went on top of the rubble trench foundation explained below)
On what type of foundation are we building?
Concrete
The foundation of any building is the most integral and important part. The vast majority of modern buildings use concrete as a foundation. This is one of the most widely traded commodities and is responsible for massive amounts of CO2 and other airborne pollution. This is because it is a VERY energy intensive resource to produce and contains many harmful chemicals. It is most certainly NOT a sustainable resource. Our reliance on it is staggering and most conventional builders couldn't fathom a building without a concrete foundation. I'm not saying we never use concrete, but we really have to address the amount we are using.
To take part in building our own structure is a truly radical and empowering act.
In building we are taking control of a crucial element of our lives. We're thereby able to guide the process with more regard to the Earth and our finances.
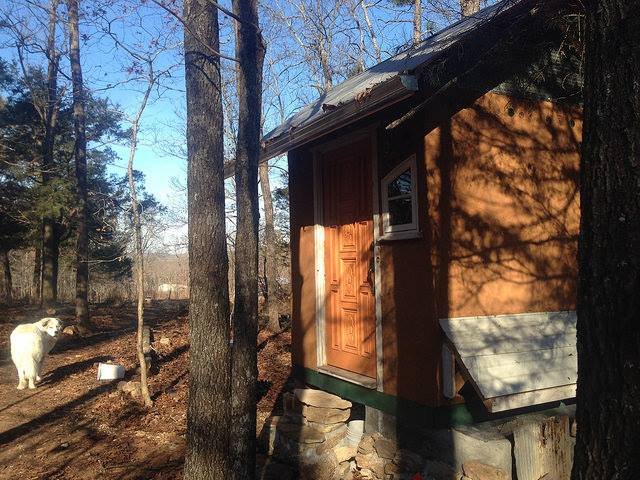
(natural building, a composting toilet)
We don't have to sign our life away by going into massive debt to get someone else to build our home. There are solutions!
By taking part in building, we are able to build things that suit us as communities, families and individuals and remove ourselves from the industry which keeps polluting the Earth and feeding the elite. You can can be a natural builder!
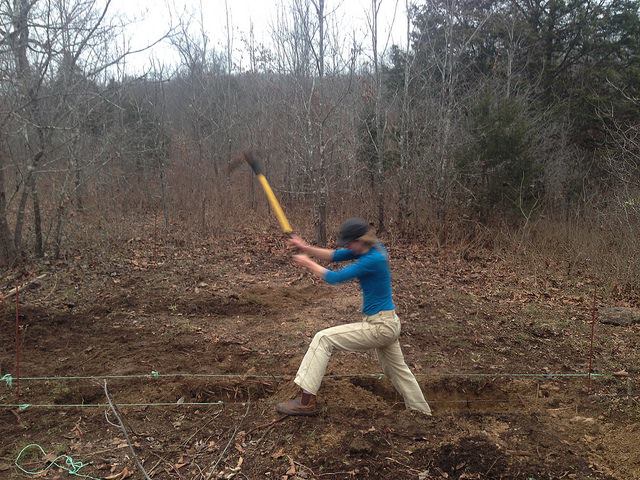
What's in a foundation?
In simple terms, a foundation is how the building connects with the ground. This is achieved by creating a mass to rest the building on that will not move (very much) throughout the years. A good foundation will be designed to account for water drainage while avoiding frost heaving. This is when the moisture in the soil freezes and expands. To avoid frost heave and serious structural issues, set the foundation below the frost line.
Types of foundations
The overwhelming majority of foundations built today are heavily reliant on concrete. Most often a trench is dug below the frost line around the perimeter of the building. Forms are set and concrete is poured into trenches, effectively building the foundation, stem wall and floor as a single unit, know as a monolith. No doubt this type of foundation does the job (although the efficacy has been questioned), but it is quite costly, usually relies on hired help and equipment and does no favors to the Earth. Remember how energy intensive and pollution concrete is to produce?
Another more conscious option is a floating slab, where a concrete slab rests on a compacted bed of sand. Because sand drains the water away from the foundation, frost heaving is avoided. This removes the need for such copious quantities of concrete and avoid the daunting task of digging below the frost line. It is often poured to include the floor.
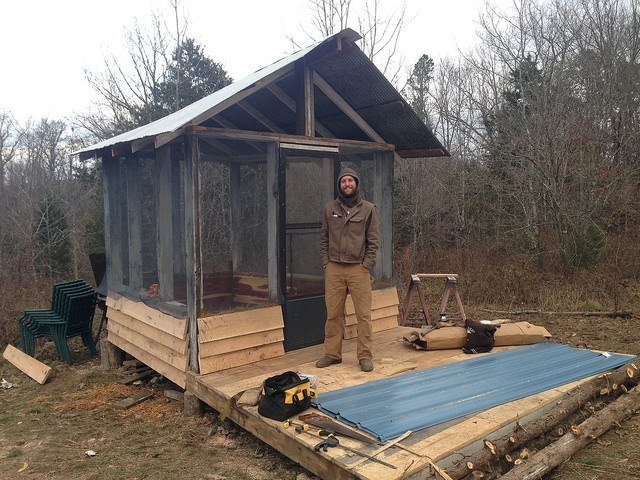
Piers or posts can also be used to support a building. This is achieved by setting the posts in the ground below the frost line or resting above grade. Sinking wood in the ground will eventually rot, some specie faster than others. We have one building (our gazebo pictured above) on black locust posts reported to last over 60 years. Although we have backfilled with gravel and have ample overhangs, the wood will eventually need replacing. Concrete set in the hole is another option for piers too. I would advise agains the use of pressure treated lumber altogether as it is highly toxic and does not last as long as most people believe.
My favorite post option (which may be used on our next build) is to dig a drainage pit below frost line and backfill with compacted gravel. A concrete paver is centered on hole at grade and a wooden posts rests on the paver above grade, greatly reducing water damage and increasing overall life. Check out Ben Law's work on Roundwood Timberframing for more detailed information on this technique.
Rubble trench
This may be one of the oldest foundation types originating in the Middle East. Frank Lloyd Wright introduced it to the United States in 1902 and was a huge proponent of the technique. Rubble trenches provide an effective, locally adaptable and economical way to build a foundation. They use a variety of non compressible materials (most often rocks) to infill a trench dug below the frost line. In our case we actually put back many of the rocks we dug from the trench back in. I've even heard of urbanite (broken concrete chunks) and crushed glass being used. Anything that will not compress and will maintain space for water drainage will work.
Best of all the materials can easily be obtained for FREE!
Low building costs and taking part in the build yourself makes it easier to live a debt free life!
Digging the Trench
The width of the trench is dependent on the width of the stem wall (which will rest on the foundation and directly supports the walls). Get your mattock skills and invite friends over to help on or hire equipment such as a track hoe. We firmly believe in human power and low impact solutions, so we used our muscles. We dug 20" deep, well below our frostline of 12". We dug a 20" wide trench, slightly wider than our stem wall of 18" wide.
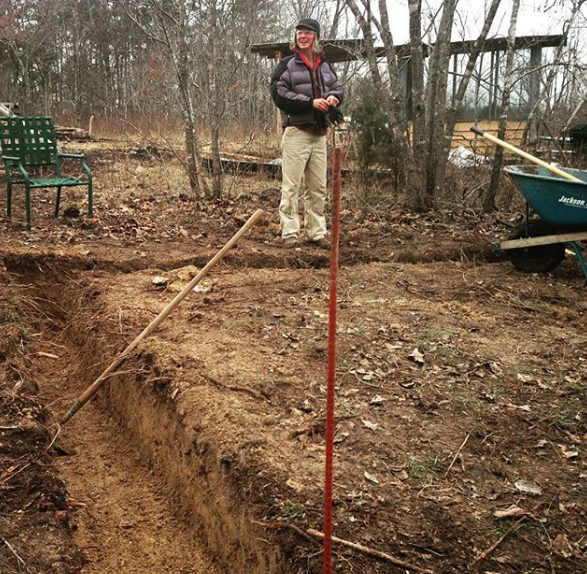
Account for drainage
After the trench was dug, we sloped the entire trench to the low spot, encouraging more rapid drainage. Our soil is quite porous, the site is well sloped, and we backfilled with large stones so we did not include a French drain (a buried pipe or drain tile that moves water away from under foundation). I would recommend this in most locations, especially if you have lots of clay in your soil.
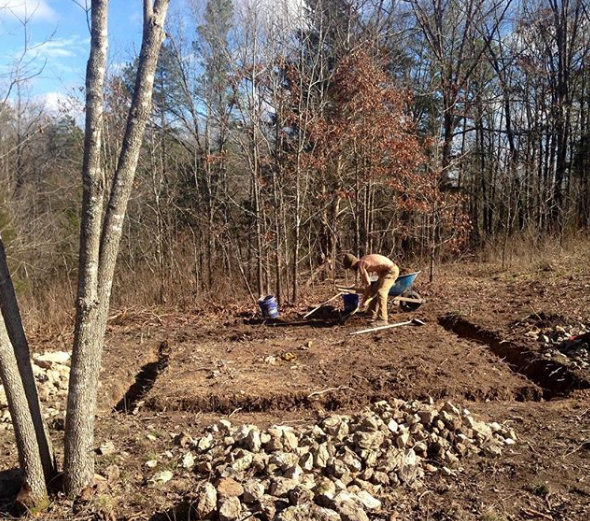
After compacting the subsoil at the bottom of the trench, we lined the trench with used carpet (free of course) as a kind of filter to avoid soil migrating between the rocks. Otherwise, topsoil may wash into the rubble trench over time and reduce drain-ability.
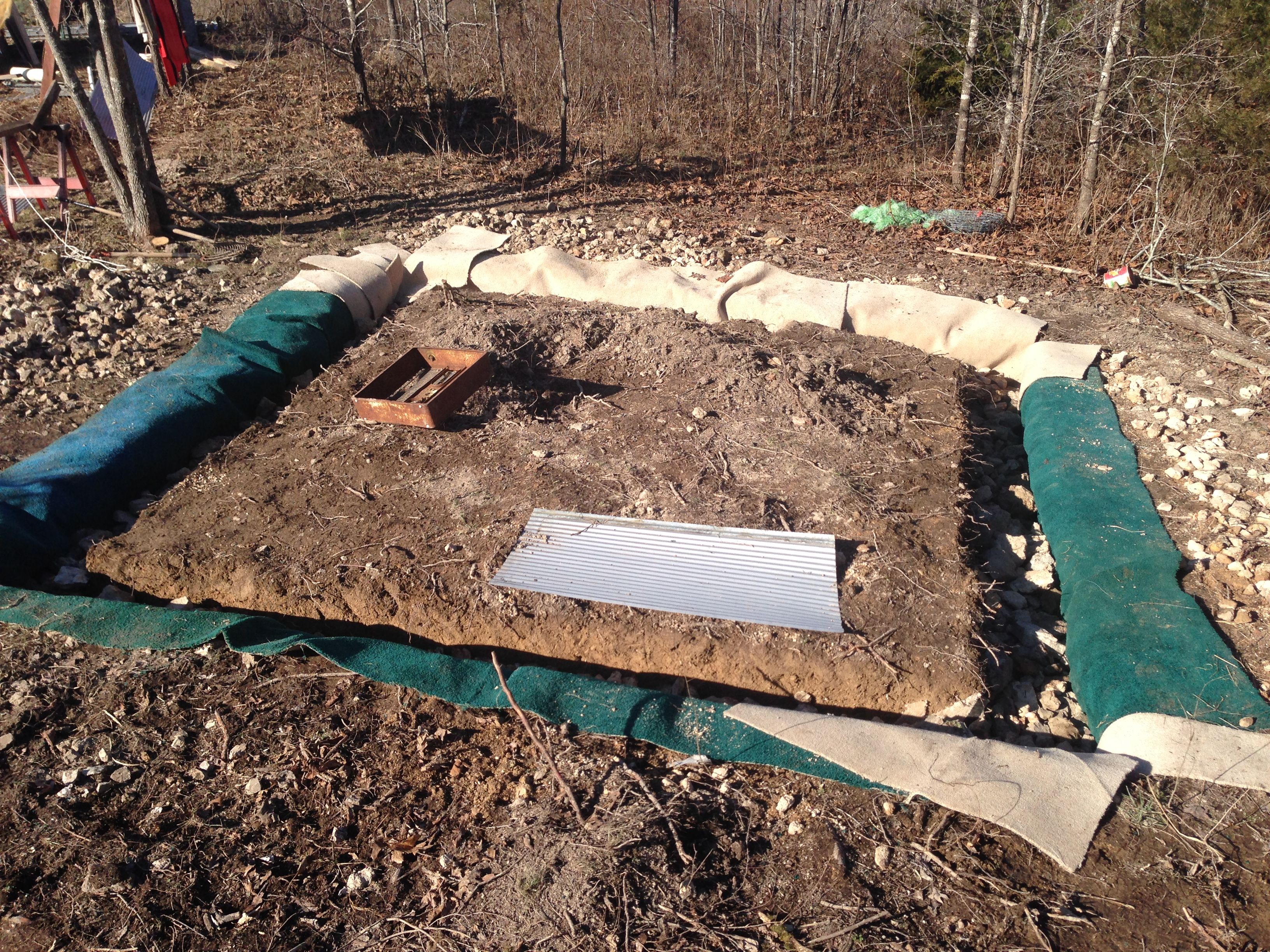
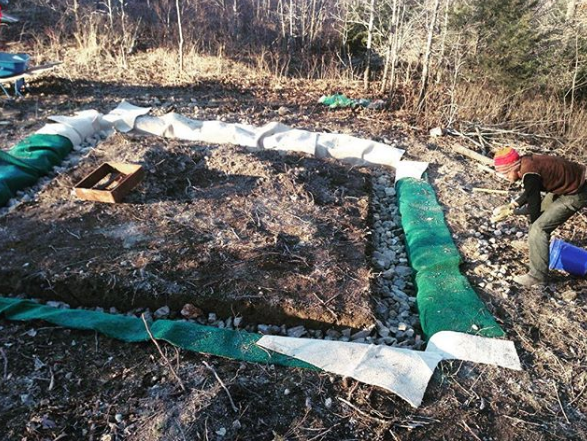
Fill it up!
This was a very satisfying step. After all the hard work of removing and transporting the subsoil by wheelbarrow (downhill of course!), we eagerly filled it up with rocks of varying sizes. We are blessed with an over abundance of rocks and it wasn't hard to find willing rock participants! Generally we started with the large rocks and carefully placed them to fill in all the gaps. Each layer was packed tightly with the butt end of a rock bar. We decreased the size as it filled in, choosing roughly fist sized boulders. We tamped and filled until about 5 inches below grade. We added and compacted gravel to level the foundation about 2" below grade.
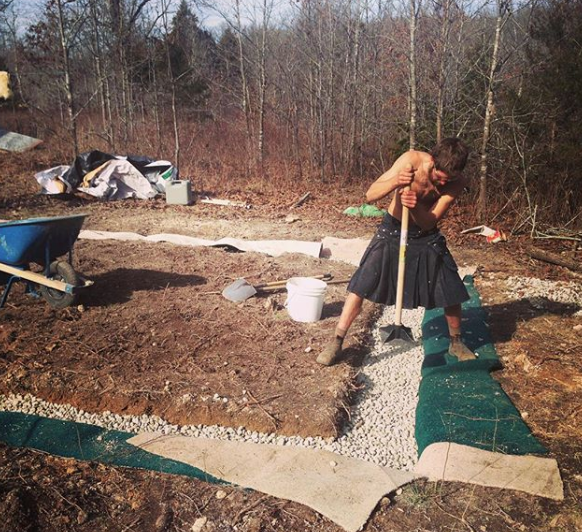
Now we're ready for the gravel-filled poly bag stem wall (like they use in earth bag homes), but we'll save that for another post!!
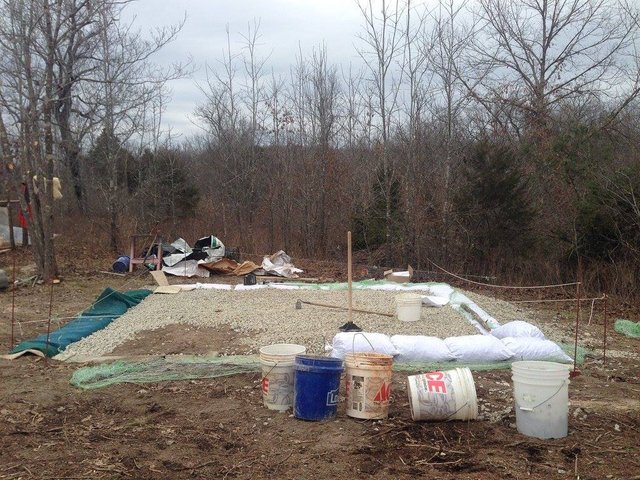
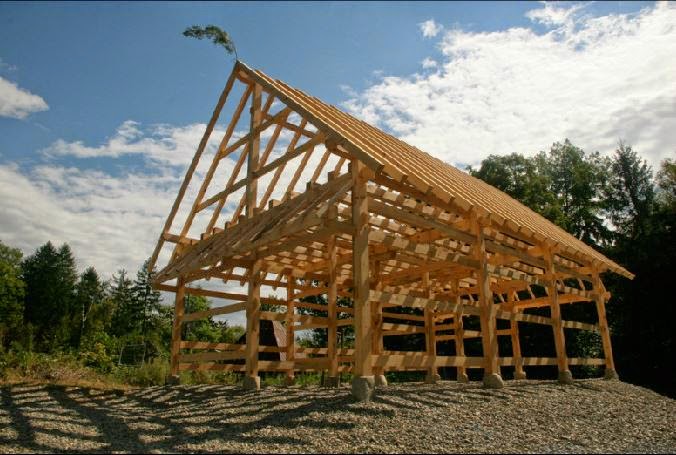
.jpeg)
Love it! In our future off-grid home, I will be using such a method. I haven't decided between locally-sourced limestone or broken up urbanite, but it will be something on those lines. I just have a few other projects to do before we get to the home building step!
Great article, and thanks for sharing! Upvoted and resteemed!
Downvoting a post can decrease pending rewards and make it less visible. Common reasons:
Submit
Thanks for the feedback and resteem!! We too have many more projects before we get to our house. Best of luck with it all.
Downvoting a post can decrease pending rewards and make it less visible. Common reasons:
Submit
I love your post. That is so fantastic. We started building an earthship about 10 years ago. We are still not done because we do not want to have a mortgage. It is very satisfying to build your own home. Especially when it is from scraps and throw aways from other people. We have been given so many things to help build our home. Most of the stuff people said "Please just take if off my hands"
Good for you guys. What a wonderful project.
Downvoting a post can decrease pending rewards and make it less visible. Common reasons:
Submit
Love to hear what you're sharing. Thanks for the compliments.
It is satisfying to build mortgage free! I know what you mean about taking stuff off ppl's hands- we've been given so much!! It makes for more adventurous and creatives builds for sure.
Downvoting a post can decrease pending rewards and make it less visible. Common reasons:
Submit
How have I not seen your blog before?
OK I have some catching up to do........... I'll resteem this in the meantime :)
Steem ON!!!!!!
Downvoting a post can decrease pending rewards and make it less visible. Common reasons:
Submit
Right on dude! I feel a lot of resonance with the content you're putting out and appreciate the good vibes you are spreading. Thanks for checking us out and resteeming. It's so good to find ppl like you who are living an alternative and empowering lifestyle. You have reaffirmed how worthwhile this platform is!
Downvoting a post can decrease pending rewards and make it less visible. Common reasons:
Submit
God bless you, people!
Downvoting a post can decrease pending rewards and make it less visible. Common reasons:
Submit
I'm so excited to get started on our earthbag house. Hopefully this is the year!!!
Downvoting a post can decrease pending rewards and make it less visible. Common reasons:
Submit
Nice, look forward to following it.
Downvoting a post can decrease pending rewards and make it less visible. Common reasons:
Submit
I investigated such a technique for myself here in Missouri, but the clay in our soil is very elastic, tending to well and contract by multiple inches per year. Thus rubble trenches tend to slide apart and lose structure over time.
In most other places this is a fabulous idea. I look forward to many more of your posts. Best of luck in your project.
Downvoting a post can decrease pending rewards and make it less visible. Common reasons:
Submit
Thanks for sharing the bit about clay, good to know. It proves how important local adaptation is.
Downvoting a post can decrease pending rewards and make it less visible. Common reasons:
Submit
Oh I'm excites to read this one and I will but tomorrow...and voting power is below 80% right now too! Sorry...
Wanted to tell you about this nomination gave you. It's for your top 5 posts of 2017 if you're up for it.
Have a good night. I'll be back to read tgis one soon!
Downvoting a post can decrease pending rewards and make it less visible. Common reasons:
Submit
Hope you enjoy it. Thanks for heads up for top 5 2017 posts.
Downvoting a post can decrease pending rewards and make it less visible. Common reasons:
Submit
Oh, you grew out of that log cabin pretty quickly! And to think you had second thoughts about removing the mold farm, a.k.a. yurt! Amazing progress!
Downvoting a post can decrease pending rewards and make it less visible. Common reasons:
Submit
Happy to be rid of the mold farm, hehehe. We're still cozy in the log cabin though. This is last year's solar shed build.
Downvoting a post can decrease pending rewards and make it less visible. Common reasons:
Submit
Looking at your pictures takes me back to when my children were really small and I was building our cabin.
Downvoting a post can decrease pending rewards and make it less visible. Common reasons:
Submit
We hopefully only get to build a building once eh. Good memories I hope :)
Downvoting a post can decrease pending rewards and make it less visible. Common reasons:
Submit
You have received an upvote from @livesustainably. I promote and curate content that encourages and educates others in living sustainably.
I also run competitions for those making the world a better place. Check out this weeks reducing plastic competition here
Downvoting a post can decrease pending rewards and make it less visible. Common reasons:
Submit
Yeah this is great, we are so capable of creating and building our own homes. I really agree with what you say about concrete, thank you for sharing the alternatives with us all. Great job @mountainjewel really informative.
Downvoting a post can decrease pending rewards and make it less visible. Common reasons:
Submit
Finally got tobread this article...I really want to do a rubble trench foundation for some of our cottages we're planning on making (all to be built as much as possible with natural and upcycled materials)
I found this old Japonese foundation looks a bit like what you want to do on your next buiding... Check it out, I haven't found all that much info on it http://www.aisf.or.jp/~jaanus/deta/h/hazamaishi.htm
Again thanks for sharing your knowledge and experience...looking forward to spring time when we move on the land!
Downvoting a post can decrease pending rewards and make it less visible. Common reasons:
Submit
I always love Japanese architecture, the link looks like it describes something similar to a rubble trench, although I couldn't tell what's underground. I'm excited for you to get building. It's funny how long it can take to dig, yet how quickly it fills up. Thanks for the positive feedback.
Downvoting a post can decrease pending rewards and make it less visible. Common reasons:
Submit
Oh yeah I wil find out soon enough.... I may need a machine to dig, we have boulders and bedrock pretty close to the surface.
I'd like to find out how people in rocky areas used to make foundations before machines. That's why I was loolong into this japonese way which looks to me like a mixture of ruble trench and pillars.
Downvoting a post can decrease pending rewards and make it less visible. Common reasons:
Submit