FIRST START FROM THE UNIT
Command "UN" in the command bar
and then click on Enter or space bar.. as shown in the piture below carefull do the every step
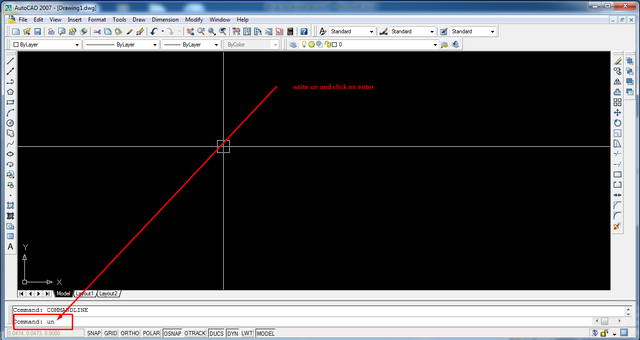
SELECT TYPE:
A new pop up will open when you type un and the press enter you need to choose all the required UNITS there
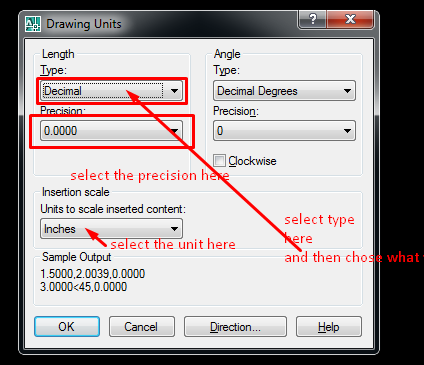
WE WILL SELECT THE TYPE AS ARCHITECTURAL:
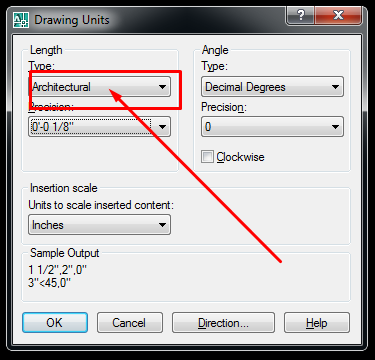
which is used for feet inches with fraction value.
WE CHOOSE THE PRECISION:
set to 1/8.
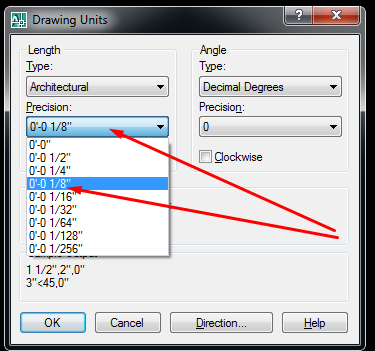
SET UNIT AS THE INCHES
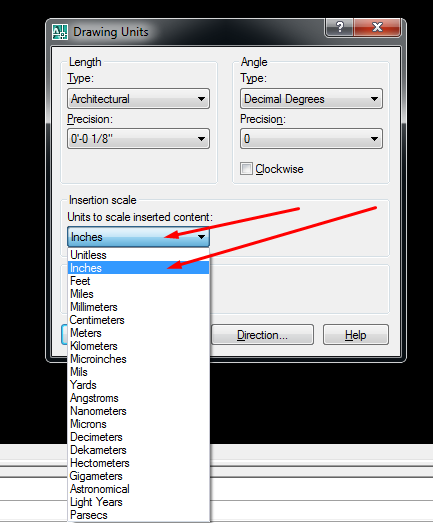
(DIMENSION STYLE MANAGER COMMAND)
"D" Enter.
CLICK MODIFY.
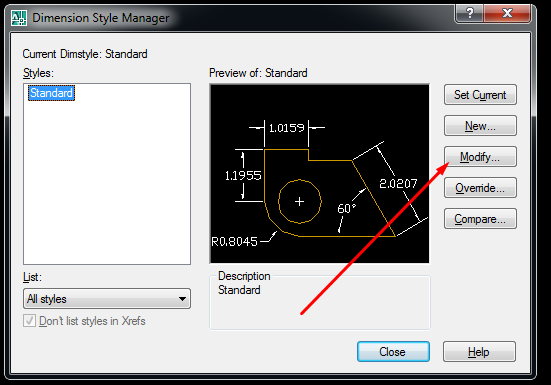
COME TO PRIMARY UNIT
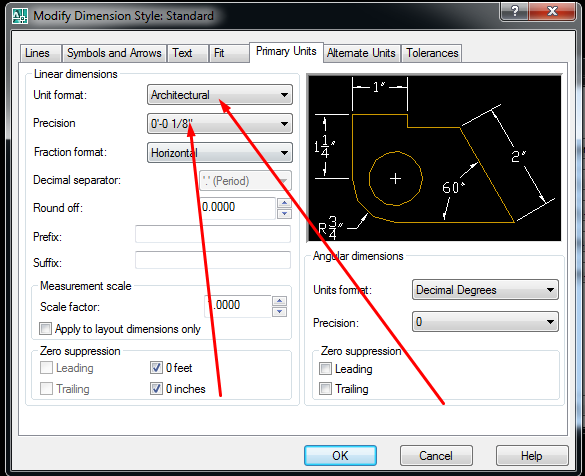
(UNIT FORMATE)
use same as unit command.
CLICK SET CURRENT.
click close.
This post has received a 3.13 % upvote from @drotto thanks to: @banjo.
Downvoting a post can decrease pending rewards and make it less visible. Common reasons:
Submit
This post has received a 9.76 % upvote from thanks to: @alishannoor.
thanks to: @alishannoor.
For more information, click here!
Downvoting a post can decrease pending rewards and make it less visible. Common reasons:
Submit
This post has received a 4.75 % upvote from @boomerang thanks to: @alishannoor
@boomerang distributes 100% of the SBD and up to 80% of the Curation Rewards to STEEM POWER Delegators. If you want to bid for votes or want to delegate SP please read the @boomerang whitepaper.
Downvoting a post can decrease pending rewards and make it less visible. Common reasons:
Submit
this is really helpfull for the beginner student thanks for the sharing such great tutorial
Downvoting a post can decrease pending rewards and make it less visible. Common reasons:
Submit