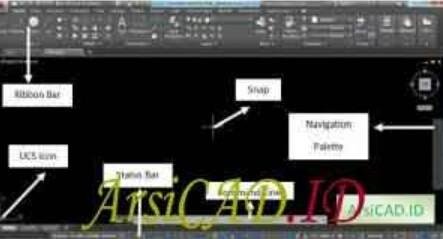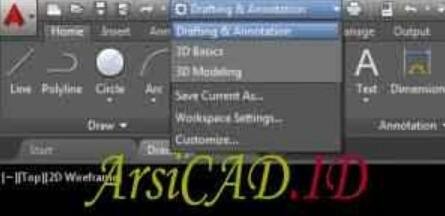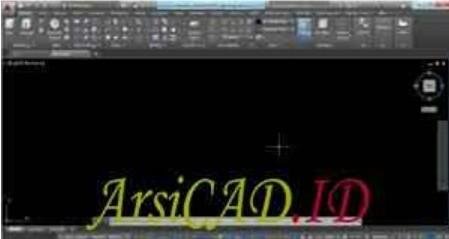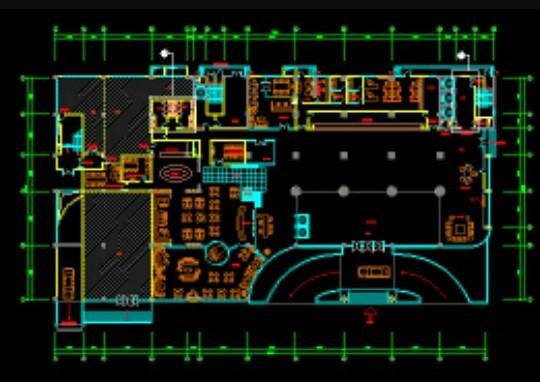Get to know the AutoCAD Element and Workspace Elements
If you study the field of engineering studies, surely you are familiar with this one program is the AutoCAD Application. This program is a very popular application either among students and professionals in the field of architects, civil, construction, machinery and so forth.
So it is not surprising that many communities that teach AutoCAD Tutorials in drawing an AutoCAD design either in the form of social media, forums and blogs like this.
If you want a free and official version of AutoCAD, you can read the guide how to download AutoCAD for Free along with how to install the easy
For those of you who are just studying AutoCAD program may be a bit strange and confused when first used it. Therefore it's good you know and understand this program and the elements of depiction in it so that you can learn AutoCAD well
AutoCAD Element

Ribbon Bar*
In this section contains toolbars that have been grouped according to their respective categories. With this Ribbon Bar you will be able to find and call an AutoCAD command to be relatively easy by clicking on the icon in the toolbars.
UCS Icon
This section serves as a symbol showing the direction of the depiction. In 2D depiction, the X axis represents the horizontal plane and the Y-axis represents the vertical plane so that you will know the direction of the drawing of the object line of the image.
Status Bar
This section contains action information that is active when the drawing is done. This status bar also contains settings for setting various special functions such as Snap, Grid, Ortho and so forth.
Snap
Snap is a direction of mouse movements. This snap is like a cursor inside AutoCAD. If you move your laptop mouse or computer, it will be followed by the movement of the snap.
Command Line
This section is an area for entering AutoCAD commands. You can type the autocad command in it to execute a drawing command. Very good in speeding drawing time.
Navigation Palette
In this section you can quickly access commands to navigate such as using the Zoom, Pan and Orbit commands in the pallete directly which will affect the screen display.
Workspace AutoCAD

Workspace is an AutoCAD work screen layout where each layout presents the Ribbon Bar with different toolbars. Some workspaces you can use like Drafting and Annotation, 3D Basic and 3D Modeling.
Type of Workspace AutoCAD
Drafting and Annotation Workspace
When you use this workspace the existing AutoCAD toolbars display many imaging commands for 2D objects, as this is a standard workspace for drawing 2D
3D Basic Workspace
In this workspace you will be presented with basic drawing toolbars to create 3D objects

3D Modeling Workspace
This latest workspace is a complex version of 3D Basic Workspace. The existing toolbars display many options for creating complex 3D objects or details
Regards.....

@farizsteem


Hey, just wanted to let you know I gave you an upvote because I appreciate your content! =D See you around
Downvoting a post can decrease pending rewards and make it less visible. Common reasons:
Submit
Congratulations @fariz! You have completed some achievement on Steemit and have been rewarded with new badge(s) :
Click on any badge to view your own Board of Honor on SteemitBoard.
To support your work, I also upvoted your post!
For more information about SteemitBoard, click here
If you no longer want to receive notifications, reply to this comment with the word
STOPDownvoting a post can decrease pending rewards and make it less visible. Common reasons:
Submit