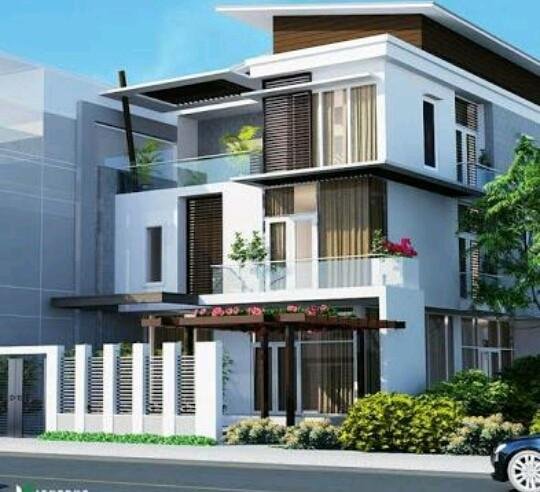List of Home Design Application You Need To Try
Would not it be nice if your house is in your own design?
The design of a house or floor plan is a requirement to build a house or other building. This serves as a concept map so we can take into account the length of work, what kind of model, how much money to spend, and everything else.
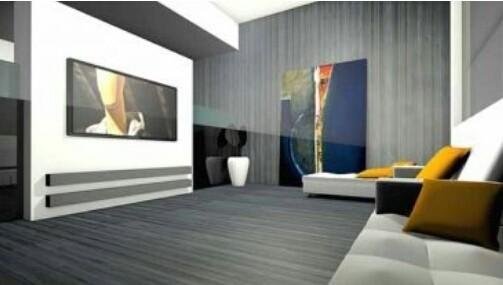
There are several media in the design of the house. Actually it can be with paper media and you draw it yourself. But if you want to be more effective in the work and visually more visible then use the computer media is with an application. Actually so many home design applications. No need to be confused for those of you who want to design their own home or want to know what a home design application. following below review.
Here's a list of some home design apps:
Auto CAD
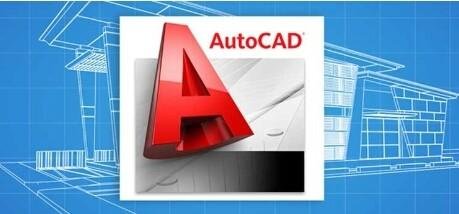
Applications developed by Autodesk is enabled to design 2D and 3D which is the most widely used software in the world. This application can only run on Microsoft operating system. There are many languages that can be used such as English, German, Dutch, Japanese, French and more.
From year to year Auto CAD continues to upgrade and Auto CAD 2016 v.20.1 is the latest version. In Auto CAD 2012 v.18.2 this can run on 2 operating systems namely Windows and MAC OS. For Android users there are AutoCAD 360 that can be used. There are several new features including improved PDF performance, intelligent dimension formation, geometric center osnap, and MText boundary objects.
5D Planner
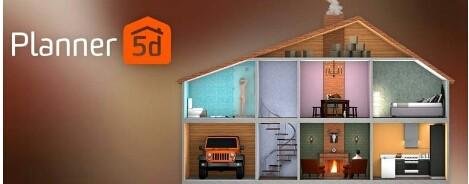
Application 5D Planner is an application that provides design with 2D and 3D display. With this application you can design and renovate the house in an easy way because the application is user friendly. With 5D Planner Application you can make this software as a container to apply your imagination about the dream home.
There are many features that you can use one of them is to make flooring, interior set, and exterior. To design 3D computer is required with the specifications of VGA and RAM are good for the design that produced maximum. 5D Planner can change mode from 2D to 3D easily and can speed up the work. This app is very comprehensive with features that you can choose from.
FreeCAD
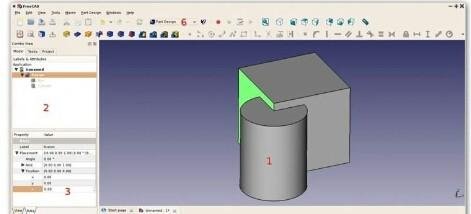
FreeCAD is an open source application that designs in 3D CAD, CAX, MCAD, CAE, PLM. The look of this app already leads to the sketch is perfect for you who like to draw. FreeCAD applications can run on various interfaces ie Windows, MAC OS, Linux, and Fedora.
Features available on FreeCAD feature that is easy to use because it is based on modern parametric. The advantages of FreeCAD are robotic simulation module, rendering module, drawing sheets module, etc. For computer specifications used is a minimum of 512 MB RAM and hardisk should be empty 200 MB or more.
Sweet Home 3D
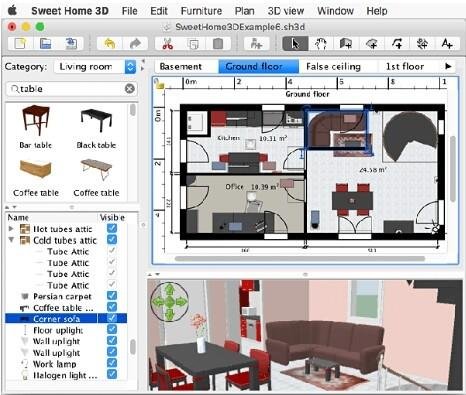
The next application is Sweet Home 3D. It is a software that is easy to use and has many features. Sweet Home 3D can run on Windows, MAC OS, Linux and Solaris for mobile can also be used on Android and iOS.
In this home design application also you can add furniture such as chairs, cabinets etc to add to the room keidahan. The advantages of Sweet Home 3D is the feature of Home 3D view, Home Plan, Home Furniture List, and Furnitur Catalog. Sweet Home 3D has also been supported by various languages and comes with a simple and attractive look.
FloorPlanner
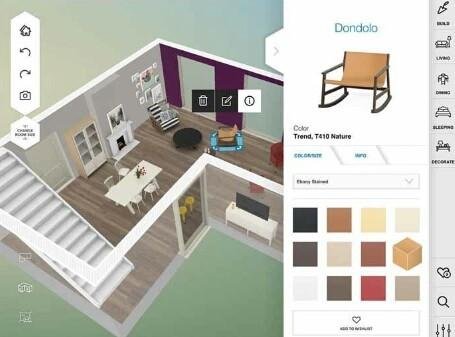
FloorPlanner is an interactive design sotware. Suitable for those of you who are happy with the new atmosphere by replacing various furniture. FloorPlanner is apat you use on the computer and also IOS phones. You can easily create a simulation to create an event like a party.
The app also supports 2D and 3D dimensions as well. This feature of FloorPlanner is easy and effective to use. This software is an extension of Chrome. In order to work on the design lebiih detail then you can use the navigation move and zoom. The results of this FloorPlanner design can be stored and exported and printed directly also you can share in social media.
3D Interior Room Design
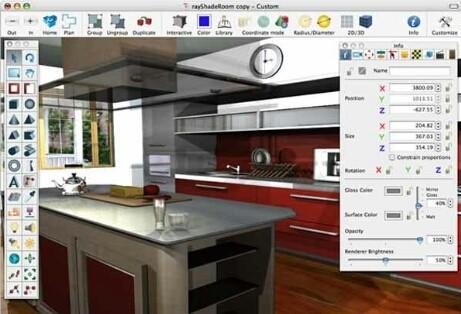
3D Interior Room Design created by HB Conception Inc. This app is perfect for those of you who want to create a home plan with a 3D view that makes it look more real. This application is very good because you can decorate the interior as you wish.
3d Interior Room This design runs on the Wndows interface and for mobile can be used on Android. In addition you can also modify the color with the image. This application is easy to use and also fast. The look of a real beautify the interior of the house to look easier.
Those are some home design applications that you need to try. Are you interested ? Design your own home course. With the development of era and technology. Now not just an Architecture alone that can design the building especially the house, you too! So much information can be conveyed may be useful. Thanks.
Regards.....

@farizsteem

