I spent this morning taking as leisurely stroll around one of the last surviving and finest examples of a Dutch style water garden in the entire court: Westbury Court Garden, here in Gloucestershire County, Great Britain. A visit to the garden is a joy to the senses. I feasted my eyes of the beauty of the garden and the wealth of unusual pants. I relaxed with the sound of running water, listening to the birds singing and immersed myself in the perfumes of scented plants. And I perused the recreated vegetable plot, growing seventeenth century varieties, so Please join me as I show you what I saw – kind regards, Onesun Westbury Court Garden as it is known was first constructed between 1696 and 1705 by Sir Maynard Colchester I. He designed oversaw the building of the following: Long Canal (photo taken from the Tall Pavilion): Tall Pavilion: A photo of both together: Circular Pond: All three locations together: Colchester also designed the framework of the walls within the complex too. Although parts of the estate have disappeared over the years, including the main manor house, we can get a good idea of what it originally looked like from a piece of work by the famous engraver Johannes Kip, published circa 1707: Johannes Kip arrived in England with King William III and Queen Mary II in the Glorious Revolution of 1688. He then travelled around England documenting notable estates. His engravings of Gloucestershire properties were used by Sir Robert Atkyns in 1712 for his book ‘The Ancient and Present State of Gloucestershire’. Westbury Court is home to 4 large copies of Kip’s Engraving depicting not just Westbury Court, but other nearby gardens such as Flaxley Abbey, Dyrham Park and Hampton Court. Here are the engravings. They hang in the Summerhouse/gazebo: Flaxley Abbey Three miles from Westbury, Flaxley Abbey was the home of Catherine Bovey the daughter of a rich Amsterdam merchant. Catherine and Maynard the 1st were great friends and founding members of the Society for the Propagation of Christian Knowledge. It is Catherine’s garden at Flaxley that inspired Maynard to create the same at Westbury. Dyrham Park Dyrham Park (now owned by the National Trust) was the home of William Blathwaite. William was minister for war in the reign of King William and Queen Mary and amassed a large fortune. He also laid out his gardens in the Dutch style, but with the added advantage of great wealth to finance it. Hampton Court Hampton Court in Herefordshire also shows the fashion for Dutch style. A funny fact: In the late seventeen hundreds important houses fronted public roads and were the focus and pride of the local community. However, the gradually increasing wish of privacy during the eighteenth century often involved the re-routing of public roads and the moving of villages! All these gardens show the elements of Dutch style – enclosed areas, lines of planting, clipped evergreens, topiary, canals and occasional statues. Production of fruit, vegetables, herbs and the rearing of fish, rabbits, pigeons and water fowl were an important part of the garden. We will explore some of these areas now. The following is the main display inside the Tall Pavilion house that summarises Westbury Courts history beautifully: It is amazingly fortunate that the National Trust charity purchased the space 1967 otherwise no doubt there would be nothing even remotely resembling a regal Dutch court garden left today. Westbury Court Garden was inherited by Maynard Colchester’s nephew also called Maynard in 1715. Maynard II developed the rest of the garden between 1715 and 1725. He added the second clairvoyee (space through which a scenic view can been seen), a statue of Neptune, a summerhouse and a walled garden. The Neptune Statue (located at the top of the T-canal): The local church was entirely covered in scaffolding in order to undergo renovations. I included it in the shot because I have never seen scaffolding go so high and it looked rather impressive. The Summerhouse or Gazebo where the Johannes Kips four engravings are displayed: Walled Garden (view from the outside looking down toward the Gazebo/summerhouse): If you look at the Kip engraving of Westbury Court you will see at the top left hand corner of the garden a range of pan tiled buildings with a fenced enclosure behind and a warren (an area for the production of rabbits for meat and fur) in front. This is where the summerhouse and walled garden now stand. In the next section I will include some shots I took of the trees, vegetable patch and numerous flowers I discovered through the garden. Enjoy! Trees This last entry I include is a type of Oak tree and is over 400 years old! Here is another close up shot of its huge trunk and a rather large fungus growing out of it: The Vegetable Plot So that was what I learned and saw today. I hope you enjoyed it and thanks for viewing! BYE! If you enjoyed this post and would like to see more from me then please feel free to Follow @onesunbeingnow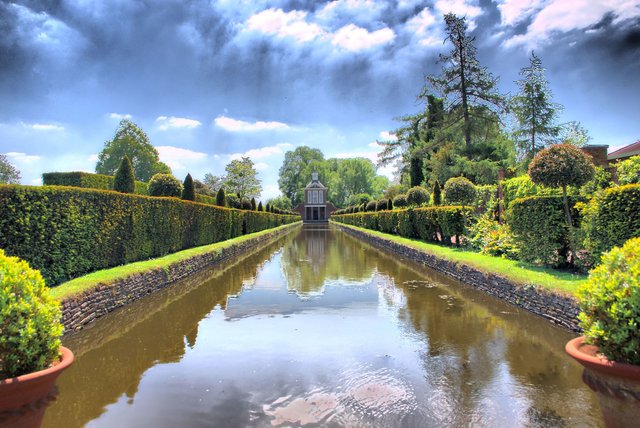
History and Architecture
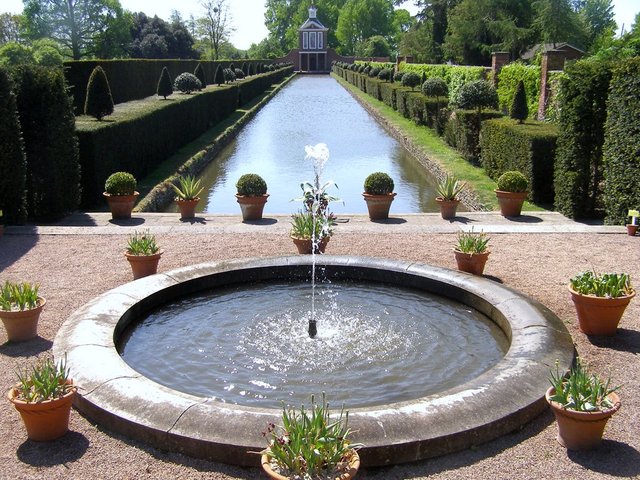
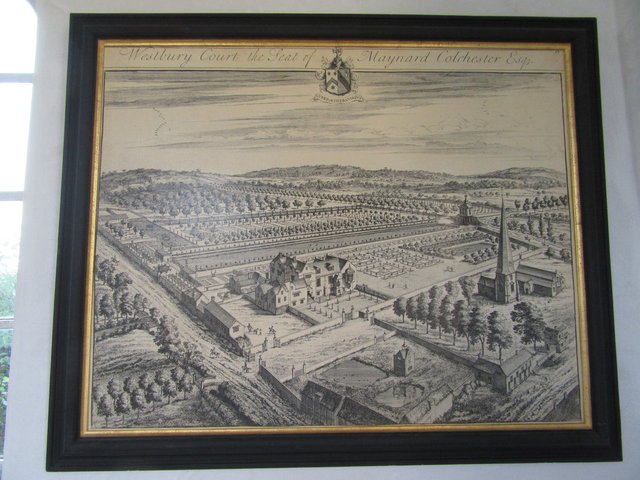
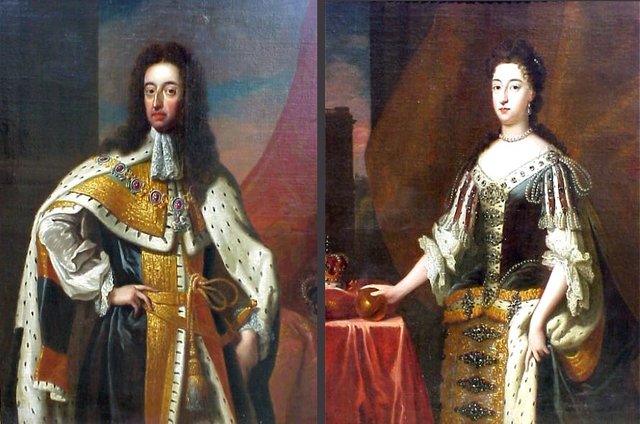
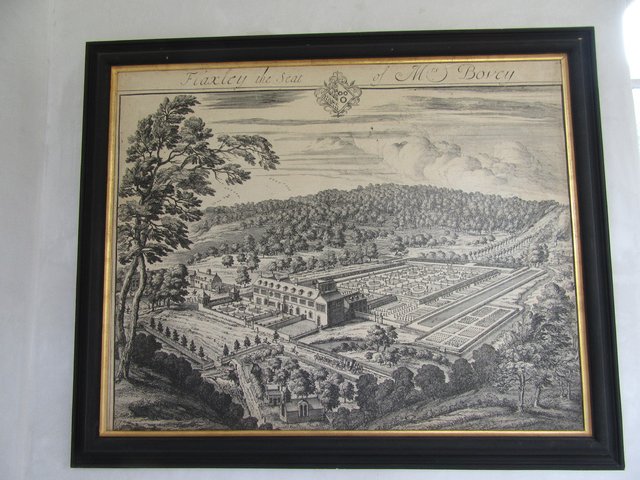
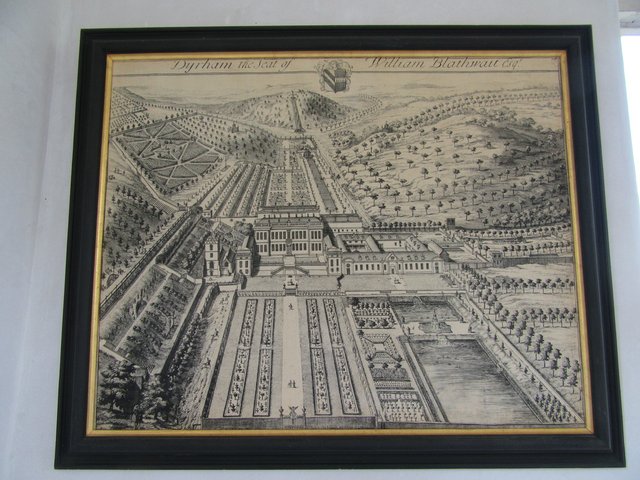
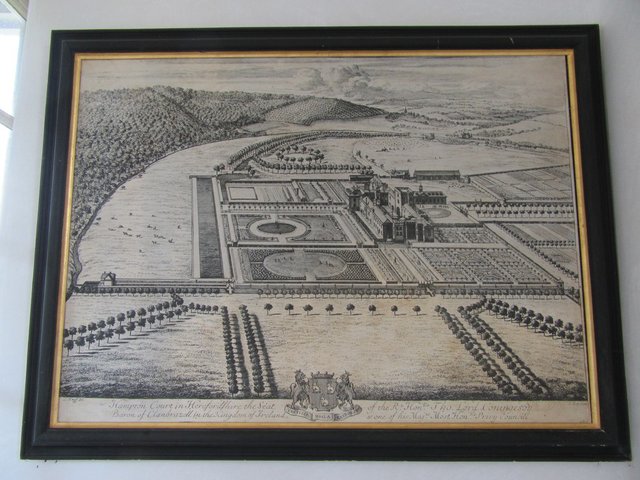
As garden fashion changed from formal to a more naturalistic style Dutch gardens were swept away by the likes of Capability Brown and Humphry Repton. Of all the gardens shown in these four engravings only Westbury Court remains with virtually all its Dutch features still intact. The Main reason for this was the limited means of the Colchesters who could not afford to follow fashion.
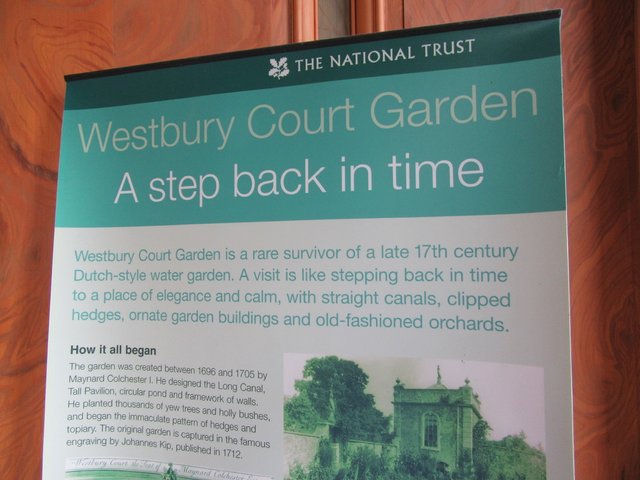
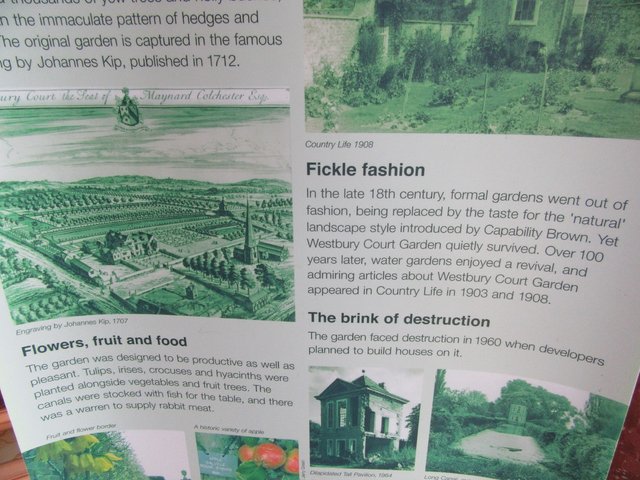
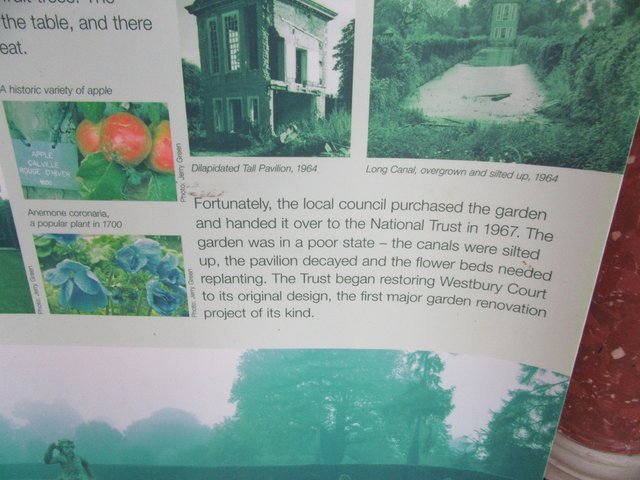
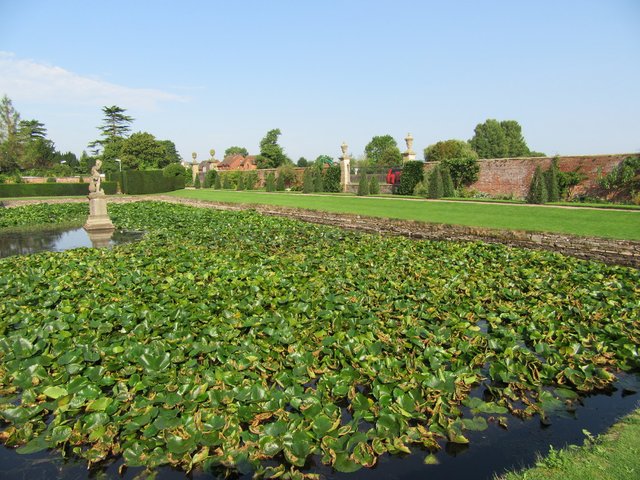
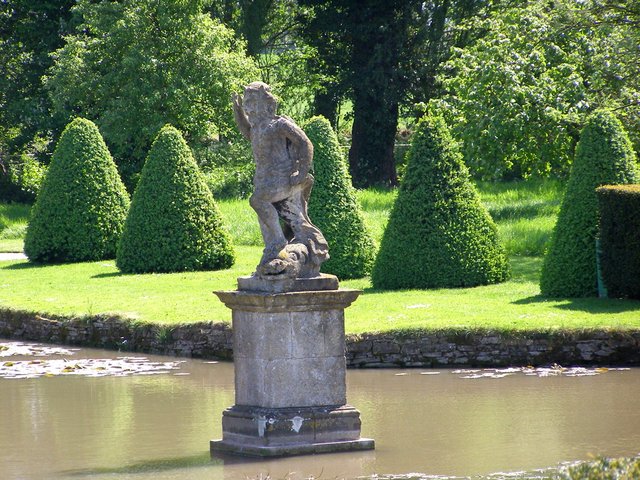
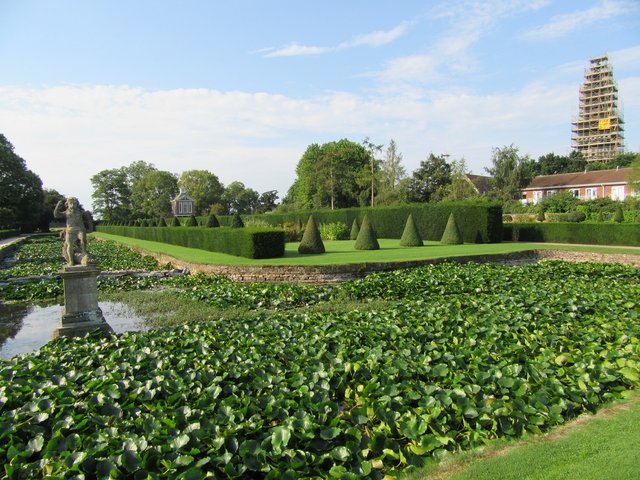
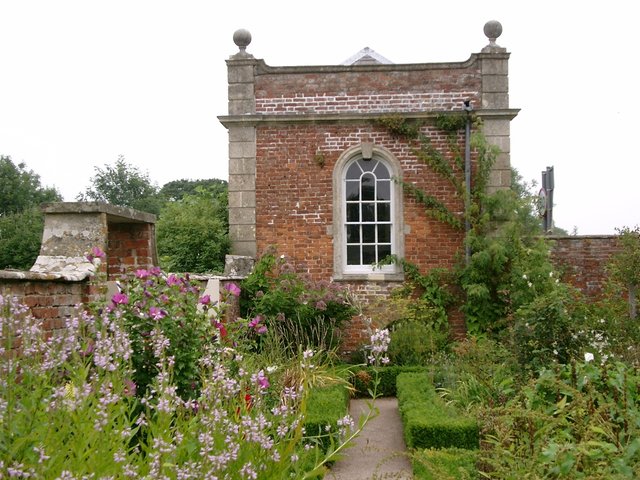
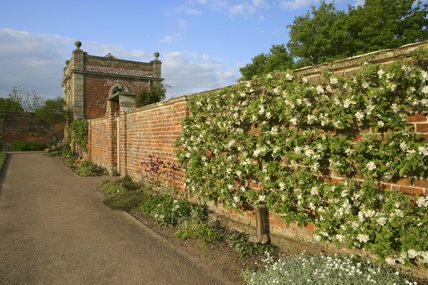
The Flora
Authors get paid when people like you upvote their post.
If you enjoyed what you read here, create your account today and start earning FREE STEEM!
If you enjoyed what you read here, create your account today and start earning FREE STEEM!
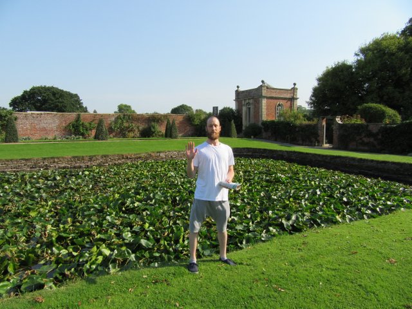
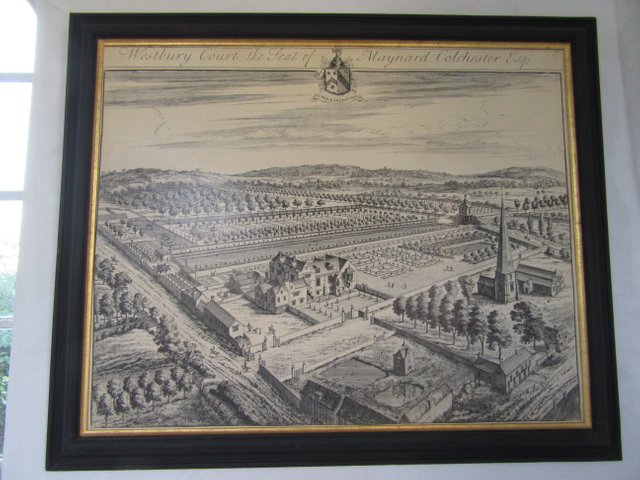
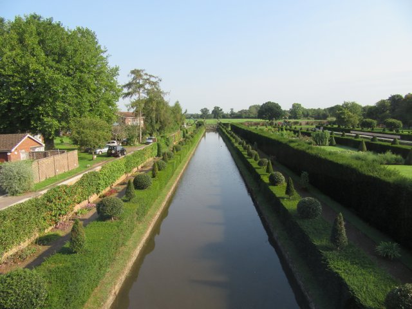
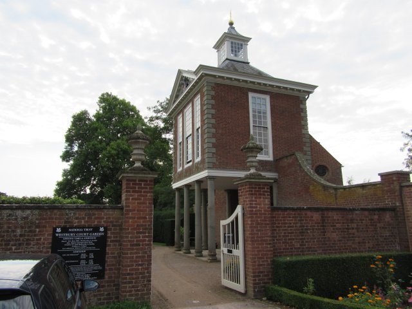
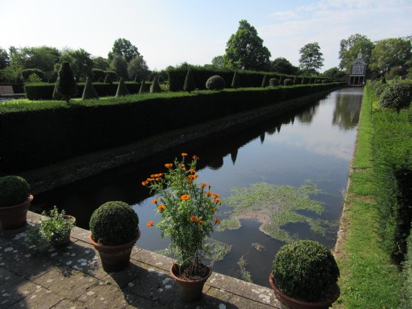
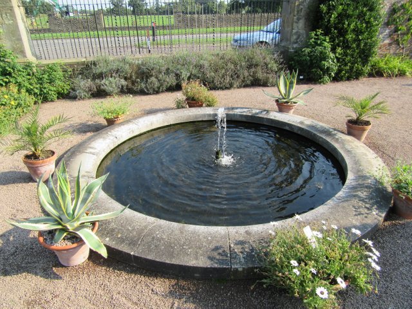
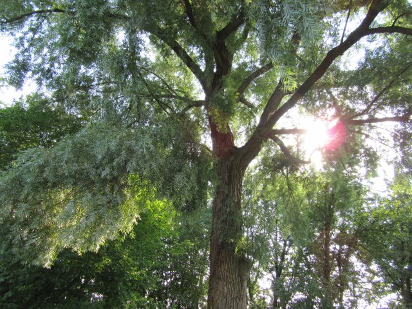
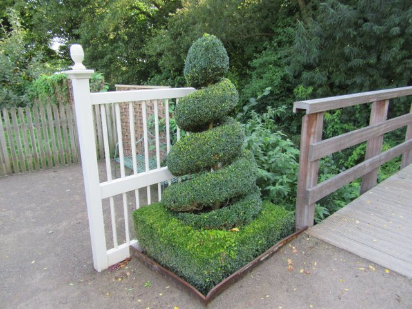
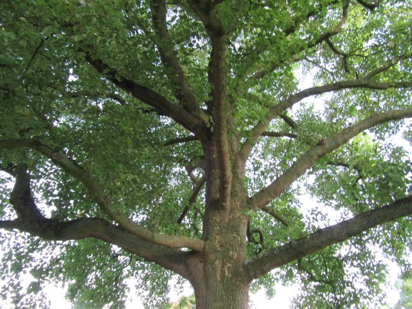
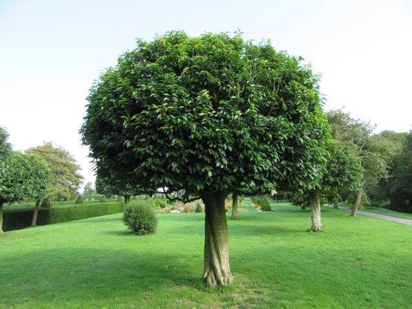
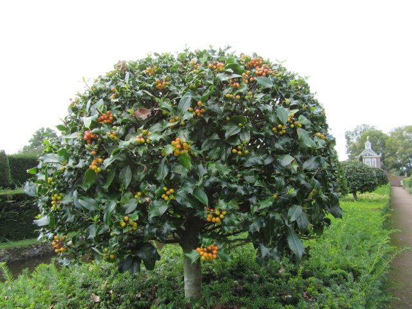
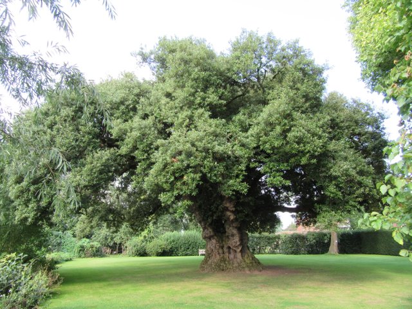
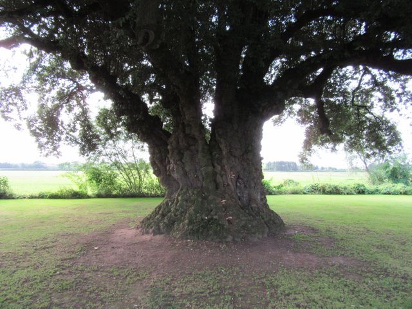
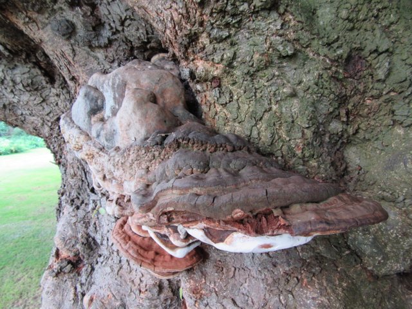
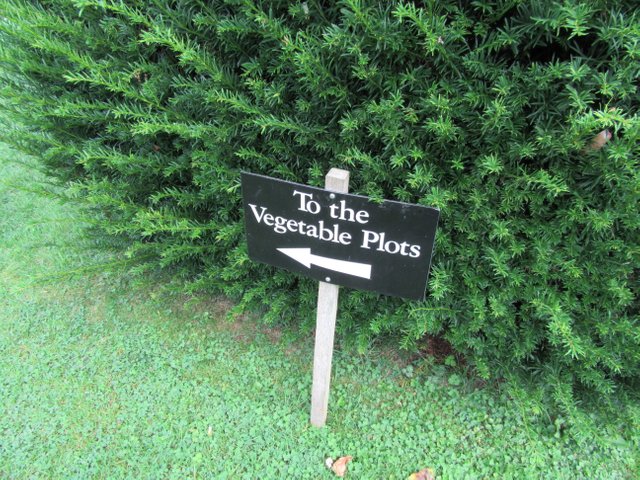
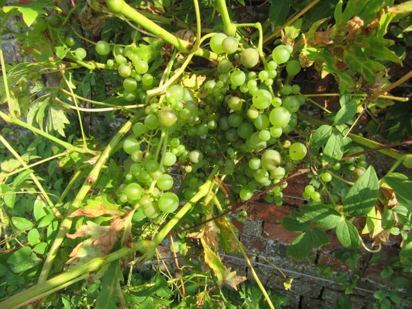
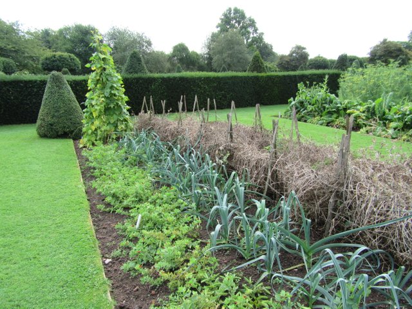
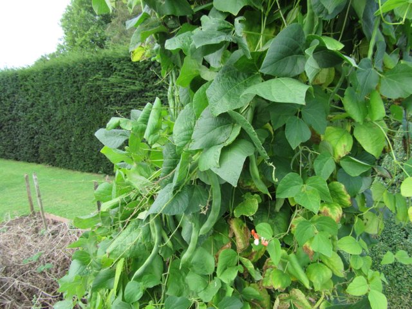
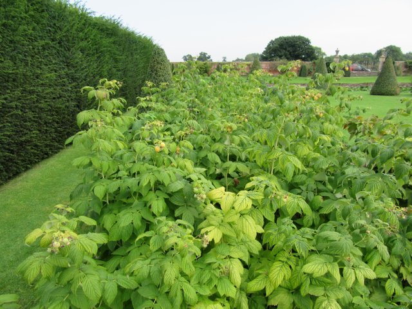
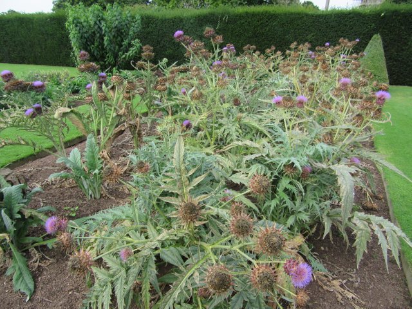

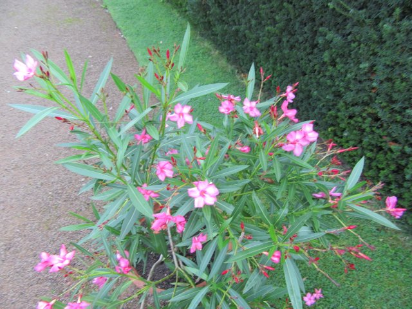
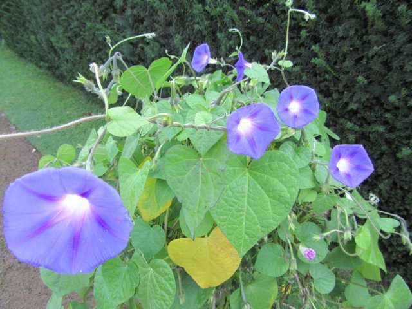
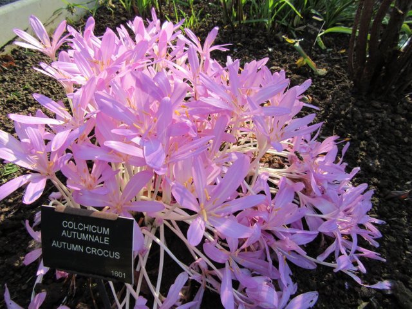
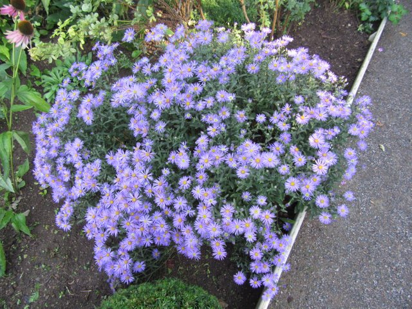
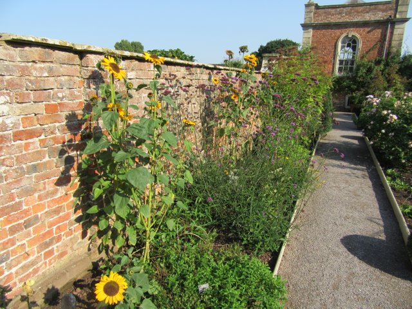
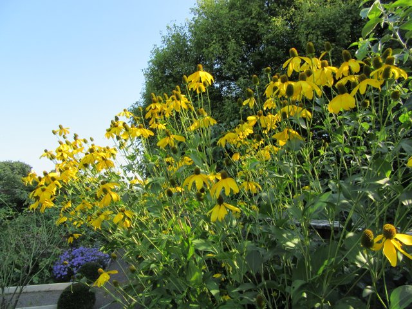
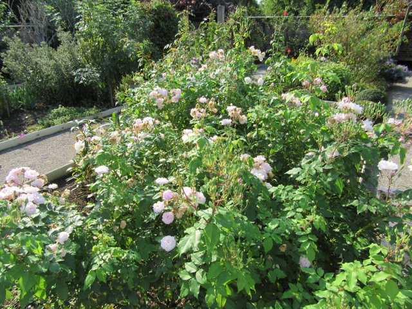
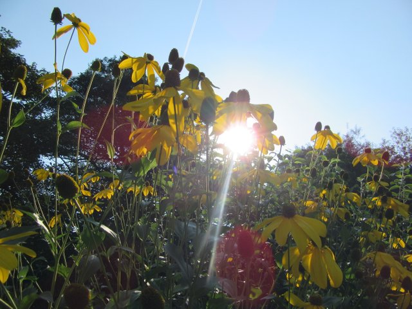
Wow @onesunbeingnow that is such a beautifull place!
It is a moment forever stuck in time !
Downvoting a post can decrease pending rewards and make it less visible. Common reasons:
Submit
Wow what a beautiful place !
Downvoting a post can decrease pending rewards and make it less visible. Common reasons:
Submit