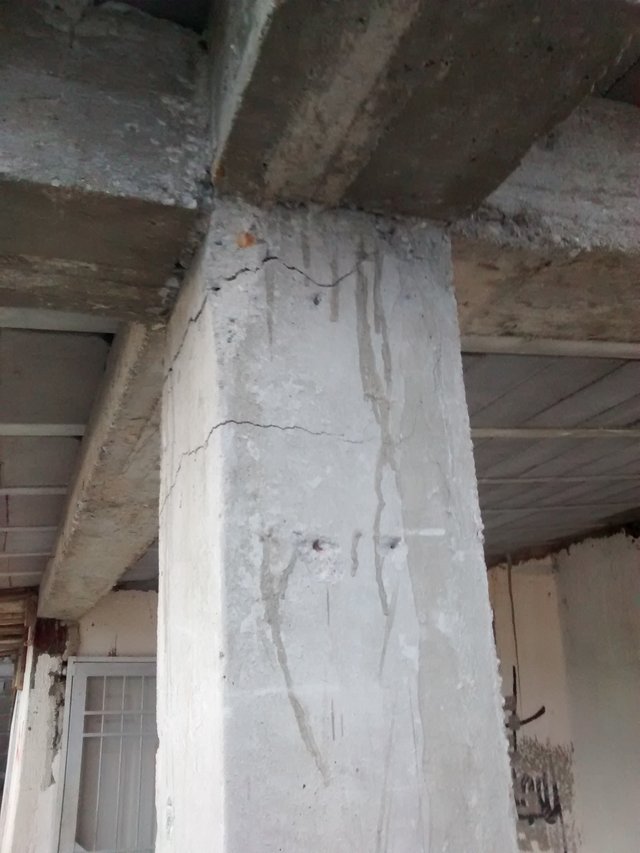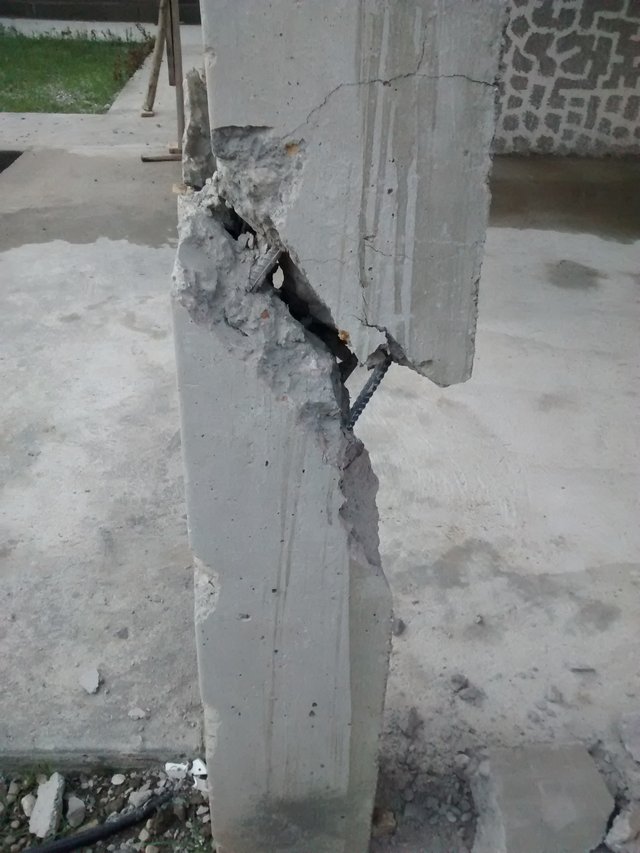
Hello dear friends of the #HeartSTEM community, greetings to all of you and to all lovers of civil engineering, this time I will touch a teaching topic for everyone, because culturally it is important to know the possible failures that occur in a common house. Now, I will try to have a versatile approach, without leaving aside the scientific and of course the fundamental concepts of engineering.
Within civil engineering, different types of approaches are handled at the study level, among many of them, we can mention the soil studies to know the CBR (bearing capacity of the soil), quality of the materials to be used, structural analysis, zoning or urban planning, as well as other studies. As main study we will take the structural analysis as the main idea of this publication, being something very common in the constructions, to know the possible structural failures that this will have and to solve them.
When you have a land and you want to carry out the execution of a housing project, you must comply with certain construction parameters, starting with the urban area to which it belongs, since from there, you begin to plan the foundations or bases that will be used in the construction, The earthwork is an indispensable activity to prepare the land where the construction will take place, knowing its quality and support, the dimensions of all the main elements of the infrastructure will be calculated, such as the dimensions of the footings, pedestal, bases or brace beams, columns, load-bearing beams and slabs.

Some of the common structural failures are a result of applied loads not calculated in the design, being this a shared responsibility, since the client or contractor of the design engineer, must have the responsibility to specify the use of the house and all the possible loads that it will have. We can exemplify this fact in the following assumption, we have a single-family house, which will support normal loads, meaning by normal, loads applied by elements of the construction (bases, columns, beams and slabs); taking into account this, the design engineer will design a common infrastructure for these loads, giving dimensions based on the loads that will receive the main elements.
But the following situation arises, the occupants of the house, decide to install a hydropneumatic system, placing a water storage tank with a capacity of 10,000 lts, on top of the roof slab, specifically on one of the corner columns of the house.
What do you think will happen to the column, which is receiving the uncalculated point load?
Exactly, it will suffer a series of dilatations (cracks) caused by the supported load; it is so easy to know it just applying logical knowledge, as if a person of approximately 80 kilograms resisted in his shoulders, a weight of 800 kilograms, it is logical that he would not support that load, the same happens with the constructions and believe it or not it is a common problem in civil engineering, where people sometimes abuse the permissible loads.
When a civil engineer calculates the loads to be supported in the structures, it is done in a detailed way, being the oversizing a very used resource in the last times by the engineers, since it has become very common, that people modify their houses and include in these new unplanned loads.
Next I will show you images of a real case of structural failures due to point loads applied in a single-family house.

notification: own image
As you can notice, this column has been fractioned, being a clear example of a dilatation by applied load. On this occasion, the users of the house applied a point load of a storage tank of concentrated feed for pigs, approximately 6 tons had to support this column; it should be noted that the infrastructure was located within an agricultural production unit.

notification: own image
The total failure of the element can be noticed due to the applied load.
In the next publications, I will be giving recommendations to solve common structural failures in houses and of course how to avoid them. I hope you have enjoyed this publication... greetings and success to all.
Thank you for sharing your dynamic content to explain civil engineering, your contributions are good.
Downvoting a post can decrease pending rewards and make it less visible. Common reasons:
Submit
Thank you for reading and commenting on my article@newton666
Downvoting a post can decrease pending rewards and make it less visible. Common reasons:
Submit
It's amazing how those columns can give way and cause a point structural failure, you have really given a valuable and unique post for the heartsteem community.
Greetings @yongleantonio and thanks for your input.
Downvoting a post can decrease pending rewards and make it less visible. Common reasons:
Submit
Yes my friend it is impressive... on this occasion the customer was lucky, because he did not have a total failure. But there are cases where the loss is greater
Downvoting a post can decrease pending rewards and make it less visible. Common reasons:
Submit
Would you say the engineers are to be blamed for structural failures or the workers
Downvoting a post can decrease pending rewards and make it less visible. Common reasons:
Submit
In these cases neither of the two can be blamed, since one calculates the loads and the other executes the work... it is the occupants or owners of the structure who must comply with the load recommendations provided by the engineer or, failing that, explain to the estimator everything that the house will contain, thus avoiding a problem in the future for both parties. Greetings friend @jamezmccoy
Downvoting a post can decrease pending rewards and make it less visible. Common reasons:
Submit
Hello friend @yongleantonio.
What a great article you show us this time, and the same related to the important structural failures or collapse by excessive point loads without taking into account the amount of force applied, actually an extraordinary content, thanks for sharing, greetings.
Downvoting a post can decrease pending rewards and make it less visible. Common reasons:
Submit
thank you for reading my article, success for you and your family.
Downvoting a post can decrease pending rewards and make it less visible. Common reasons:
Submit