Architecture and design are two components of architecture that are in constant motion and constantly evolve.
The main factors for this movement are the development of new building materials, the task of which will accelerate the process of building a structure in a fast-growing world.
But, sometimes, this process is reversible and people return to the already forgotten methods of building houses and other structures.
Fashion, its trends dictate its terms, but it is weak, because, as they say - Classics, it is eternal.
Sometimes, it is very useful to stop near an old house and examine its construction details.
This is exactly what I did when I walked through the old part of the city of Rivne, which is located in the northwestern part of Ukraine and is the regional center.
At first glance, this house is unremarkable, it seems dilapidated, but this is only when you hurry and pass by without stopping.
In this case, it is difficult to talk about the architectural style; most likely, you need to build on the method of building a house.
This house, as you can see, is wooden.
Many peoples to this day operate wooden houses, but the construction methods and the structure of the nodes may differ from each other.
For example, the emish, on the American continent, are erecting frame, wooden houses, in Canada, in Scandinavia and in Russia, they are building houses from rounded logs, but, there, too, there are nuances.
The house, which you will see in the photographs, is built of wooden, pine beams.
We will pay attention to details, namely the attachment points and linkages of the house structure and its elements.
This house has a quadrangular shape which is called "Chetverik".
I would say that this is a pseudo-frame house, I will explain why I think so.
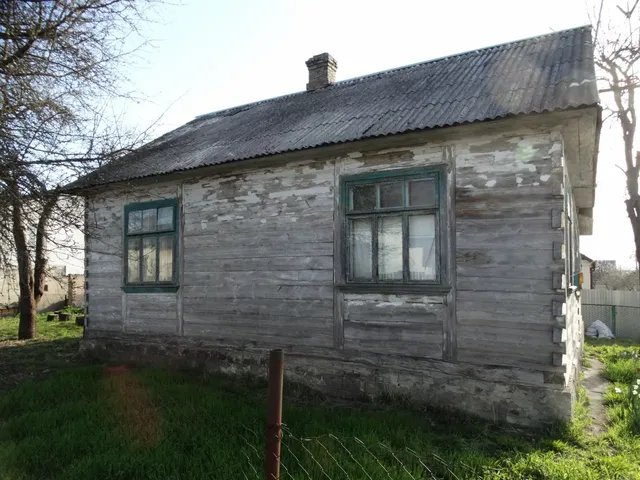
You can see the vertical beams around the window and door openings, this is a kind of frame, but the corners of the house do not have a frame.
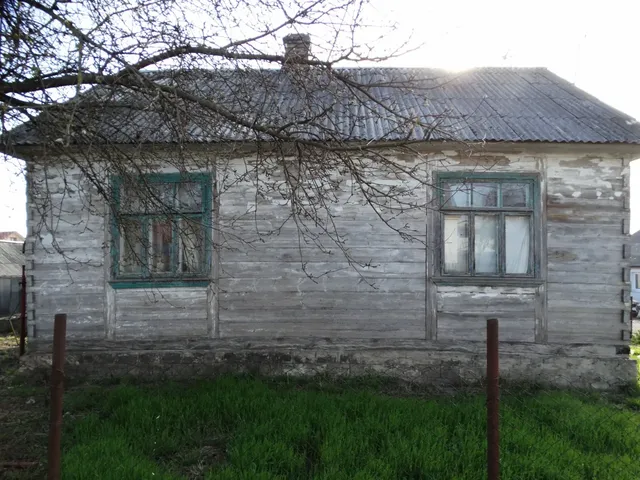
Let's go around this house as far as the land tenure fences will allow me.
You can see that the attic of this house has been used and there is a staircase leading to it.
The gas pipe is disconnected, the site has been cleared of weeds, apparently, this house was prepared for sale, or for renovation. People have not lived here for a long time.
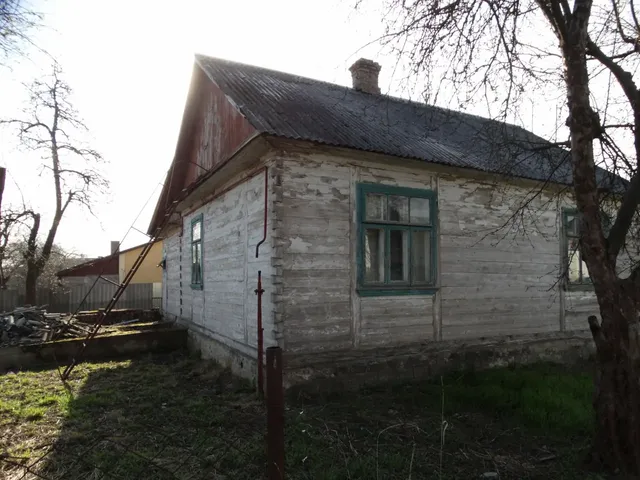
Tentatively, the area of this house is about seventy square meters.
In front of the entrance to the house there is no cold dressing room, which protects from the penetration of cold air into the house in winter.
But, such houses are easy to warm up with a wood-burning stove.
Wood is an excellent heat insulator and breathable material, which prevents mold from developing on the walls of the house.
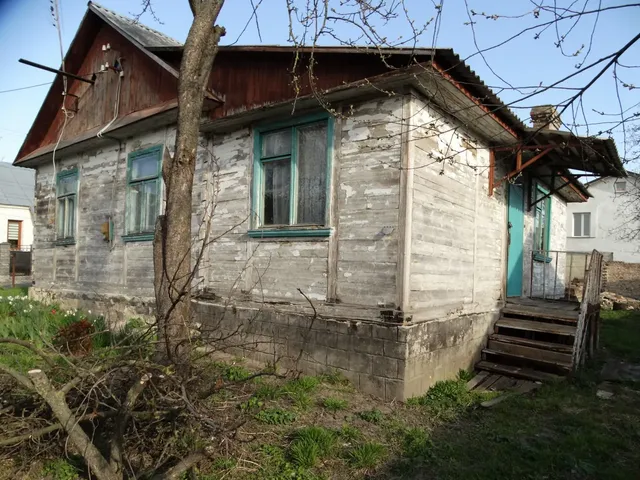
Let's take a look at the construction of the corners of this house, which was built 60-70 years ago.
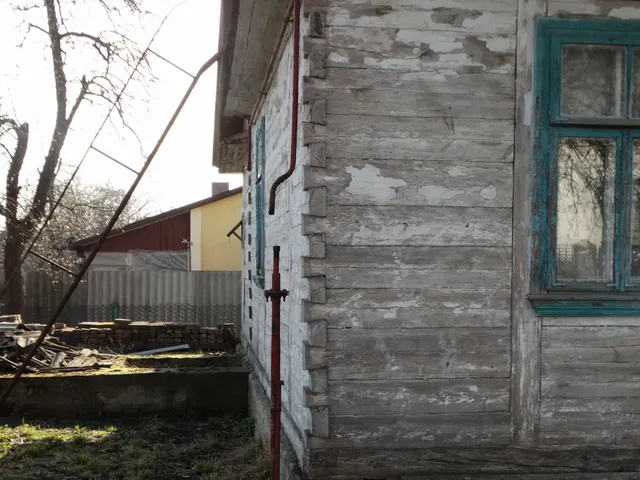
This construction of linking wooden beams is called "In ocher" and "Dovetail" with the remainder.
When they say "with the remainder", it means that part of the timber will protrude outward.
This is a kind of progenitor of the Lego constructor, but a person worked on each detail, and not a syringe press for casting polyethylene parts of the constructor.
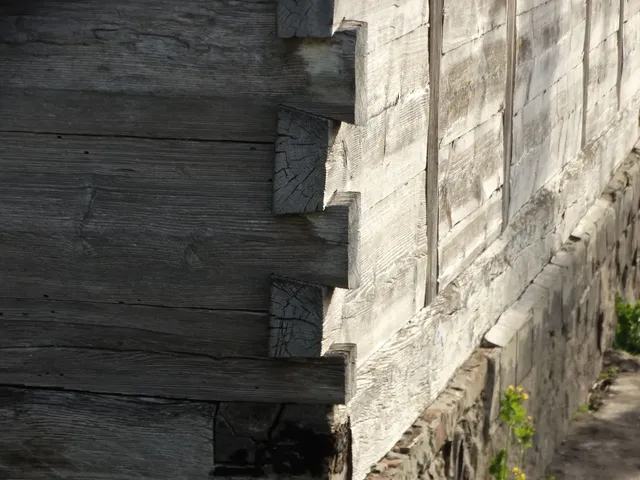
In the next photo, we see the attachment point for the inner partition and the outer wall of the house, the attachment point for the vertical frame and horizontal beams.
The second, hidden from our eyes, apparently, there is provided a "Longitudinal root spine", which links the horizontal and vertical.
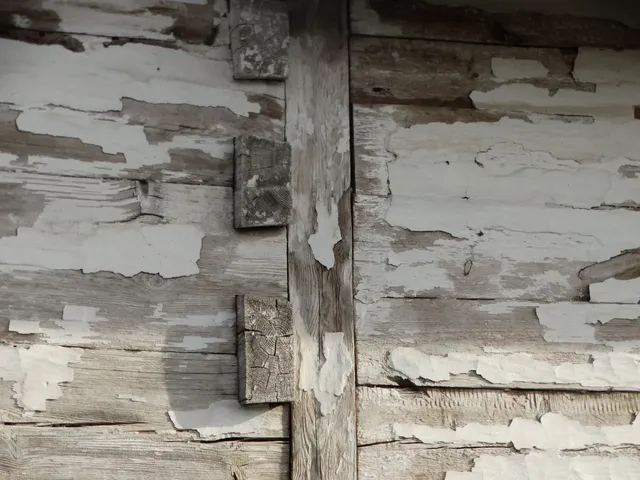
Often, construction starts with weighing your wallet, aesthetic preferences, and the selection of available building materials, but, in fact, this one-way road is a fatal mistake.
The first thing to start with any calculations is an understanding of what kind of soil you are going to build a house on.
Very often, people neglect this, namely, geological surveys.
This house is built on peat bogs.
The depth of groundwater from the ground zero point is only 2-3 meters and, there, at a depth, there are many empty ones, which can lead to the cracking of the foundation, which you see in this photograph.
The owner of the house was forced to hammer a steel brace into the wooden beams, which should prevent the house from coming apart at the seams, like pants that have become small for you, and you decided to practice squatting, lol.
But, the fact that the house is relatively light, there is a chance that this bracket will hold it.
I think that the second bracket is hammered from the opposite side of the house, if there is a crack in the foundation here, it is also on the opposite side.
If we talk about the choice of materials for construction, then it should be noted that the materials for the construction of this house were selected taking into account their availability.
The Rivne region is famous for its basalts, by the way, from the basalt mined here, the Red Square in Moscow is paved.
There are also granite deposits, but these materials are not suitable for the construction of houses and foundations in these conditions.
Basalt and granite have a high density and are poorly retained in cement and clay mortar.
The foundations and plinths of this house are built of red bricks produced nearby.
But, this is not the best material for the foundation, in view of the fact that the brick, like a sponge, absorbs moisture and when the cold comes, the frozen moisture breaks the brick like a rubber ball like a dog.
Also, the Rivne region is famous for its pine forests and the choice of wood as a building material is obvious.
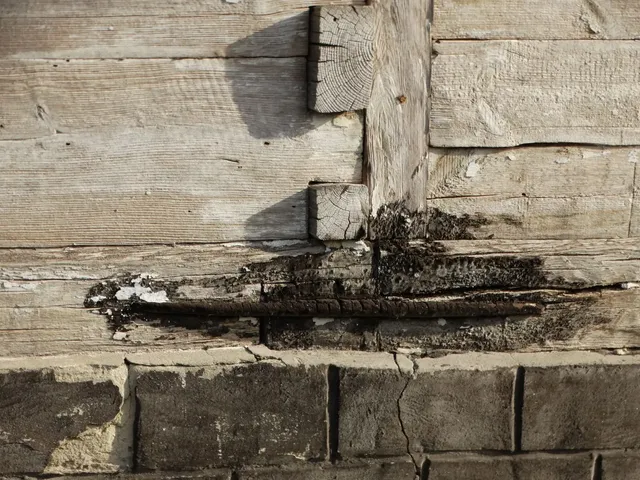
The budgetary nature of construction can be seen everywhere, even when looking at these ascetic steps to the porch of the house.
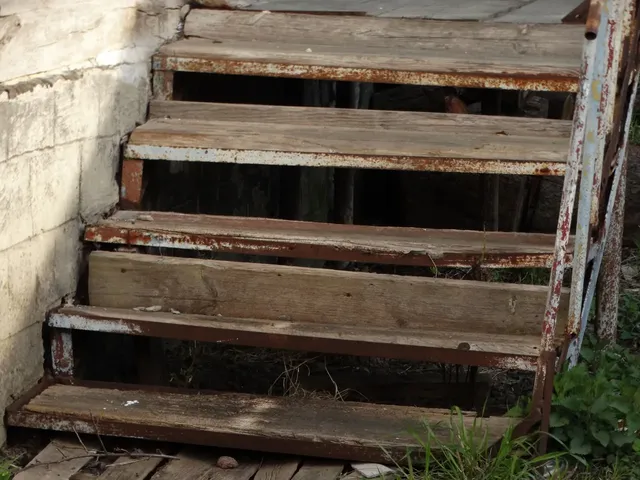
The porch canopy is held in place by thin, no-frills beams.
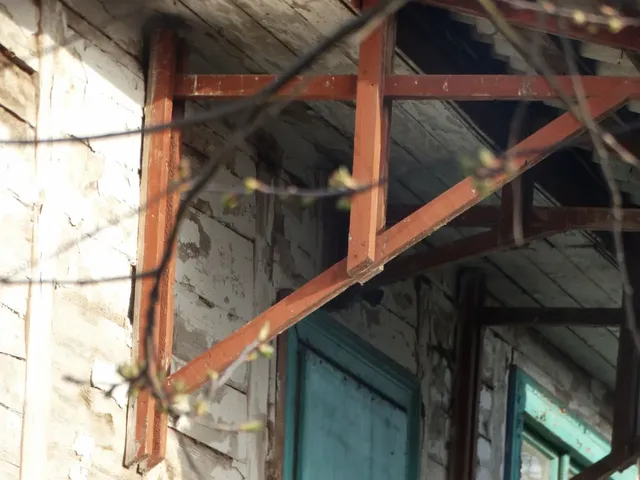
What can surprise us here?
In theory, nothing, but not so simple.
If you look closely at the photographs, you will not see gaps and gaps between the bars.
This indicates the high quality of drying and wood processing.
Today, you can build a house from wooden beams, but it will be glued beams from many small blocks.
So they try to avoid deformation of wooden beams, but our ancestors knew when to cut down trees and how to dry them in order to avoid this without additional funds.
It is believed that pine, felled in winter, is best suited for the construction of a wooden house.
It is in winter that pine has a lot of resin and frost destroys all harmful bacteria and organisms.
As a result, we see a house that is more than half a century old.
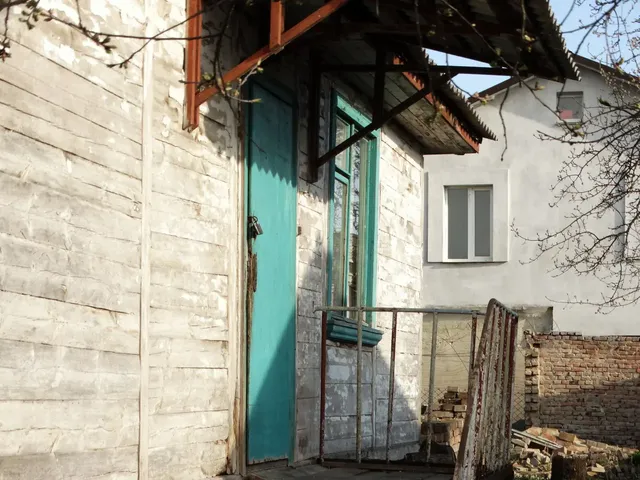
Let's take a look at the window frames, which are small masterpieces of carpentry and stoller's art.
Then, there were no complicated circular and band saws with laser pointers, everything was done intuitively.
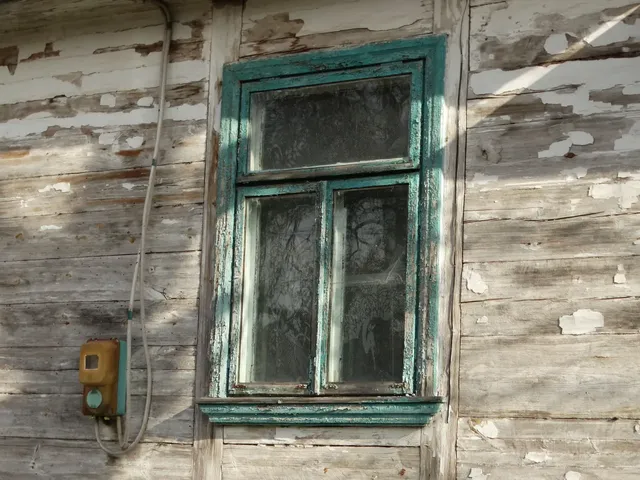
Yes, the paint has already peeled off, but you can see the work of masters of their craft.
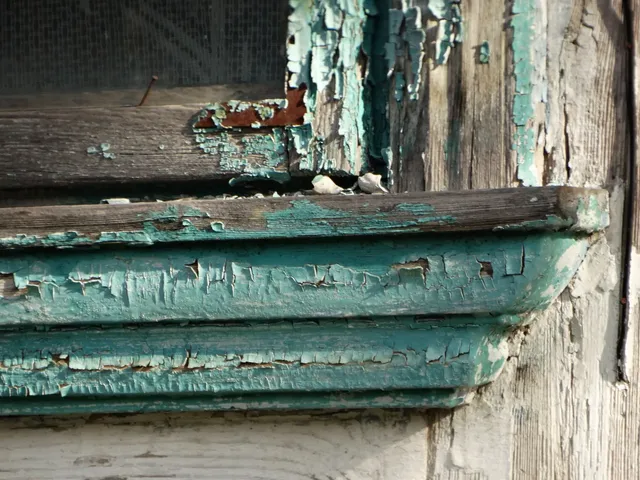
Today, plastic windows are in vogue, which, ironically, very often cause mold on the walls of the house.
If we talk about the safety of the house, then, thieves prefer to open plastic windows, it is easier than fiddling with the removal of wooden glazing beads, which can attract undue attention from neighbors.
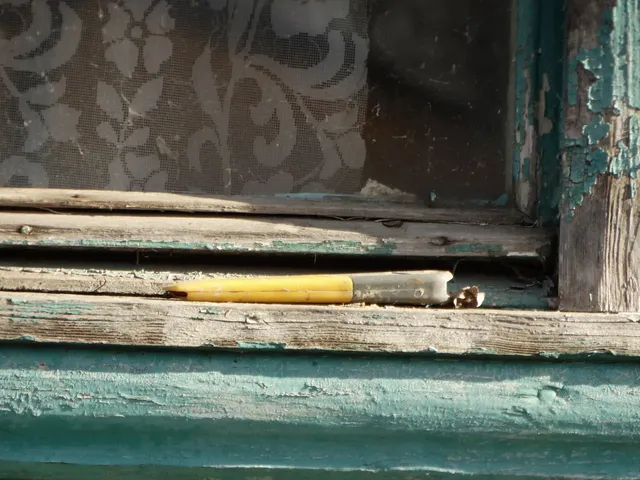
These window frames need to be repaired, but it cannot be said that they are completely destroyed, they can be cleaned with emery and repainted, replacing, whether some structural elements.
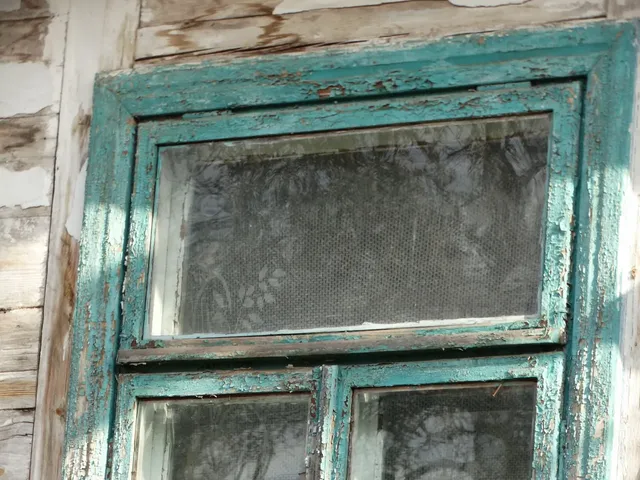
You can see that the basement of this house is quite high. This protects wooden structures from the harmful effects of groundwater.
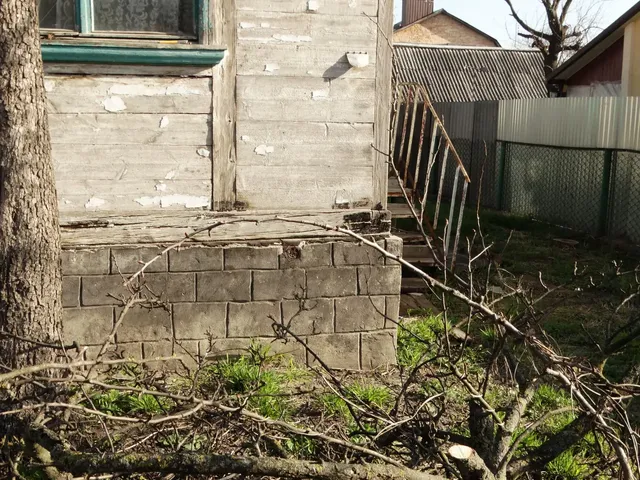
Today, plastic lining is used for filing the edges of the roof, so I like the way this variation looks from wood.
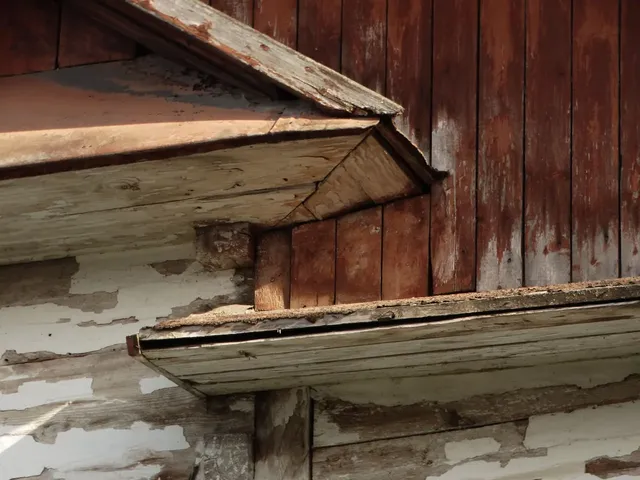
Lack of drafts, pleasant smell of wood, what else is needed for a happy life in your lady!
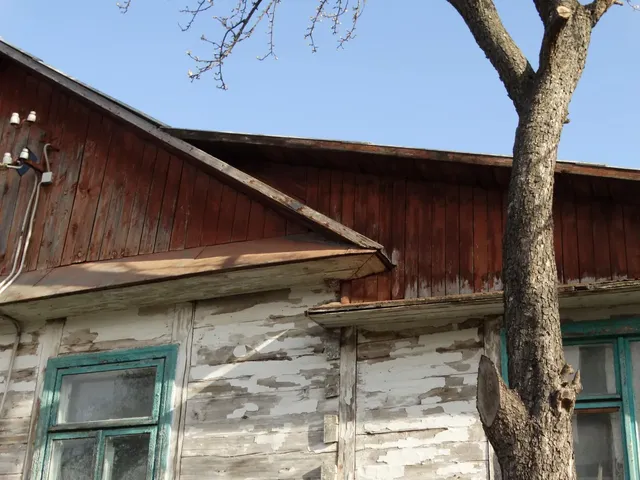
The timing of each board is simple - perfect. I do not see deformations.
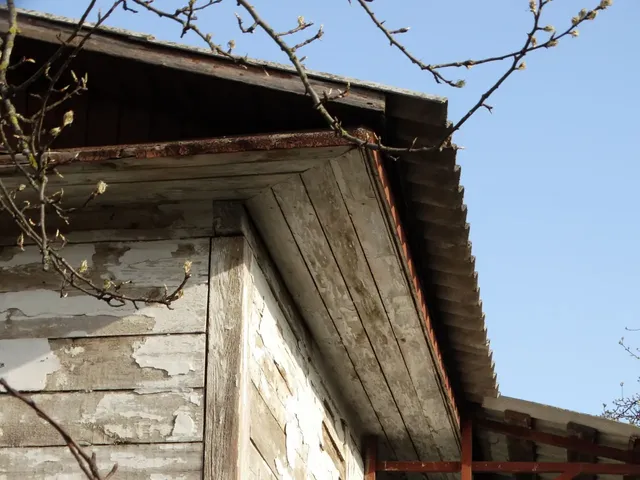
Antenna and electrical wires look a little ridiculous on such a structure, but this is a confluence of eras.
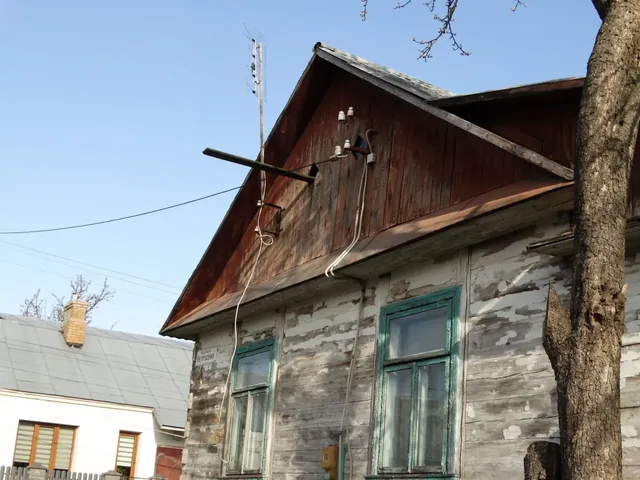
As you can see in this photo, the attic, or part of it, was used as a dovecote.
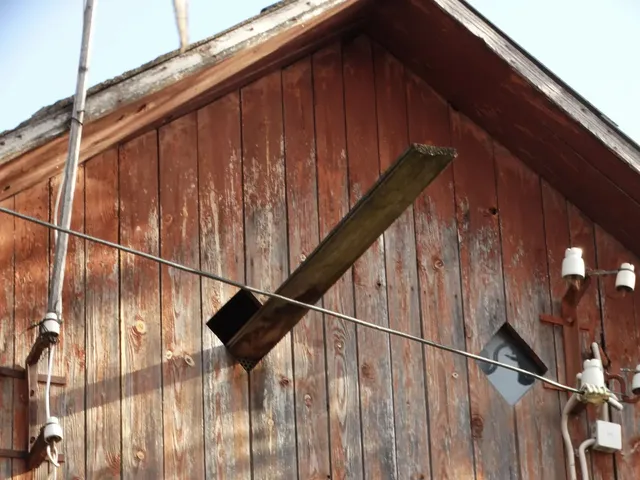
You can see another element of protection for wooden structures below.
You can see a vent in the basement of the house that ventilates the subfloor.
The floors in this house are wooden, and the supply of fresh air and outflow protects the floors from decay.
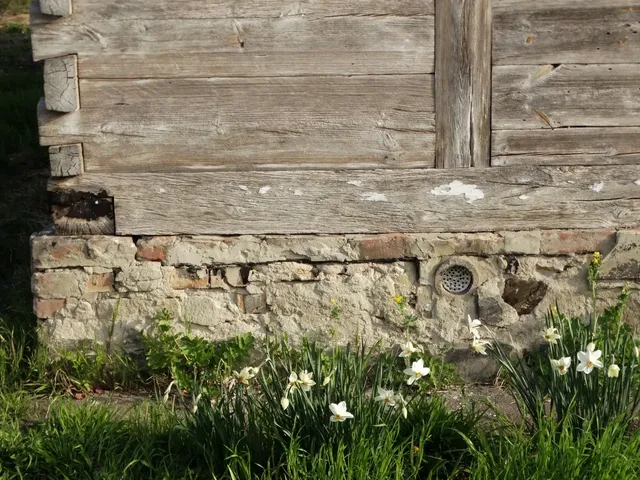
The plinth has two openings for air inlet and outlet.
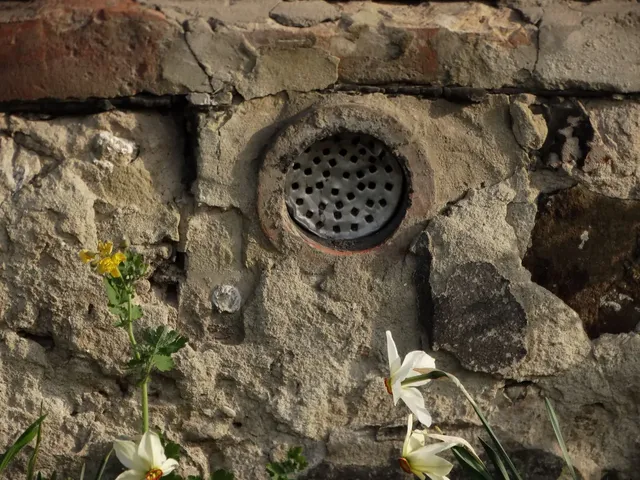
I don't know how you will remember this old house, but it is an interesting experience of building houses, which can allow us to avoid mistakes in construction and, possibly, take a piece of this experience when designing and building our own home.
Unfortunately, the limit for uploading photos has been reached, and I have to complete my story.
Enjoy your reading and viewing photos!

Penulis @bugha