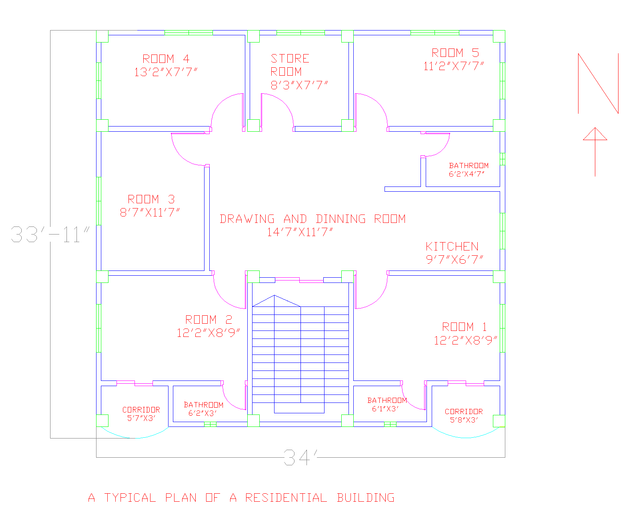Hello Steemians,,,
Greetings to all of you. Hope all of you are doing good. Today i design a typical plan of a residential building in autocad software. This plan dimension is 33'11'' x 34' . I hope you like it.
.png)
screenshot

print layput preview
Have a great day!
@sahakrishno1995