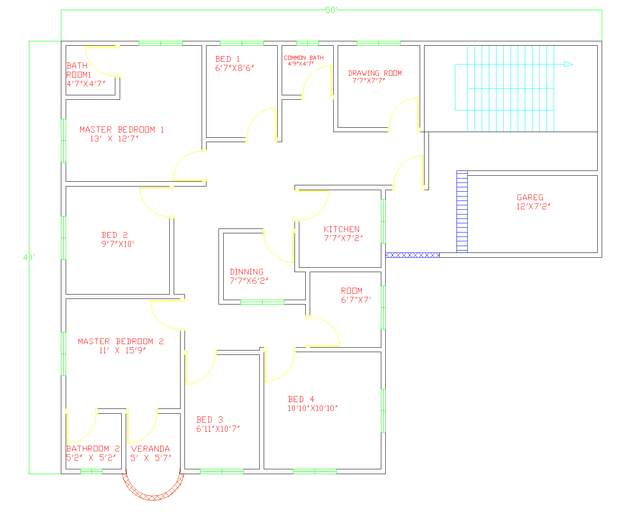Hello Steemians,,,
Hope all of you are doing good. Today i design a 2D plan of a building in autocad software. I hope you all like it. The area of a 2D plan is 50feet x 40feet.

print layout preview
.png)
screenshot
Have a great day. Thanks to all.
@sahakrishno1995
My name is Ola. I want to invite you to a contest https://steemit.com/hive-170327/@supo1/steem-inspiration-contest-or-or-the-unforgettable-day
You can also join the telegram channel https://t.me/steeminspiration
Downvoting a post can decrease pending rewards and make it less visible. Common reasons:
Submit