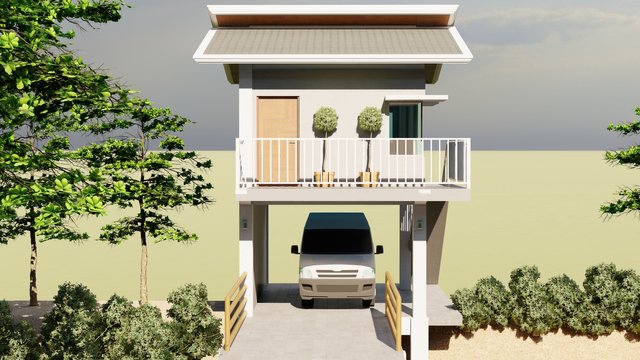
Magandang Hapon everyone. Because it's my free time, I would like to share again in this community one of my projects which I modeled. I hope you will be with me to the end of this blog.
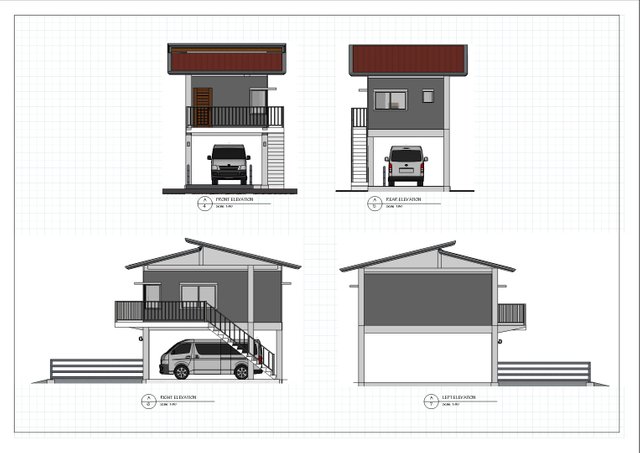
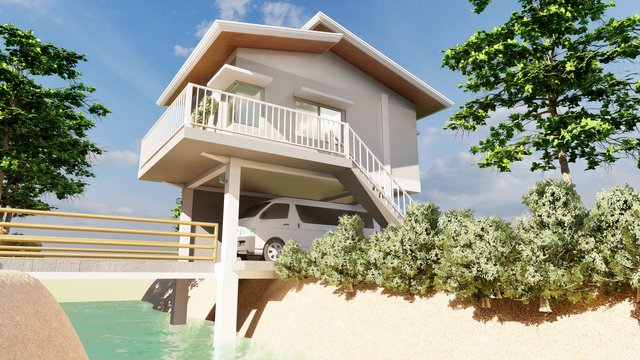
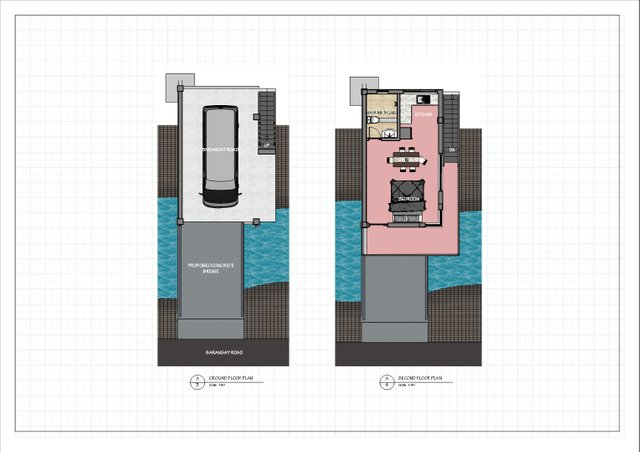
This is a Two Storey Residential with Carport. The carport is in the ground floor and the second floor is the residential. The challenge in this is that the site is near a river so the client want to build a bridge to connect to the barangay road. In dealing with its construction, there will be structural analysis done by the engineer to ensure its stability and to withstand natural calamities.
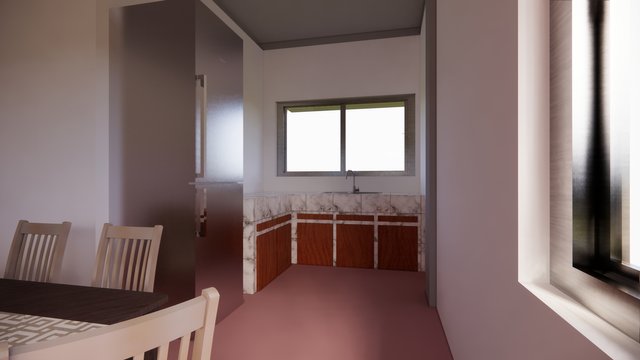
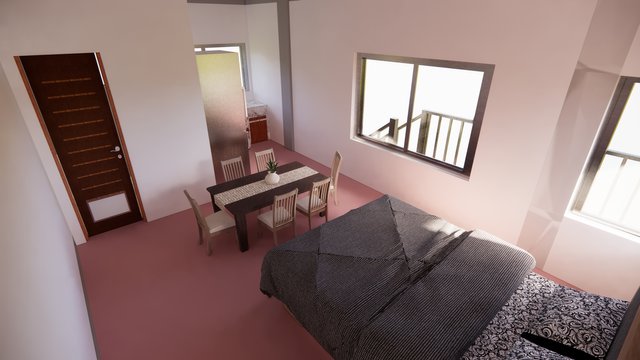
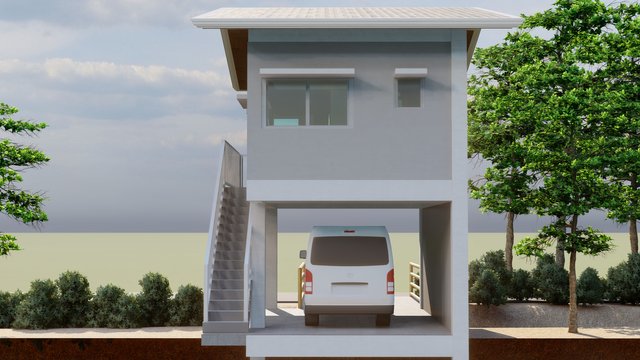
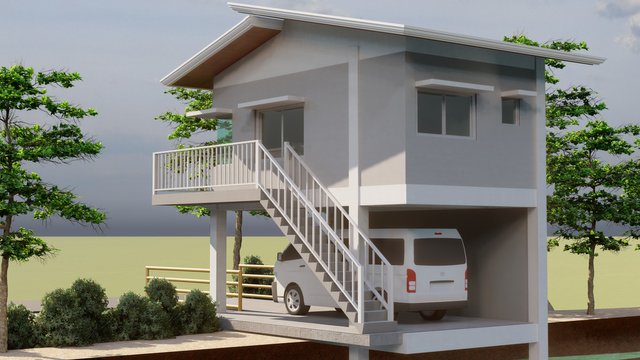
Let's talk about natural calamities. Nowadays, with all the advance technologies, a building can be pre-built in a software specially Staad Pro or Etabs. In these softwares, you can design the building's foundation, columns and beams to make it carry all the loads that the building will carry. Also you can see the reaction of the building when an earthquake happened. If the building design fail, they will adjust some values in order to avoid failure of the structural members.
It is now possible to built your dream house without having hesitation. All you need to do is get a professional who can execute designing your house.
I hope you like my blog for today. Thank you Steemit Philippines. Keep safe and God bless.
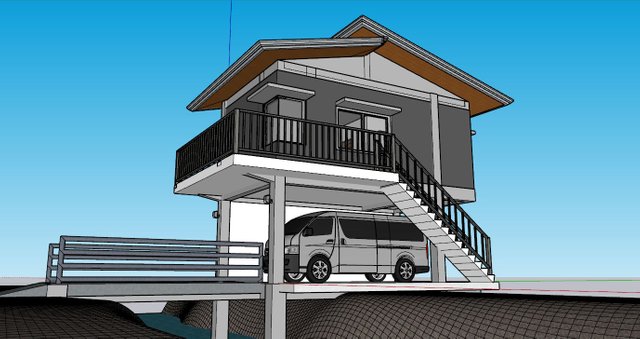
Thank you @steemitphcurator
Downvoting a post can decrease pending rewards and make it less visible. Common reasons:
Submit
Galing!!! Technology improves every now and then
Downvoting a post can decrease pending rewards and make it less visible. Common reasons:
Submit
Thank you ate. Technologies are very crucial and needed nowadays.
Downvoting a post can decrease pending rewards and make it less visible. Common reasons:
Submit