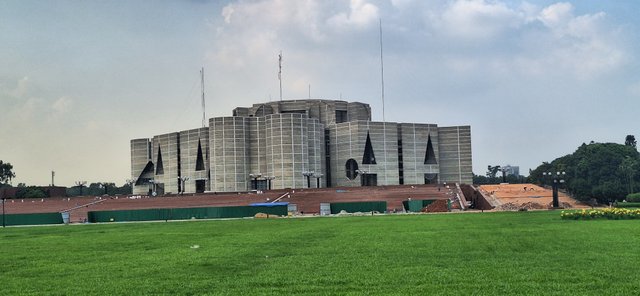
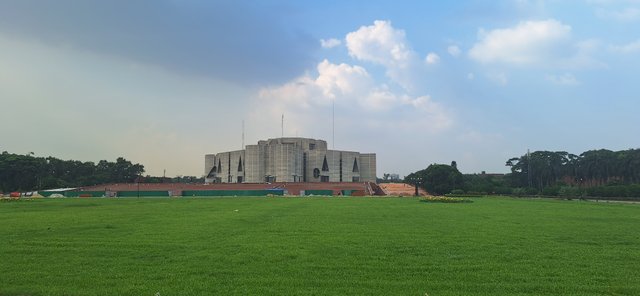
Architecture and design
Louis Kahn designed the remainder of the complex. Jatiya Sangsad Bhavan is a part of Jatiya Sangsad Complex. The complex also has beautiful gardens, an artificial lake and the residence of members of parliament location-
Jatiya Sangsad Complex located in Sher-e-Bangla Nagar, Dhaka is surrounded by four main roads:
Lake Road to the north;
Rokeya Sarani on the east side;
Manik Mia Avenue on the south side and
Mirpur road towards the west.
As a result, it is possible to control the movement of vehicles and easy movement during the parliamentary session.
The main building is located in the center of the complex. MP hostel and emergency buildings are located on the outskirts of the complex. The artificial lake surrounding the main building fills the space between the two gardens.
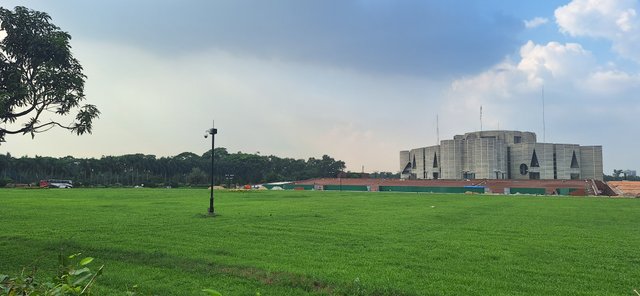
Architectural philosophy
The architectural philosophy of this establishment was based on maximum utilization of space and highlighting the heritage and culture of Bangladesh through architectural style. The struggle for human survival against the various adversities of nature is depicted through architecture.
Main building design
The main building consists of nine separate blocks: the central octagonal block is 155 feet high and the remaining eight blocks are 110 feet high. The space of each block is divided according to different functions, horizontally and vertically interconnecting the blocks with corridors, lifts, stairs and circular paths. The entire building has been designed in such a way that all the blocks can be combined into one block of common space.
An adjacent block on the second floor houses the main committee rooms. All types of parliamentary activities, ministers, chairpersons and standing committee offices are housed in this building. There are also some offices allotted to the Parliamentary Secretary in the same building.
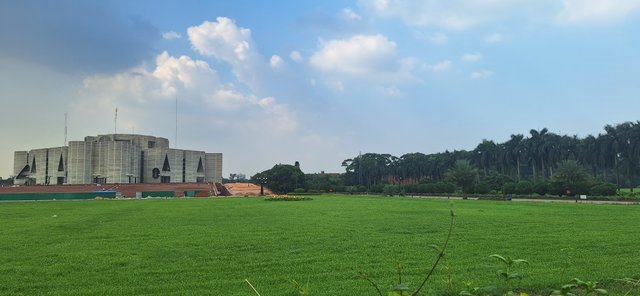
Main Plaza
The main part of the main plaza is the parliament session hall. 354 member resources are kept here at the same time. There are two podiums and two galleries for VIPs. The height of the meeting room with elliptical roof is 117 feet. The roof is made transparent so that daylight can enter it. Sunlight enters the session room, reflecting off the surrounding walls and the octagonal drum. (The aesthetics and maximum use of light is a testament to Louis Kahn's architectural prowess.)
Artificial light is divided in such a way that it does not obstruct the penetration of sunlight. Chandeliers descend from the oval ceiling. The use of metal in its design serves as the basis for each light source.
The upper part houses galleries for visitors and media. It also has various parts:
On the first floor, a library;
On the third floor, the lounge for Members of Parliament and
Upstairs, auditorium;
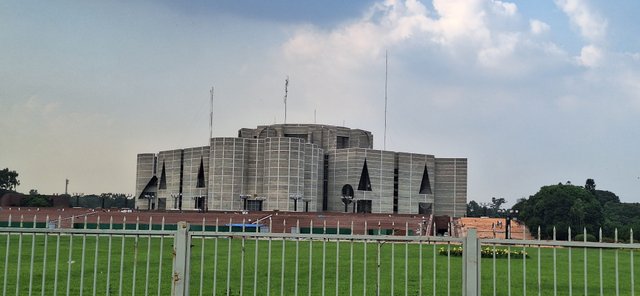
South Plaza
On the south side facing Manik Mia Avenue is the South Plaza of Sangsad Bhawan. Its gradually rises 20' height building structure is used as the main entrance to the Parliament building (during the session) next to the Saunary Vardhan. Here's more:
controlled access;
driveway;
main engineering room;
Ample range for car parking;
telephone exchange;
Offices of maintenance engineers;
Storage space for materials and equipment; And
Open space leading to the main building;
Presidential Plaza
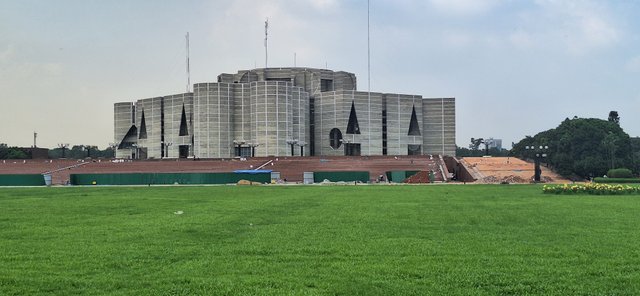
Lake Road is located opposite the Presidential Plaza on the north side. This plaza is used for MPs and other dignitaries. Marble floors, galleries and open walkways characterize the architectural style of this plaza.
| Model | Galaxy Samsung A54 |
|---|
| Catagory | Landmarks Photography |
|---|