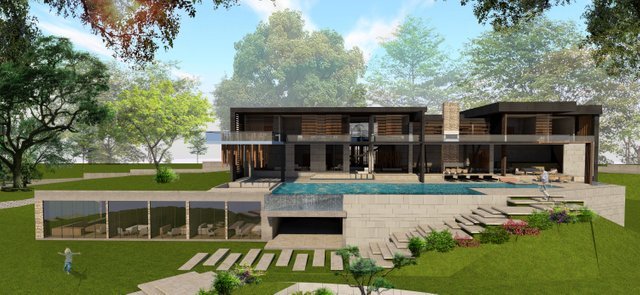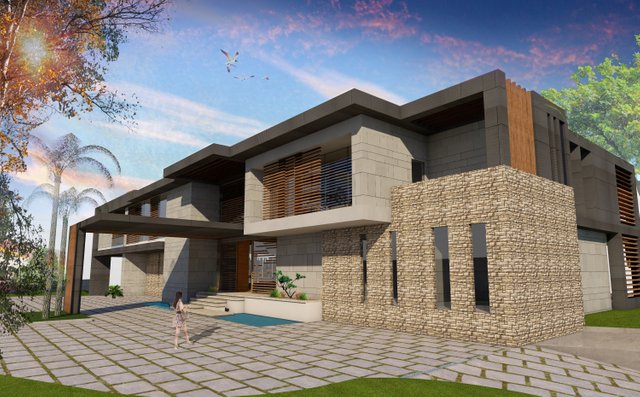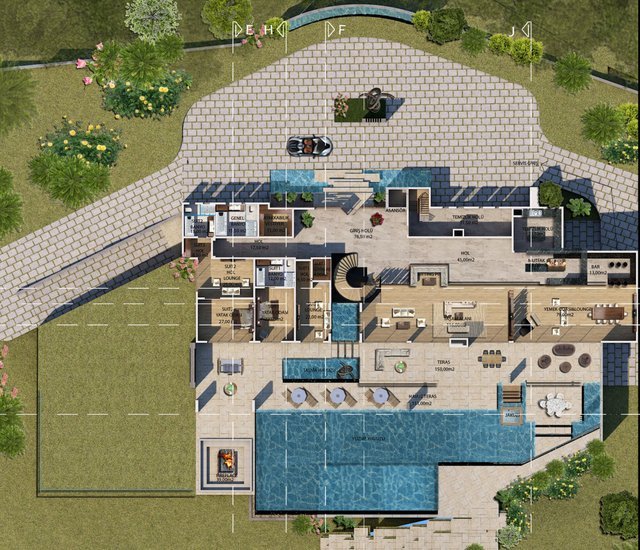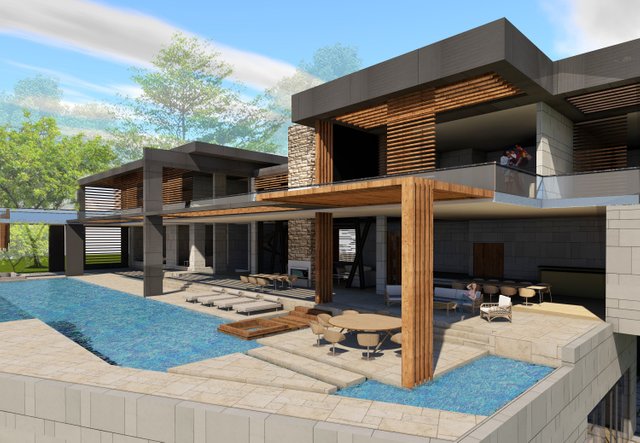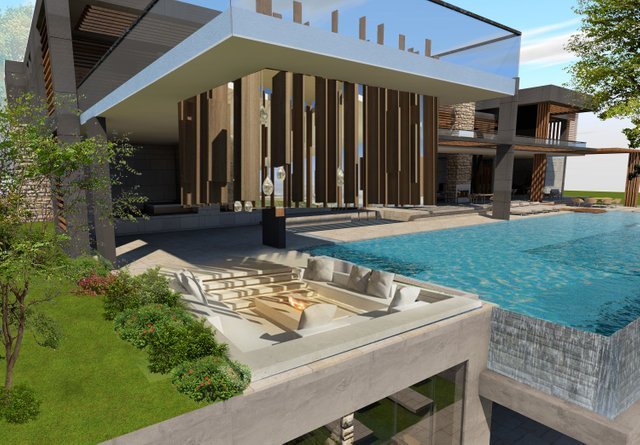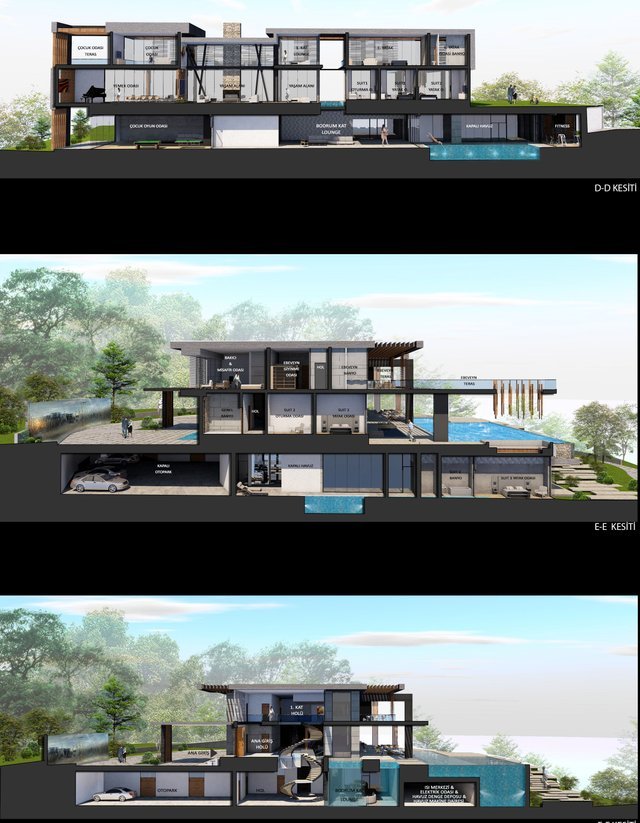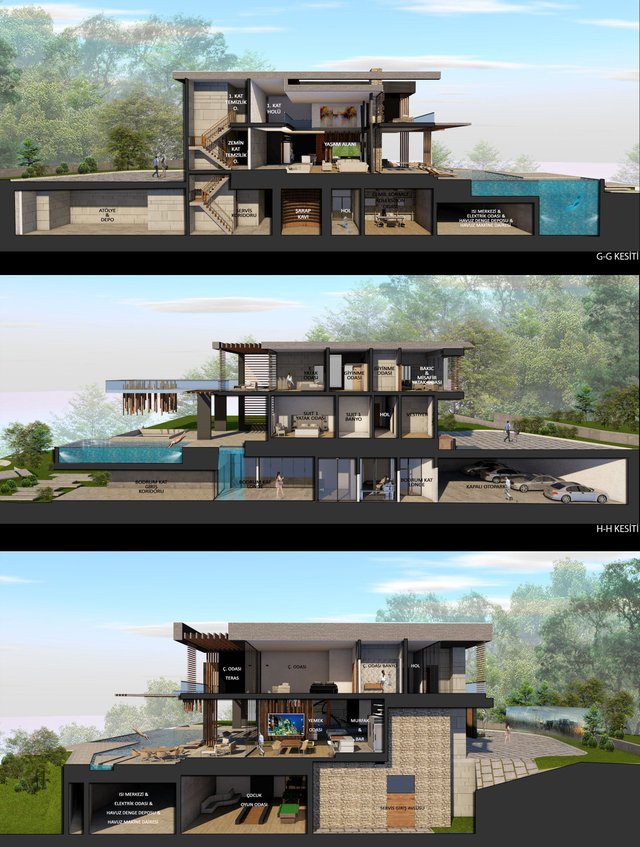Selamlar arkadaslar, bir meslektaşım ile birlikte tasarladigimiz malikanenin sunum gorsellerini sizlerle paylasmak istedim. Uzun soluklu bir projeydi ve simdiye kadarki en zevkli projelerimden biri oldugunu soyleyebilirim.
Greetings friends, I wanted to share with you the presentation images of the mansion we designed with a colleague. It was a long-term project and I can say that it is one of my most enjoyable projects so far.
S Malikanesi Bursa'nın (Mudanya) batısında yer alıyor. Proje alanımız 7.200 m² ve İnşaat alanı 7400 m²
Müşterimizin istekleri doğrultusunda şekillendirdiğimiz bu Malikane 2 ebeveyn ve 2 cocuk icin tasarlandi. Elbette hizmetliler ve konaklamali calisanlar icin de mekanlar eklemlendi.
S Mansion is located in the west of Bursa (Mudanya). Our project area is 7.200 m² and the construction area is 7400 m²
This Mansion, which we have shaped according to the wishes of our customer, has been designed for 2 parents and 2 children. Of course, spaces have also been added for servants and accommodation workers.

Bodrum kat: Otopark alanı - Musterimizin araba meraki oldugu icin 400 m² civarinda bir otoparki ve bu otoparka hizmet eden baglantili bir malzeme deposu konumlandirildi. Arabalariyla ilgilenmeyi sevdigini ve basit bakimlarini kendi yaptigini soylediginde epey sasirmistim. Yine bu alanla dolayli olarak baglanitili bir camasir odasi ve yemeklerin pisecegi ana mutfak da bu katta konumlandirildi. Elbette ust kattaki mutfak ile baglantili bir yemek asansoru de bu odaya eklendi. Kapali havuz, spa ve masaj odalari da yine bu katta yerini aldi. Kapali havuz ile baglantili olarak bir spor alani ve epey genis bir hobi odasi bahceye acilir sekilde yine bodruk katta kendine yer buldu. Yine bu katta bahce ile baglantili olarak 4 tane suit misafir odasi bulunmakta. Bu odalar luks bir hotelde bulabileceginiz suit odalar gibi tasarlandi. Bahceyle iliskili olarak havuzun altindan bir giris ve havuzun icini gorebildiginiz bir cam duvar ile genis bir parti alanni olan hole ulsabilirsiniz. Bu kat tamamen evin eglence alani olarak tasarlanmis durumda. Parti holune hizmet eden ve hole sergi alani olarak hizmet eden bir koleksiyon odasi ve yine holden gorebileceginiz bir sarap kavi da yan yana konumlanmis durumda. Hol desek de aslinda rahatlikla yuzlerce kisiyi agirlayabileceginiz bir kokteyl alani aslinda. Sarap kavi ve koleksiyon odasinin arkasinda ise ev sinemasi ve cocuk oyun odasi konumlandirilmis durumda.
Basement floor: Parking area - As our customer has a passion for cars, a car park of around 400 m² and a connected material warehouse serving this car park was located. I was quite surprised when he said that he likes to take care of his cars and that he does the basic maintenance himself. Again, a laundry room indirectly connected to this area and the main kitchen where the meals will be cooked are also located on this floor. Of course, a dining elevator connected to the upstairs kitchen has also been added to this room. Indoor pool, spa and massage rooms are also on this floor. In connection with the indoor pool, a sports field and a very large hobby room opened up to the garden and found a place for itself on the basement floor. Again on this floor, there are 4 suite guest rooms in connection with the garden. These rooms are designed like the suites you can find in a luxury hotel. In relation to the garden, you can reach the hall, which is a large party area with an entrance from under the pool and a glass wall from which you can see the inside of the pool. This floor is completely designed as the entertainment area of the house. A collection room serving the party hall and serving as an exhibition area in the hall and a wine cellar that you can see from the hall are also located side by side. Even if we say the hall, it is actually a cocktail area where you can easily host hundreds of people. Behind the wine cellar and collection room are a home theatre and a children's playroom.
Zemin kat: Binanin ana girisinin yer aldigi kat. Ana kapi bir sus havuzunun uzarinden kopru ile ulasilan bir konumda. Giriste sizi genis bir hol karsiliyor ve katlari birbirine baglayan ana merdiveni goruyoruz. sag tarafta yine iki adet misafir suiti ile genel banyo ve vestiyer var. Sol tarafta temizlik holu ver hizmetli servis merdivenikonumlandirilmis durumda. merdivenin hemen arkasinda ana havuzla baglantili olan yasam alanina ulasabiliyorsunuz. Hemen sol tarafinda yemek bolumu ve servis mutfagi bulunmakta. Servis mutfagi ile birlikte bir de buyuk bir bar mevcut. Yasama alani ve yemek bolumunun onunde buyuk bir teras ve ana havuz bulunmakta. Havuzun hemen sol tarafinda jakuzi ve sag tarafinda da somine alani konumlandirildi.
Ground floor: The floor where the main entrance of the building is located. The main gate is in a position to be reached by a bridge over a water pool. A wide hall welcomes you at the entrance and we see the main staircase connecting the floors. On the right, there are two guest suites, a general bathroom and a cloakroom. On the left, the cleaning hall and the service ladder with the service are positioned. You can reach the living area, which is connected to the main pool, just behind the stairs. There is a food court and a service kitchen just to the left. Along with the service kitchen, there is also a large bar. In front of the living area and dining area, there is a large terrace and the main pool. Jacuzzi on the left side of the pool and fireplace area on the right side.

1.Kat: Bu kat genel anlamda yatak odasi kati. Bir ana yatak odasi ve 2 cocuk odasinin yaninda cocuklarin bakicisinin da yatak odasi burada. Bu odalarin disinda ufak bir lounge ve bir calisma odasi bulunmakta. girise ve yemek odasina bakan iki atrium ile de alt kat ile baglantiyi koparmamis oluyoruz. Bu katta ayni zamanda havuzu ve manzarayi goren cizgisel bir teras da ayni zamanda havuz alanina golgelik gorevi gormekte. Teras catinin tamami gunes panelleri ile kaplanarak ortalama 80 kw enerji gereksinimini karsilamayi hedefledik.
1st Floor: This floor is generally the bedroom floor. In addition to a master bedroom and 2 children's rooms, the children's caretaker's bedroom is also here. Apart from these rooms, there is a small lounge and a study room. With the two atriums facing the entrance and the dining room, we do not break the connection with the lower floor. On this floor, a linear terrace that sees the pool and the view also serves as a shade for the pool area. We aimed to meet the average energy requirement of 80 kW by covering the entire terrace roof with solar panels.
Bahçe: Tenis sahası(Altindaki alan da mustemilat olarak tasarlandi. Yarım bir basket sahası, helikopter pisti, kış bahçesi ve açık kokteyl alanı ile birlikte yine misafirler icin on bahcede bir otopark mevcut.
Umarim begenirsiniz. Calismalarimdan ornekler paylasmaya devam edecegim.
Garden: Tennis court (The area underneath was also designed as an outbuilding. Half a basketball court, helipad, winter garden and outdoor cocktail area, as well as a parking lot in the ten gardens, are also available for guests.
I hope you enjoy it. I will continue to share examples from my works.

