Ciao a tutti, oggi voglio condividere una piccola storia sulla mia giornata attuale, che consiste nel disegnare le fondamenta di una casa per le future linee guida del lavoro.
È molto complicato, è molto faticoso pensare a come implementarlo in un'applicazione di immagine. Forse capirai anche molto bene di questo lavoro, quanto sia difficile per qualcuno pensarci.
Puoi vedere le immagini che ho applicato in questo momento e corrisponde alla posizione del lavoro.
Piano della casa
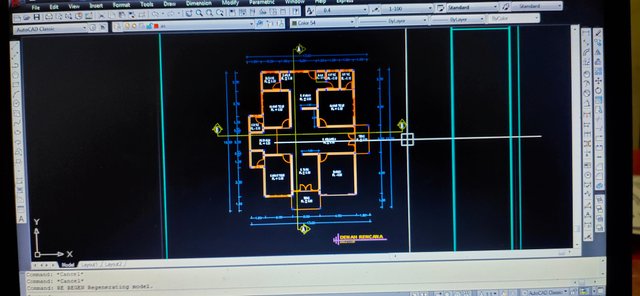
Punto di fondazione
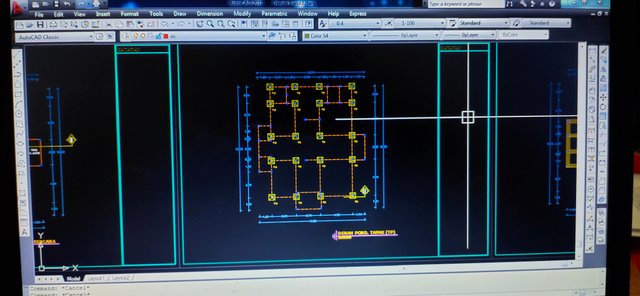
La posizione della fondazione in pietra
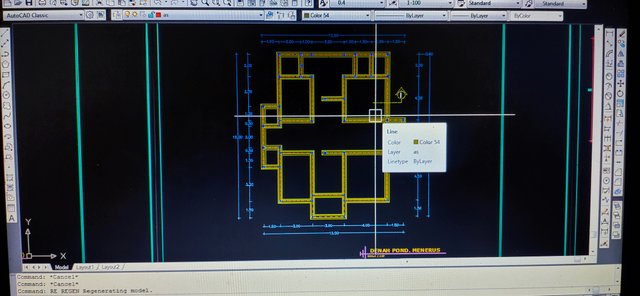
Dettagli delle fondamenta della casa
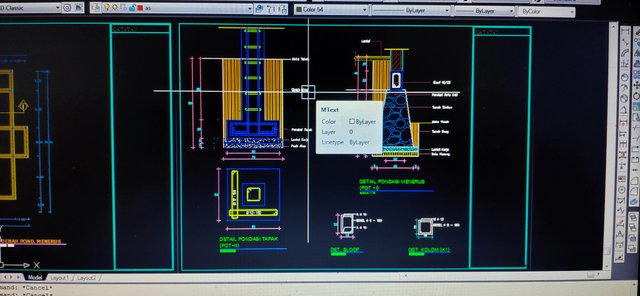
Punto del muro della casa
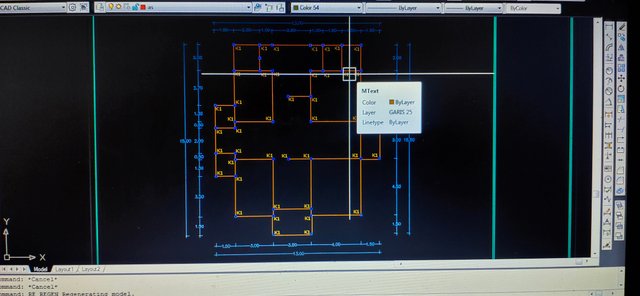
In questo momento il disegno che ho realizzato non è del tutto finito, perché il proprietario mi ha detto di limitare solo la struttura della casa. E se domani c'è una continuazione, devo disegnarla di nuovo fino a quando non è finita.
Grazie a tutti voi.
Hi @barvon,
my name is @ilnegro and I voted your post using steem-fanbase.com.
Please consider to approve our witness 👇
Come and visit Italy Community
Downvoting a post can decrease pending rewards and make it less visible. Common reasons:
Submit
Thank you for your support @ilnegro and @italygame as well as the community, hopefully what we hope for is achieved as soon as possible.
Have a nice day. 🤩🤩🤩
Downvoting a post can decrease pending rewards and make it less visible. Common reasons:
Submit
This post has been upvoted by @italygame witness curation trail
If you like our work and want to support us, please consider to approve our witness
Come and visit Italy Community
Downvoting a post can decrease pending rewards and make it less visible. Common reasons:
Submit
Thank you for the support @italygame as well as the community, hopefully what we hope for is achieved as soon as possible.
Have a nice day.
Downvoting a post can decrease pending rewards and make it less visible. Common reasons:
Submit
Downvoting a post can decrease pending rewards and make it less visible. Common reasons:
Submit
Thanks @successgr.with 🤩🤩🤩
Downvoting a post can decrease pending rewards and make it less visible. Common reasons:
Submit