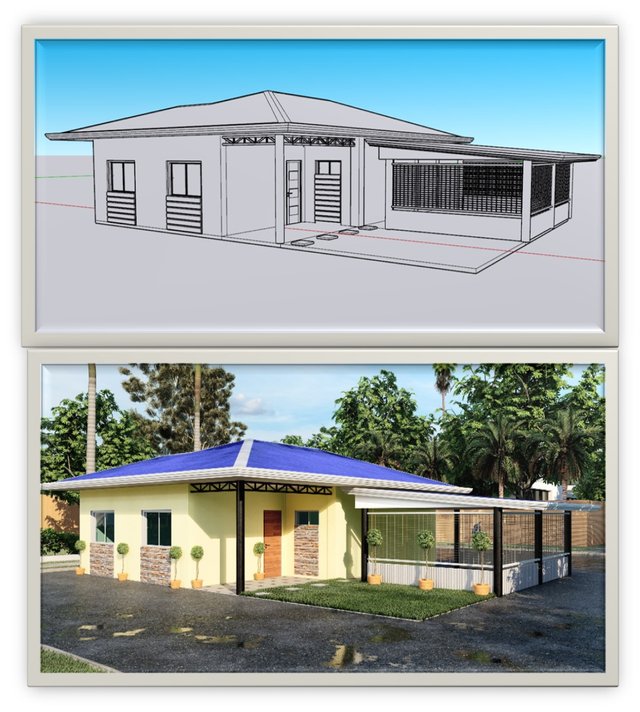
A very productive day for everyone. Im here again to share one my projects in 3D model. I hope every person who will see and stop by on this blog will enjoy until the end.
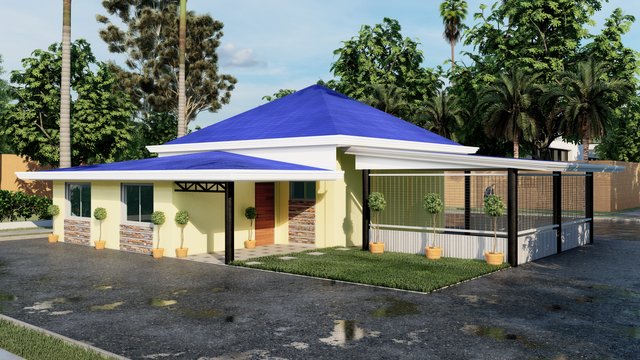
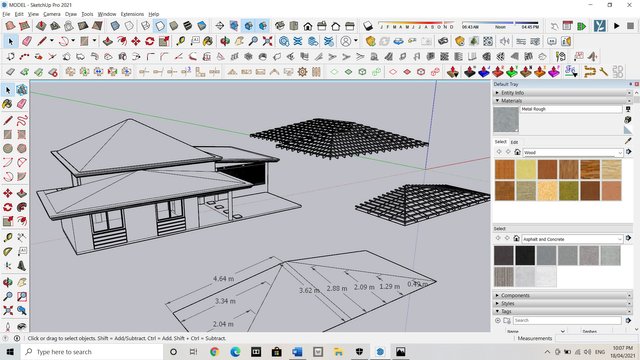
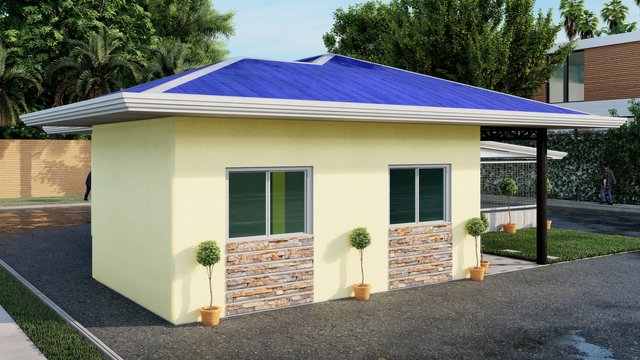
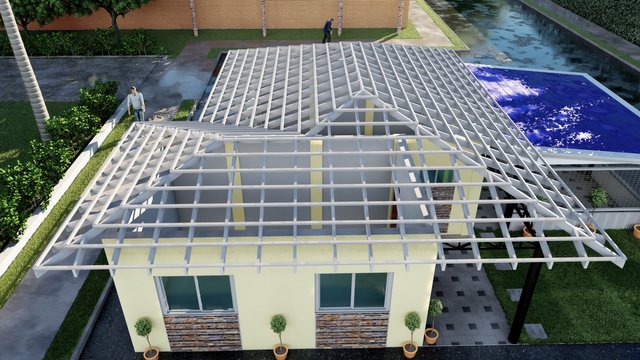
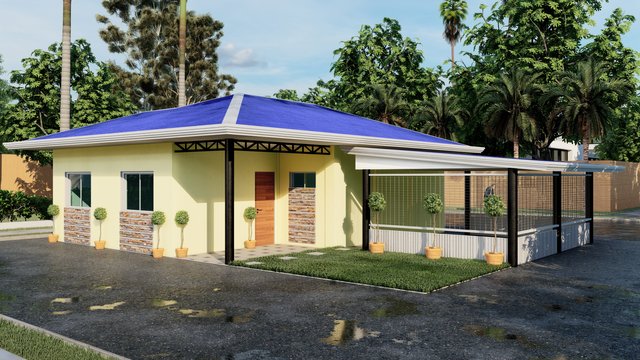
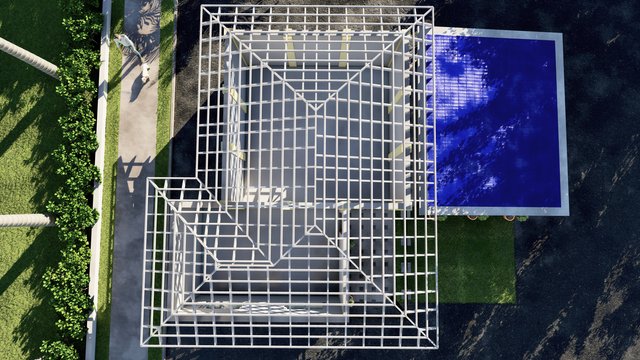
This project is my uncle's proposed bungalow house. He contacted me to design a simple yet elegant bungalow house. So I designed and use my creativity with the help of Sketchup, I came up with this model.
As you can in the left part, it is open supported with wire mesh. This will give you the chillness you deserve because you don't need an airconditioning to satisfy your needs of air but because of this design, It will give you nlimited supply of fresh air and apart from that, the location is very good because the terrain is semi-mountain look.
I don't know the taste of my uncle for choosing the color palette of yellow and blue but it's up to him because he will be in that place over his life so I made what his house he want to be.
When I'm doing rendering my models, I love to put plants around it because I don't why I'm so sensitive in placing plants, their type and their heights is one of the struggles when post-producing a building.
I hope you like it and please support me as I go along with this journey. Have a great day and keep safe always. God bless.
Thank you so much @worldofxpilar for the unending support. Thank you so much to all of you. Hoping to share more good contents in this community. God bless.
Downvoting a post can decrease pending rewards and make it less visible. Common reasons:
Submit