Hello and greetings to you all in this amazing community. It's a privilege to be here and happy to be a member. So I saw this contest about designing your dream home and I became very interested in it and so I took it upon myself to take part in the contest by sharing my own Dream Home ideas. Hope you will enjoy reading and going through my work.
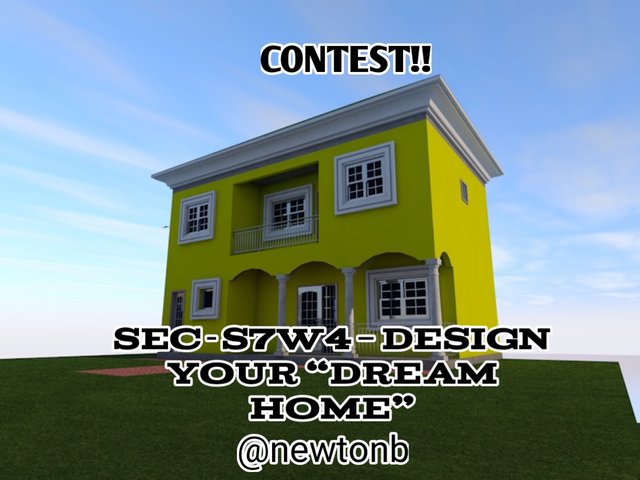
Okay that said, before i go into the post i really want to first take this opportunity to thank the organizers of this contest :
@adeljose (mod)
@anasuleidy (mod)
@albenis (mod)
@wilmer1988 (mod)
@pelon53 (mod)
@tocho2 (admin/organizer)
@inspiracion (mod)
For giving us the opportunity to be creative and to share our creativity with others.
So My dream house here will be a simple 3bedrooms Villa. G+1
So for easy understanding and better drawings I will be using a computer software to design my dream house. The name of this software is called ArchiCAD.
So what is ArchiCAD?
ArchiCAD is an architectural and engineering software used mostly by civil engineers to design 2D( two dimensional) and 3D( three dimensional) drawings. Some two dimensional drawings include: floor plans, roof plans, foundation plans, electrical plans, plumbing plans, structural or formwork plans, site plans, situation plan, location plans, block plans elevations or views, sections, and other details.
The most important thing about this software is that it is also good in 3D modeling and has its own inbuilt rendering package though it's nothing compared to rendering programs like twin motion, artlantis. For this contest I am using ArchiCAD-64 version 19 to design.
So let me take you to the first step which Is opening a new page 👇
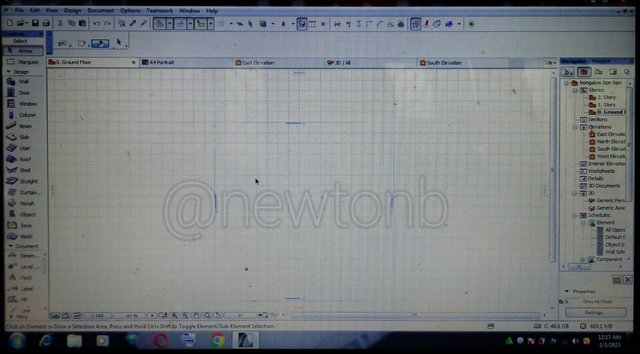
So as you can see above that I how the ArchiCAD window looks like. So you see those four lines, they are used to view the elevations of of the house so it it very important that you fit your drawing inside the box.
So I have my page ready for the drawing. So I will first start by drawing the ground floorplan then after I draw the first floor plan. Cheeck the drawings below.
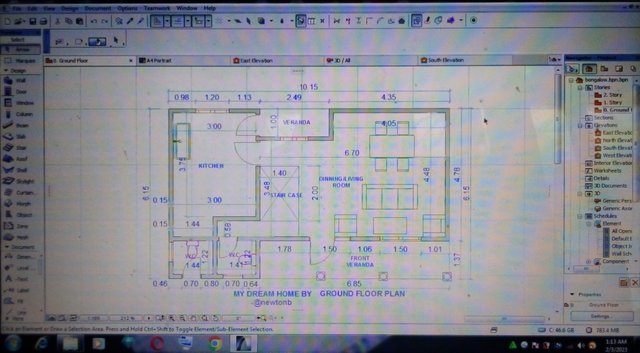
Ground floor plan
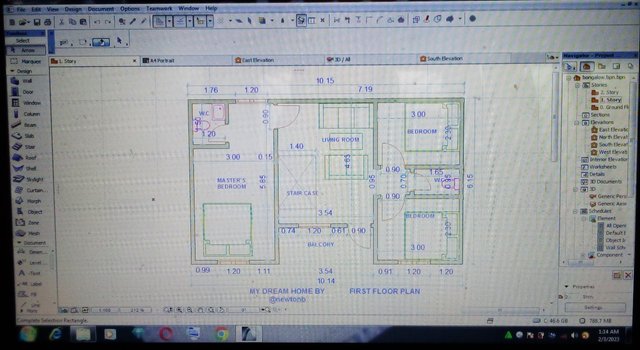
First floor plan
So for proper view I have converted the drawings to pcture so that it will be more visible
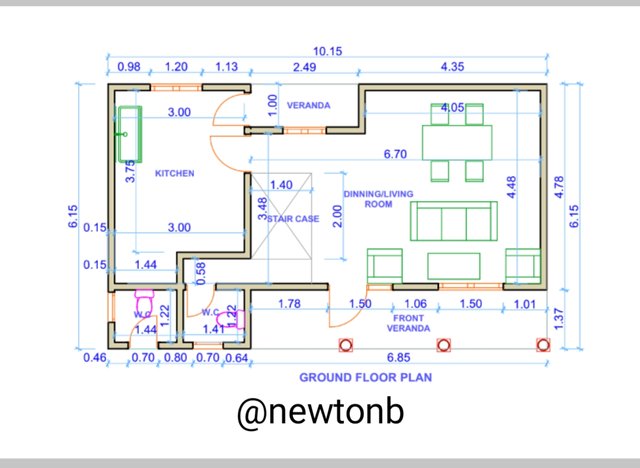
Ground floor plan
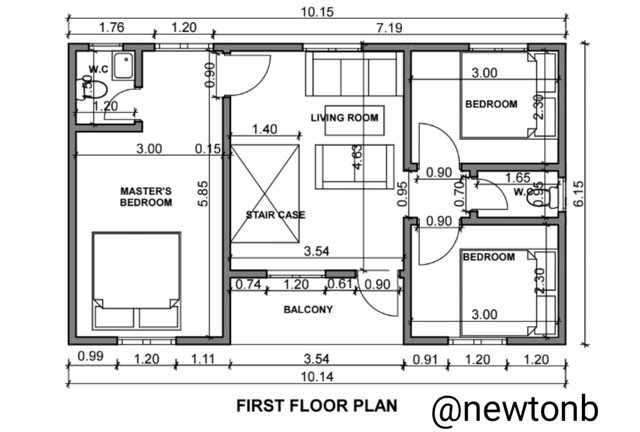
First floor plan
Below are the 3D views of the house.
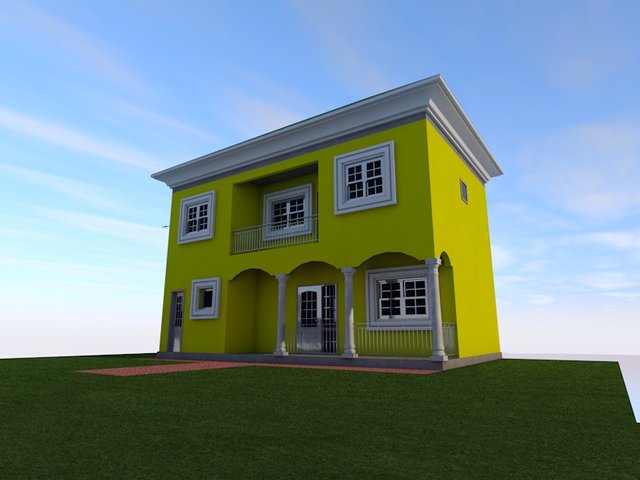
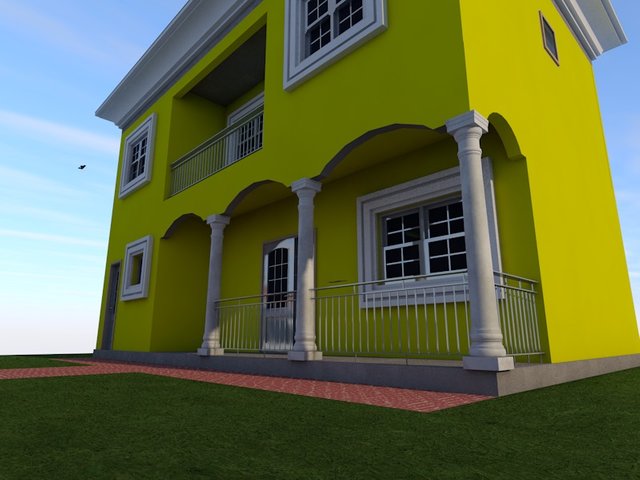
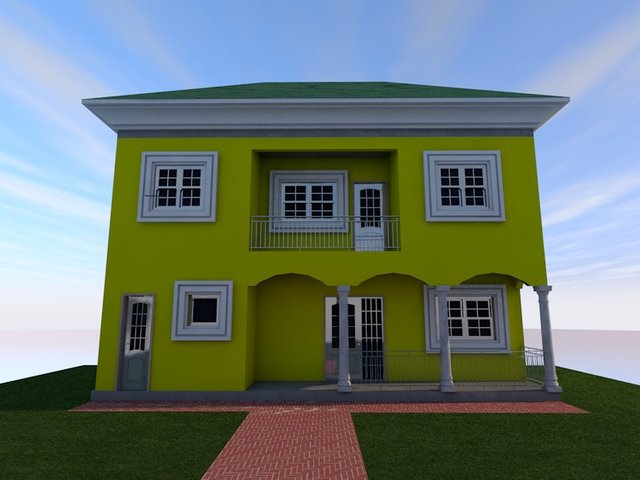
Where Do I want to build my dream house?
Location of my dream house; where I will build my dream house
Okay I will like to build my dream house in my home town where I come from my local town is called Bemenda found in the North west region I Cameroon. Because there it is easy for me to get a land and also to have local materials for it's realisation.
I chosed that design because I like high-rise buildings and the view from my room above will be amazing with the Rich natural resources we have here. Like the trees and hills. So that I why I went in for a Vila G+1.
Technical description and Materials that will be used for it's realisation
Excavation and Foundation
After the excavation of trenches have been done, the foundation is laid. And has footings of 1.2x1.2m. and a height of 1m below ground level. Since the soil is very good and has a good bearing capacity. The footings will be made of reinforced concrete. The reinforcement rods for thw pillars will be 4 rod diameter 10 and 2 rods diameter 8. Making it a total of 6rods per pillar.
The pillar section will be 15x40cm. It will have a ground beam of 20x40cm. The foundation walls will be build with cement blocks of 20x20x40cm
Walls
The walls will be build with cement blocks of 15x20x40cm. And has lintles over opening at height of 2.10m. it will be the concluded with a chaining of cross sections 15x40cm.
Roof and finishing
The roof is a pitch roof with corrugated iron roofing sheet and a concrete fascia all round the house.heiht of king post shall not be much considering wind loads at the particular time.
The wall of the house will be finished with cement plaster and coated with gypsum plaster. And painted to give it a decorative look as shown on the 3d view above.
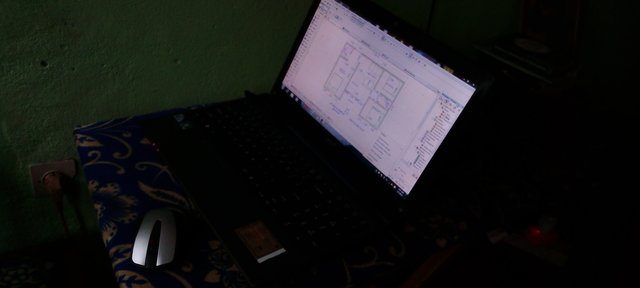

Thanks for reading through
I will like to invite @cicil @canisia and @muluhpenn to also take part in the contest
Very nice house and great estimation there, i say eh, the house is gonna have how many rooms? All that architectural jagoon is more than my comprehensive capabilities. It's true that in Bamenda it'll be easy to realize such beauty. But the question i ask myself is how long will it take to construct that? I just found out that you could really draw great house plans😅
Downvoting a post can decrease pending rewards and make it less visible. Common reasons:
Submit
😂ahaha thanks man, yeah that project can actually take a maximum of 3months to complete it. Everything plus finishing. That's if all materials and labour are readily available and consistent as well on site.
Downvoting a post can decrease pending rewards and make it less visible. Common reasons:
Submit
Greetings friend @newtonb
You have done a good job, I see that you have good skills to handle this program, however, I regret to inform you that you have not complied with one of the rules of the contest, which is:
Thank you for joining the contest.
@tocho2, @inspiracion, @albenis
Downvoting a post can decrease pending rewards and make it less visible. Common reasons:
Submit
However thank you for your review 🙏🙏
Downvoting a post can decrease pending rewards and make it less visible. Common reasons:
Submit
Gracias por ser parte de la Comunidad Oficial Steem Venezuela, tu publicación ha sido recompensada por La cuenta Comunitaria @hive-193637 de la Comunidad Oficial Steem Venezuela.
Downvoting a post can decrease pending rewards and make it less visible. Common reasons:
Submit
Gracias🙏
Downvoting a post can decrease pending rewards and make it less visible. Common reasons:
Submit
Wow brother that's really fantastic and fascinated. You have great skills. I appropriate your hard work. Very well details and the house looks so beautiful. Good luck for the contest. 🥰
Downvoting a post can decrease pending rewards and make it less visible. Common reasons:
Submit
I appreciate your encouraging words sir, thank you😊🙏
Downvoting a post can decrease pending rewards and make it less visible. Common reasons:
Submit
The ArchiCAD application is very good. I just found out that I can do 3d house designs like this. Good post. Good luck for the contest. I have also participated in this contest.
🥰🥰🥰
Downvoting a post can decrease pending rewards and make it less visible. Common reasons:
Submit
Waow! That's amazing. I will check out your post as well. Thank you so much for your comment 😊🙏
Downvoting a post can decrease pending rewards and make it less visible. Common reasons:
Submit
Ese software le ha sido de gran utilidad para realizar los planos de la casa de sus sueños, la cual tiene espacios suficientes para brindar comodidad a la familia.
Me gusta que quieras construir esta casa en tu pueblo natal, donde tienes todos los recuerdos de tu infancia, y esta junto a tu familia.
Éxitos en el concurso.
Downvoting a post can decrease pending rewards and make it less visible. Common reasons:
Submit
muchas gracias🙏
Downvoting a post can decrease pending rewards and make it less visible. Common reasons:
Submit