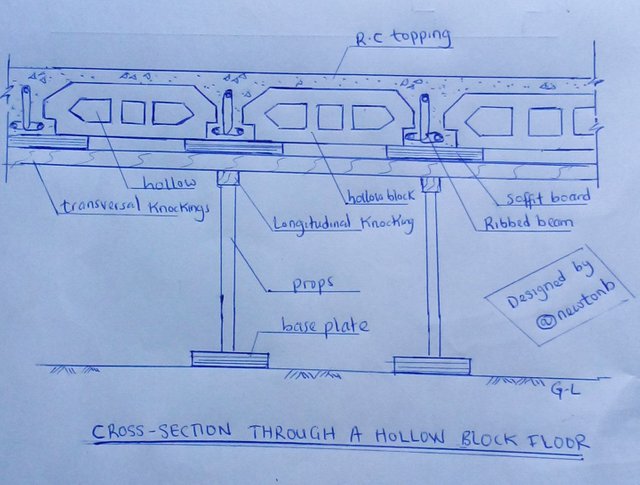
Greetings amazing steemians, today I will be explaining to you what a hollow block floor is and how it is been realized or constructed. I will be using one of my projects for this post.
Definition of hollow Block floor
A hollow block floor can be defined as an upper floor being constructed with hollow blocks.
Some Advantages and disadvantages of constructing hollow Block floor include:
Advantages
- it is good is sound insulation
- it has less weight compared to reinforced concrete upper floor
- it is cheaper in it's realization compared to reinforced concrete upper floor.
- commonly used and proving to be reliable
Disadvantages
- it is not good in fire resistance as compared to reinforced concrete upper floor
- it requires expertise and high experience for it's realization
- blocks can easily be damaged if not properly handle during construction
Case Study
Construction of a Hollow Block floor for A G+1 storey building.
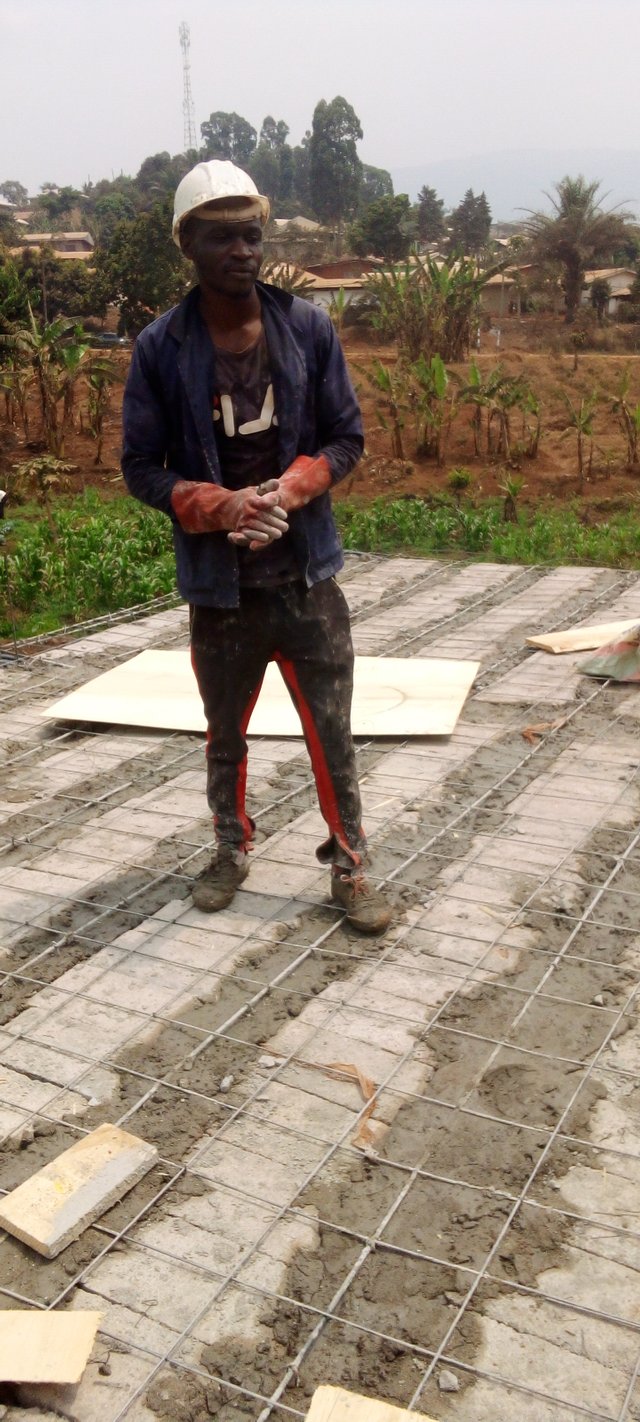
Photo of me taking during the construction.
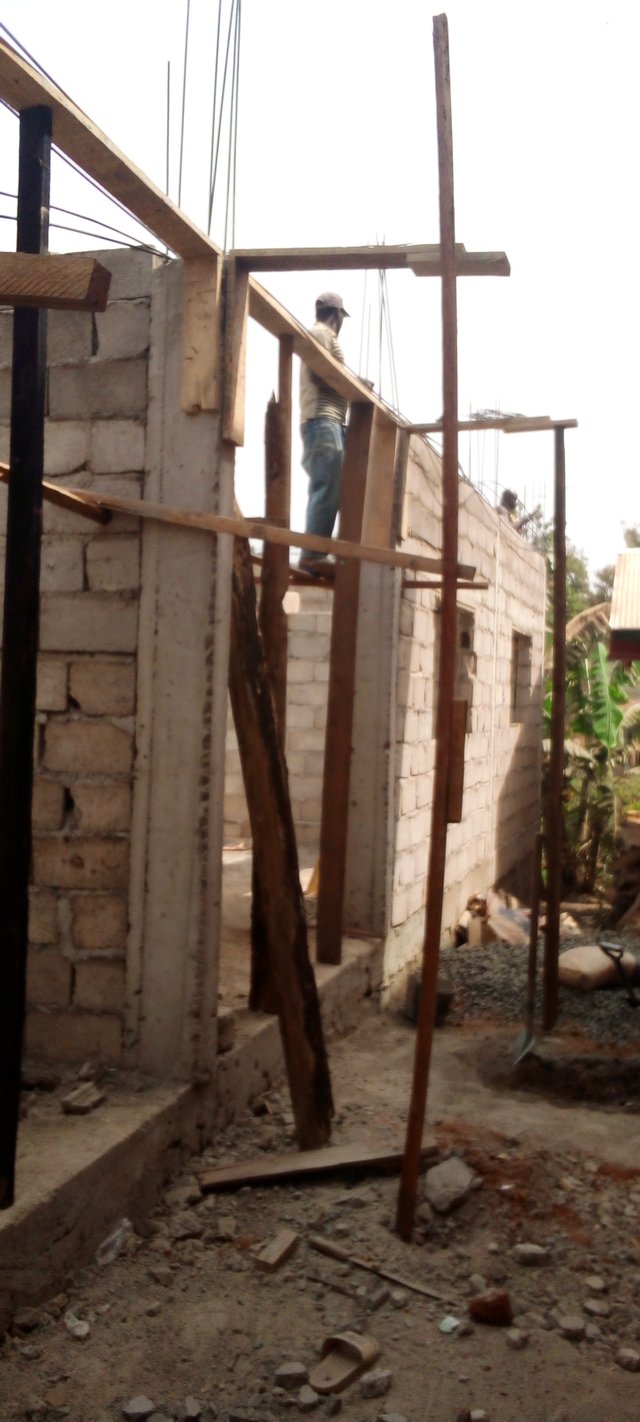
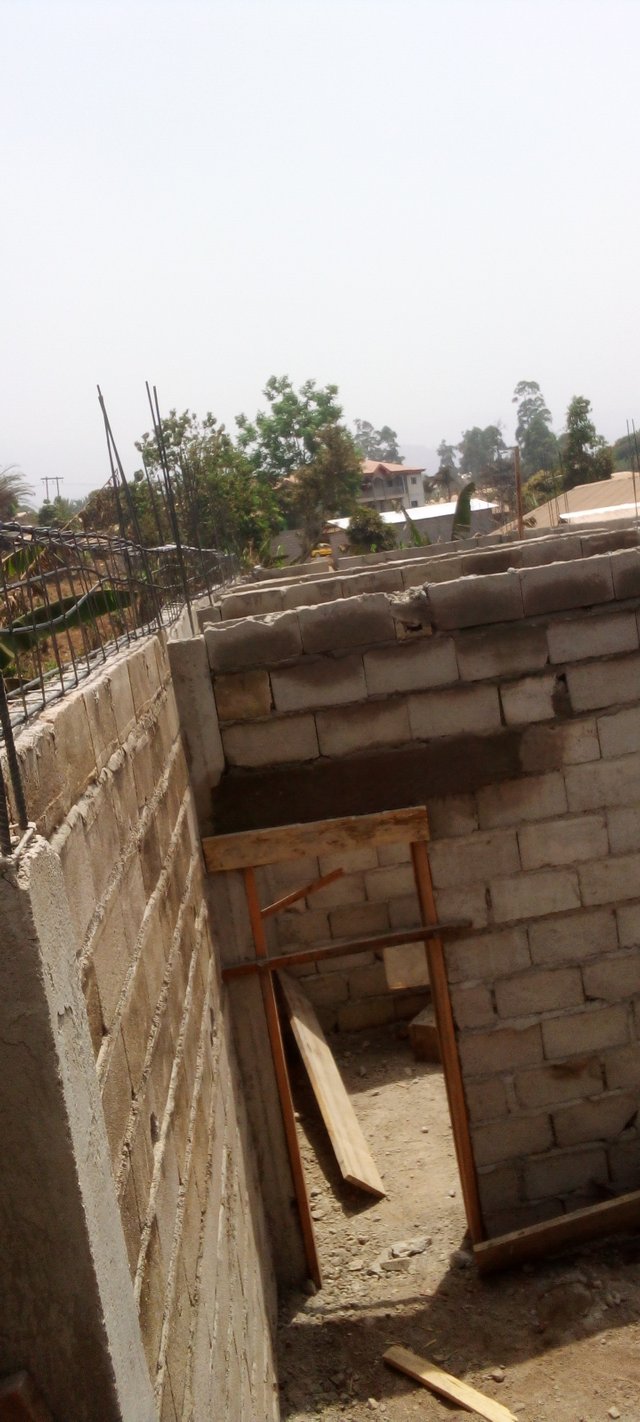
Procedure for the realisation
Aftter erecting the walls and concreting of the half beam preparing for the decking, the next step is to prepare a platform (formwork) that will carry the floor. It is called knocking. you have the transversal and the longitudinal Knocking, then it is been supported by props. See photos below for better understanding 👇
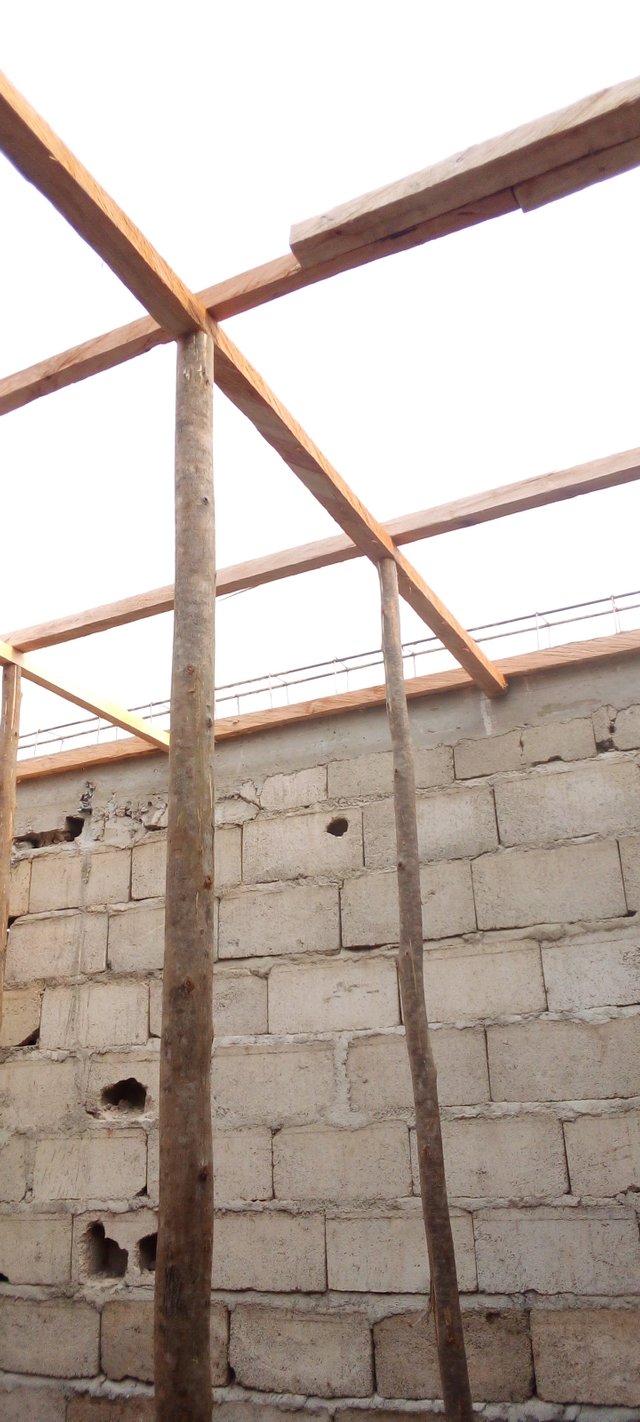
So after the knocking has been installed, we then install the soffit boards which will carry the hollow Blocks and the ribbed beams...So after that we lay the ribbed beams first then the hollow blocks see photo below 👇
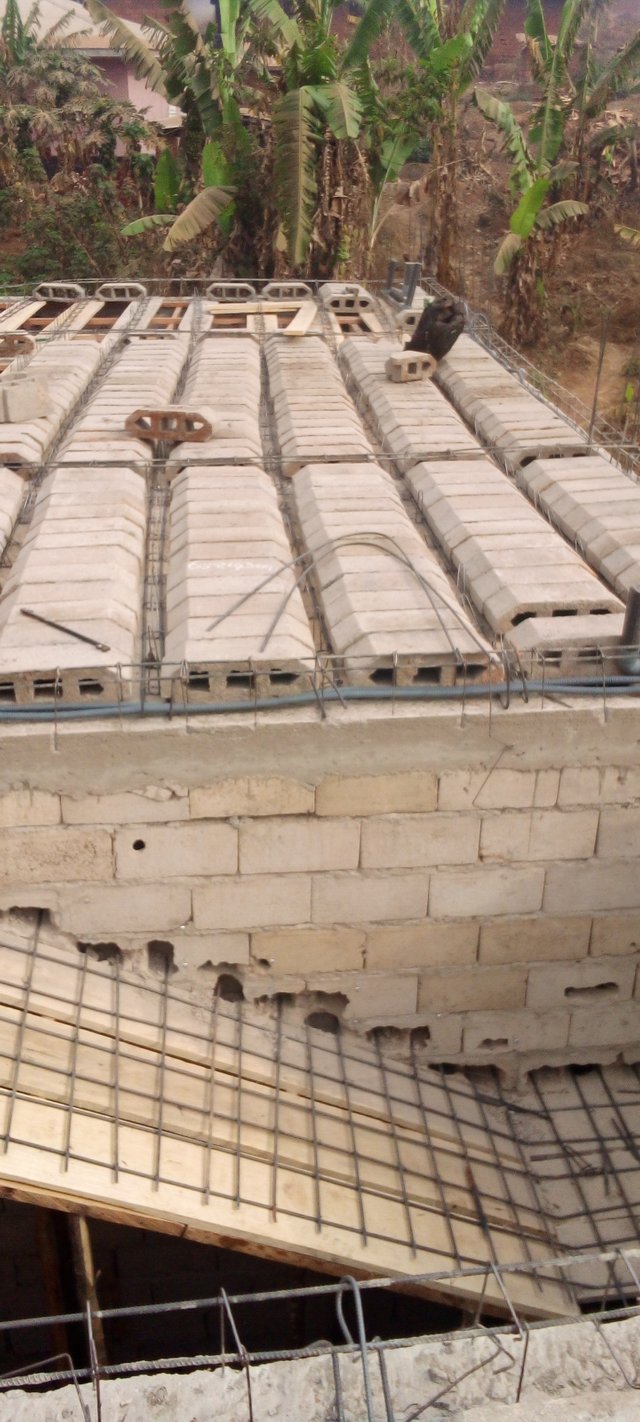
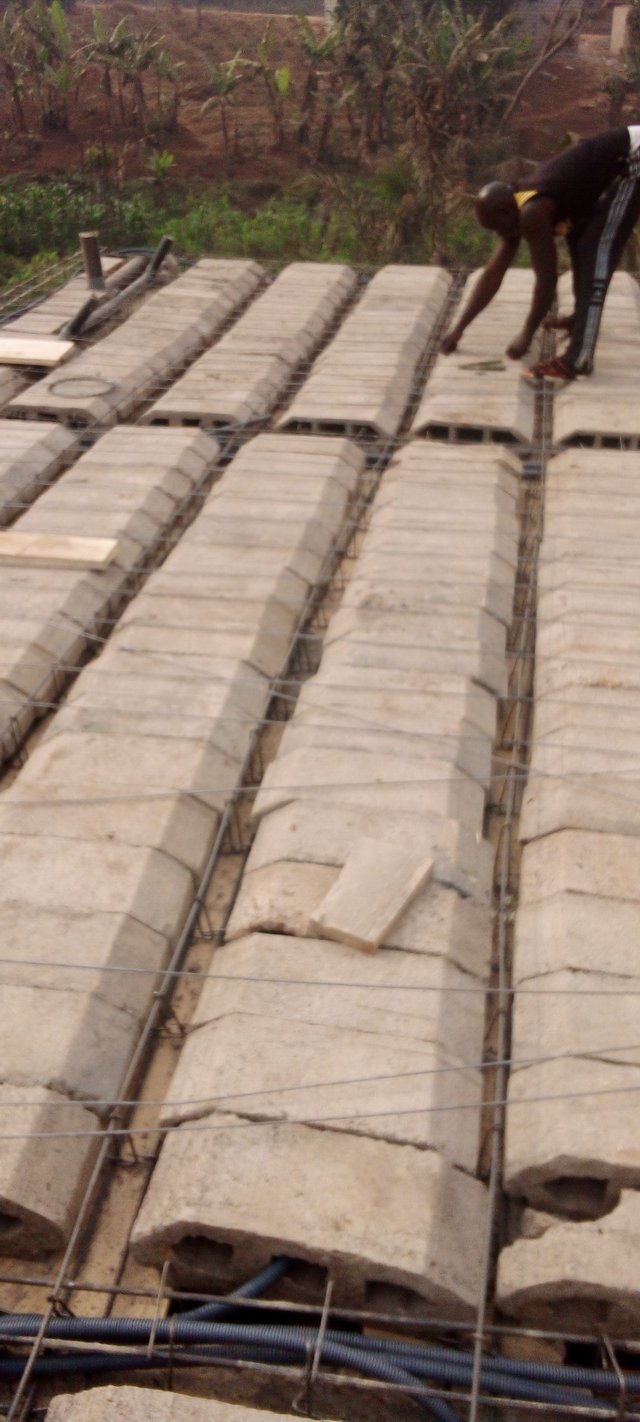
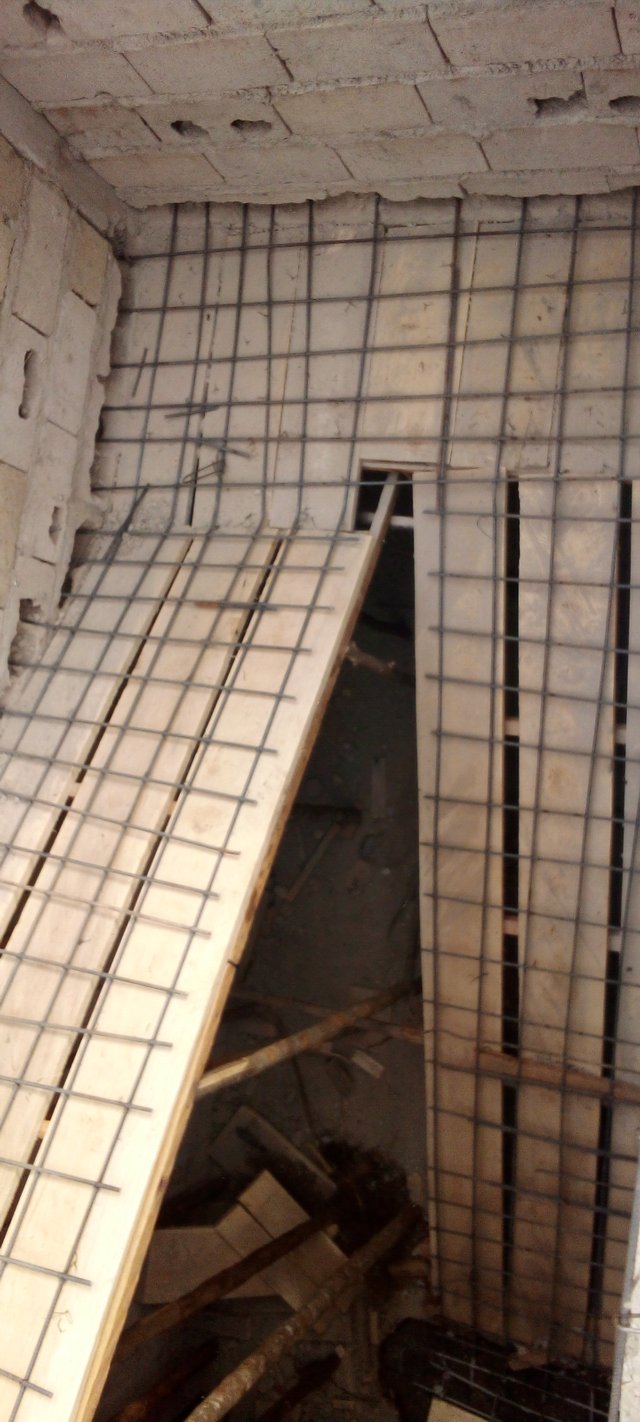
Formwork for the Stair case
So after all that has beeing put in place we then do the concreting of the ribbed beams and then the concrete topping. See photos below 👇
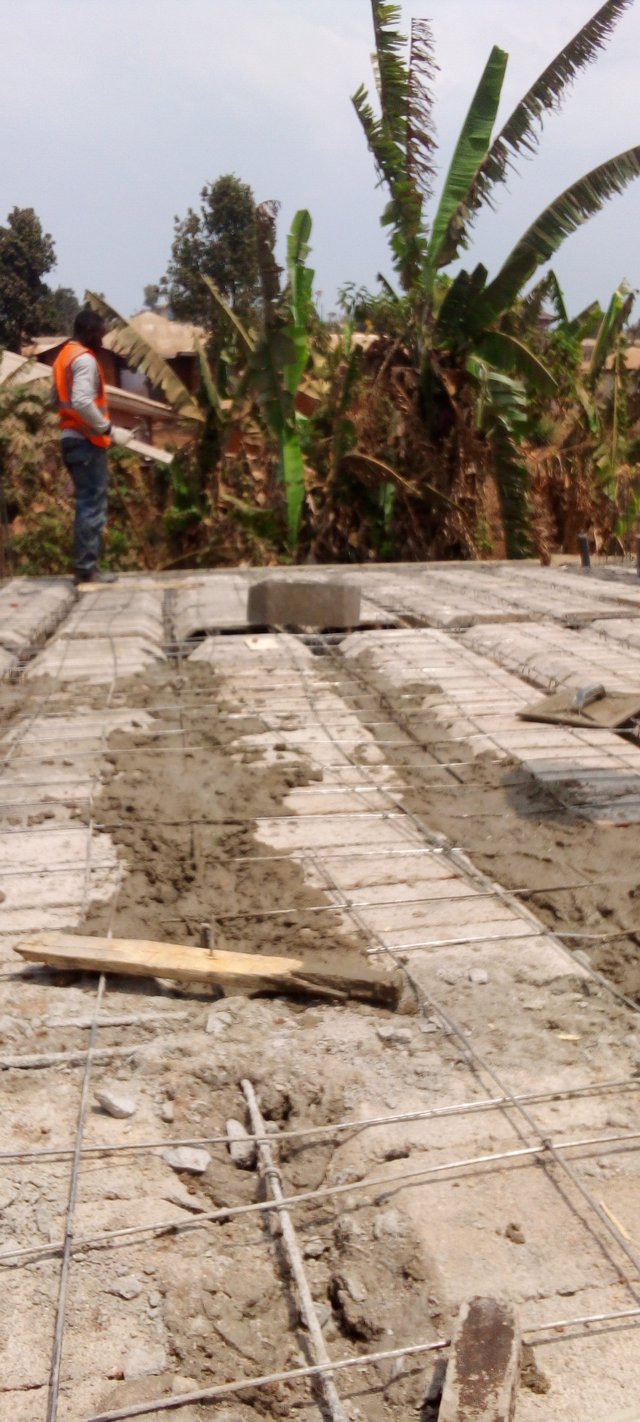
The ribbed beams are being concreted first before the concrete top.
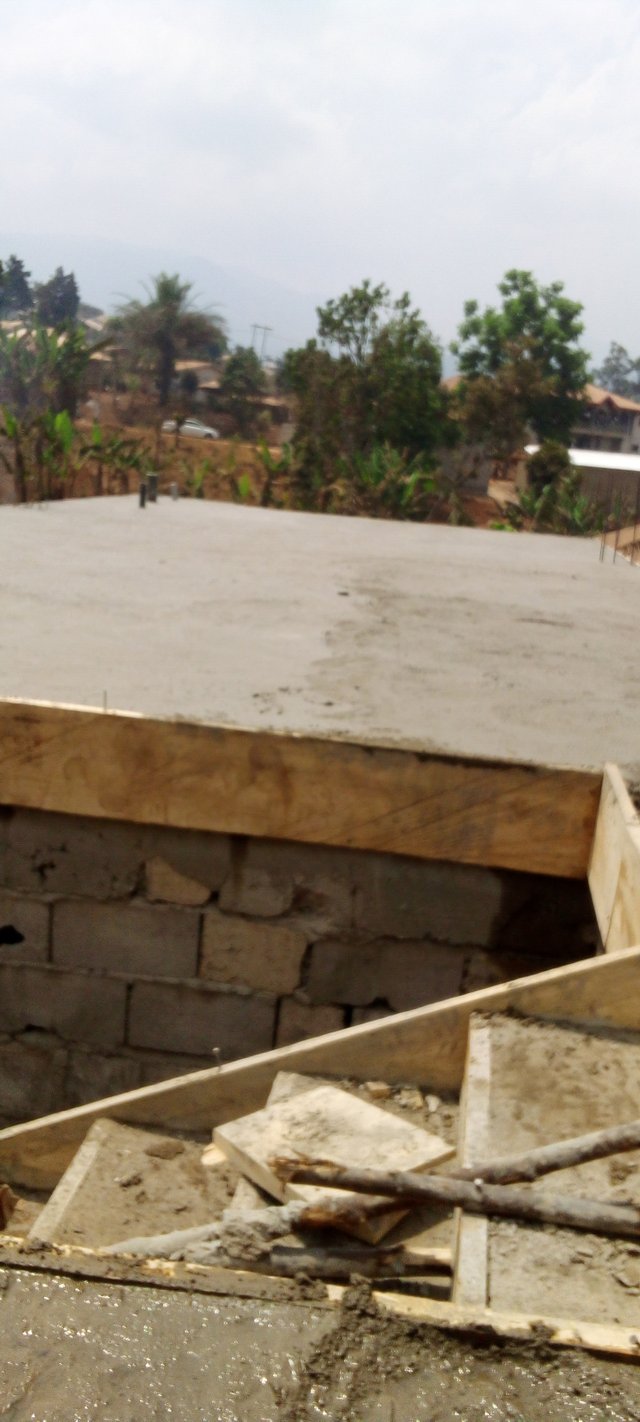
So this is the finally result.
Thanks for reading
Your transferred out exceeds your power up. Only club participants are eligible for supports. Thank you.
Downvoting a post can decrease pending rewards and make it less visible. Common reasons:
Submit