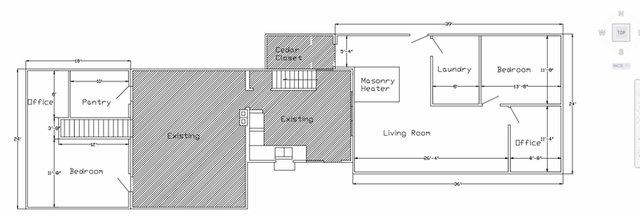
The house plans until 2 weeks ago
We’d decided to put on 2 additions, on either end of the house. But one thing really bothered my husband. We would lose our view of the farm from commonly used windows.
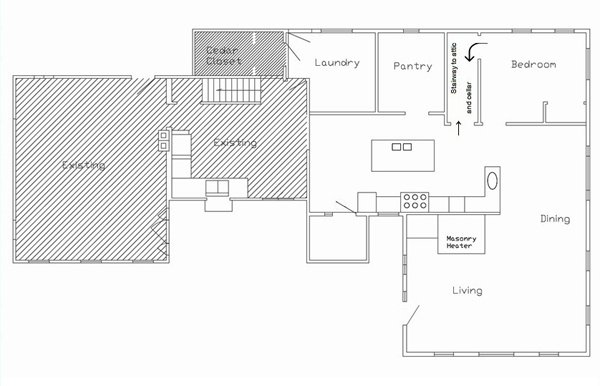
So 2 weeks ago I sat down yet again, for the 15th + time, and started drawing. He suggested taking the entire west side addition and putting it on the south side of the east side addition. So that’s exactly what I did.
My husband decided he was going to put 2” x 6” walls up and so he revised the plans to show this.
I used the current awning window where the dining room table will be and 2 windows in the living room. Our view was restored.
The large existing side is turned into a huge bedroom with office area on the south end, and my office on the north end. The rest of the area is taken up by the wood stove/hearth.
The small side existing is still the full bath where the current kitchen is, and a cleaning room where the current dining room is.
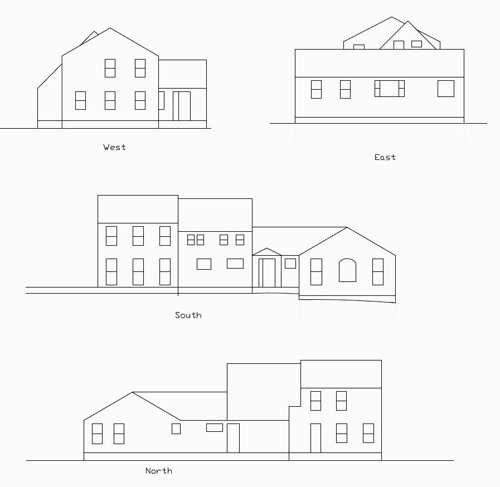
We ran the peak of the east side the entire way. This allowed us access to the attic from outside, as we can build a stairway to it on the north wall. That wall will also have a bulkhead for outside access to the cellar.
The real root cellar will run under the pantry and laundry room and into the kitchen to the island (along side of the stairs), and the freezers will be under the bedroom. My husband’s custom rod shop will take up the rest of the cellar.
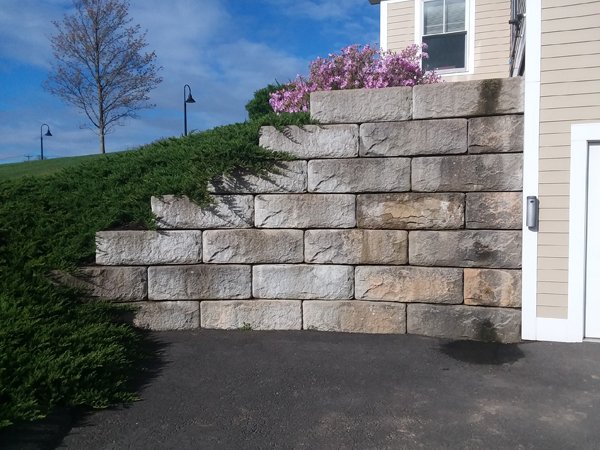
Retaining wall built at nearby business
We finally got estimates for the septic system, and they weren’t as bad as we feared. I wanted to build a stone or concrete retaining wall alongside the New Herb garden on the edge of the mound to provide protection, warmth, and a small windbreak.
The septic contractor said he’d built the above wall a couple years back and thought we might like it.
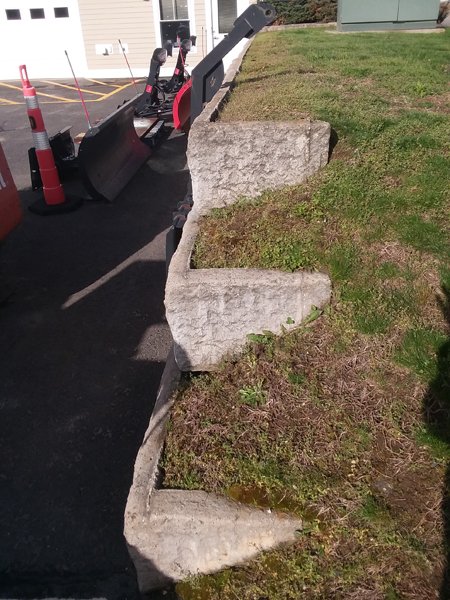
The top has recessed areas where soil can be put and hanging plants can grow down the side. And they aren’t as expensive as the contractor said. So we are going to do this.
My husband came across an electrician he knew back when he was working. He asked him if he’d do the work, but the electrician said he was semi-retired. So my husband said that if he (my husband) did the hole drilling and pulled wires, would he do it and he said he would. So we have an electrician.
The masonry heater contractor called yesterday and is making up a foundation plan for under the heater. So he’s going to build it.
We still need a framer, foundation guy, roofer, sider, and a plumber. But finally, things are starting to move.

How exciting for you. Looking forward to seeing it take shape!!
Posted using Partiko Android
Downvoting a post can decrease pending rewards and make it less visible. Common reasons:
Submit
Well, it's all about structural renovation at your place!! Curious if there are parallel structural shifts in your thinking about the world and place in it? Retaining walls are strange, no? As if we ca hold back the energy of nature? :)
Leading the curation trail for both @ecotrain & @eco-alex.
Together We’re Making This World A Better Place.
Click Here To Join the manually curated trail "@artemislives" to support quality eco-green content.
@ecoTrain
Downvoting a post can decrease pending rewards and make it less visible. Common reasons:
Submit
Wow! So much work to be done. Thanks for showing me these plans. Everything will look beautiful when finished.
Downvoting a post can decrease pending rewards and make it less visible. Common reasons:
Submit