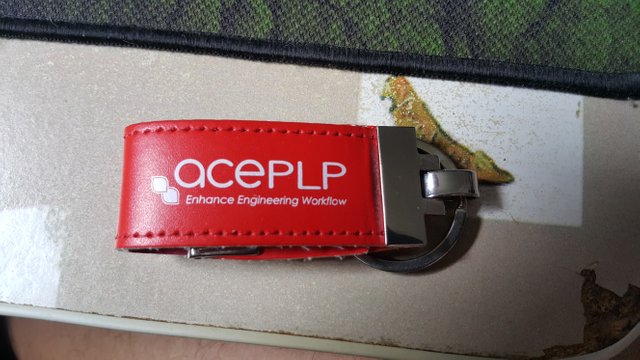

Welcome back, readers! The AutoCAD lessons had come to an end and I did not even know my test results after I took the AutoCAD test last Thursday. Unlike the Microstation test which I struggled to complete the 3D mechanical drawing, I did the AutoCAD test with no sweat at all and furthermore even had the time to recheck my test papers many times. I had doubts about my Multiple Choice Questions (MCQs) which I was unsure to answer some of the questions.
On Monday, my batch went to another class for a little while to know their marks as Mr. Zul was teaching in that class. When I knew my mark, I remained humble and not getting too animated. Of course, I was euphoric about it. I got 96 out of 100 marks for my test and I found out that I was the highest in the class. My friend, Shah, from a different batch, gave me a friendly slap on my arm. He also had the same marks as me. Mr. Zul gave me a little present (see below) for the effort. This gave me the confidence to carry through my contract period of two years.

Last Friday, the new Revit lessons started and a trainer named Mr. Ganesh taught us. Previous students taught by him had complained about his deep Indian accent complementing with the English language. For example, the word ‘through’ is being pronounced as ‘throw’ and ‘earth’ as ‘ep’. They also complained that he repeated a concept many times. For me, he looked like a common Indian actor whom I had seen in Indian movies during the night times.
He started by introducing himself which he told us that he was originally from India and he had lived in Singapore for 20 years. He had a lot of experience in the construction industry. After that, it was our turn to introduce to him. He started the lesson by asking us to research on the Internet regarding the connection between Building Information Modelling (BIM) and Revit.
BIM is a huge topic encompassing several disciplines such as Architecture, Structural, Mechanical, Electrical, Air Conditioning and Mechanical Ventilation System (ACMV) and plumbing. In order to build a house, apartment or skyscraper, we need some kind of plan to ensure that all of these services will be able to fit nicely in these buildings and a specified usable space in it. BIM allowed the planners of these disciplines to incorporate the cost and other useful information into any object such as a column or electrical wires. The process of BIM is following the progress of building from the first stage to the finishing stage and also for maintenance and demolition through time and space.
Of course, the idea of BIM was invented when there were computers and the notion of it was not in pencil and paper. BIM needed computers to input the demanding processes required for this task. BIM has many applications to run the process and one of them is Revit. Let me emphasize that Revit is not BIM. It is merely supporting BIM as an idea. In the future blog posts, I will make a tutorial about Revit, Microstation, and AutoCAD.
As he progressed into the lesson, I find him a very good teacher despite his deep Indian accent and broken English. As he was explaining something, I was translating his English into one that I can understand in my mind. He wanted his students to listen and see him do a demonstration on the Revit software. Mr. Ganesh was even better than Mr. Kee.
Mr. Ganesh asked us to form groups of four to make a hospital plan on two floors. I was fortunate to have Arie on our team as she majored in Architecture. She contributed the most to our group discussions by partitioning the rooms according to the different purposes in the hospital such as operating rooms, wards and a café. The new batch will be coming and I cannot wait to see them.
A few days ago, I was having a sore throat and I eat fruits mainly pears and oranges to counter the ailment before it progressed into a fever. Fortunately, I am better today and can exercise in the morning. Signing off! Sejuk!
