QUTB MINAR
One of the great iconic buildings of the thirteenth century, the Qutb Minar is a maznah (a tower adjoining a mosque, from where the muezzin calls the faithful to prayer) but is too tall to have served such a purpose.

In fact it is simply a victory tower proclaiming the triumph of Mohammed Ghori over Prithviraj Chauhan in AD 1192. Begun by his then viceroy, Qutbuddin Aibak—later the fi rst Slave sultan (AD 1192–1210)—who lived only to see the completion of the base and the fi rst storey, it appears to have been named after Bakhtiyar Kaki, a local saint popularly known as Qutb Sahib.
Tallest of all, the fi rst storey depicts a rich amalgamation of Indian and Islamic aesthetics with intricate fl oral patterns, undulating outlines, and even bells at some places blending beautifully with verses of the Quran. Following Aibak’s death, his successor, Iltutmish (AD 1210–35), took over the construction work and erected three more storeys over the fi rst fl oor of this minaret. Subsequently, the fourth fl oor was replaced by Firoz Shah Tughlaq in AD 1368 with two storeys, faced in white marble and sandstone, lending a distinctive look and demonstrating a tale of architectural development from the age of the Slave sultans to the Tughlaq era
TOMB OF IMAM ZAMIN
East of the Alai Darwaza stands the tomb of Imam Zamin. A native of Turkestan, Zamin came to India during the reign of Sikandar Lodi (AD 1488–1517) and probably discharged important duties in connection with the Quwwat-ul-Islam Mosque. This striking tomb is typical of the Lodi period with sandstone piers fi lled in with lattice screens. The square chamber is surmounted by a dome of sandstone covered with plaster, rising from an octagonal drum.
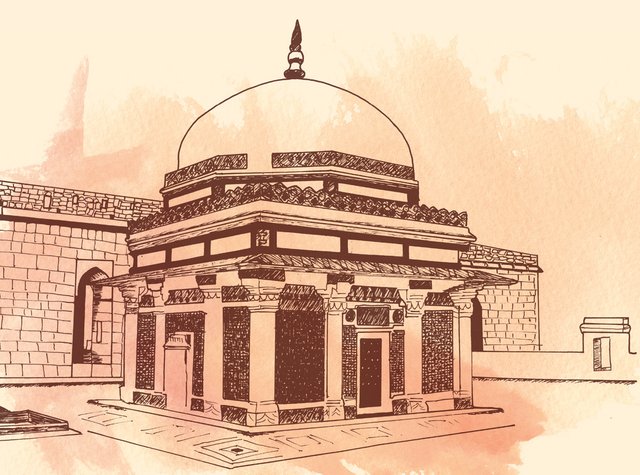
ALAI DARWAZA
The Alai Darwaza was conceived to be the main gateway to the ambitious extension of the Quwwat-ul-Islam Mosque undertaken by Alauddin Khalji in the early fourteenth century. Its four gateways, forming a square, are covered by a wide bulging dome with a central knob, resting on horse-shoe shaped arches. Finished in red sandstone and marble, the entire gateway except the dome is richly carved with geometrical patterns and inscriptions in naskh characters; the arches
are decorated with a lotus bud fringe on the underside—features that seem to be an infl uence of West-Asian traditions.
Its elegant proportions and excellent decorations make Alai Darwaza one of the fi nest examples of the early Sultanate style of architecture in India.

QUWWAT-UL-ISLAM MOSQUE
Jami Masjid, later called the Quwwat-ul-Islam (‘Might of Islam’) Mosque, was the fi rst mosque built in Delhi after Islamic conquest at the end of the twelfth century. Founded by Qutbuddin Aibak, the mosque acquired its fi rst set of boundaries over the remnants of twenty-seven Hindu-Jain temples that were demolished deliberately as an act of war to establish the power of Ghurid Turk rule in Delhi.
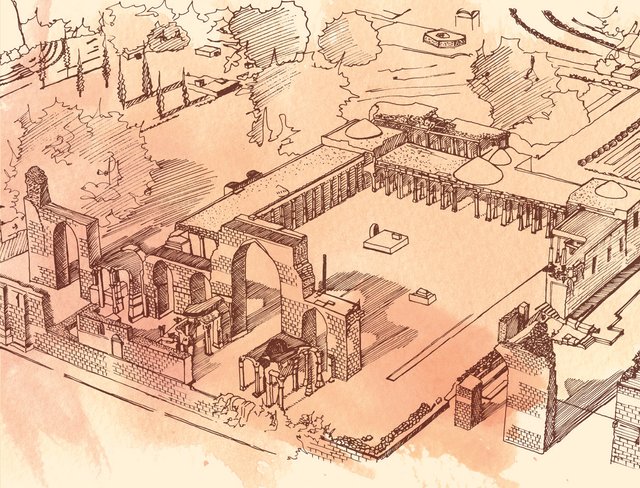
The mosque was extended after Aibak’s death by Iltutmish in the year 1230. Extension of the western screen wall from either side resulted in a space almost double the size of the original mosque. These extensions reveal an apparent maturity in both design and detailing, being stylistically more geometric than the ones erected during Aibak’s rule.
Further additions by Alauddin Khalji (AD1296–1316) in the later part of his reign led to a substantial expansion of the
mosque and other distinct structures within the entire complex.
The colonnades possibly served as temporary shelters and the double storey enclosures along the corners seem to have exclusively served the royalty or perhaps more particularly the women for both independent and community prayers.
IRON PILLAR
Standing at the centre of the Quwwat-ul-Islam Mosque, the Iron Pillar, an intriguing piece, a marvel of architecture and traditional knowledge, with its austerity and natural brilliance has never ceased to amaze archeologists, metallurgists, academicians, and of course tourists, for the way it has resisted corrosion through the last 1,600 years. The pillar may originally have been located elsewhere, as the inscription on it says that it was placed on a hill called Vishnupada.
It may have been shifted to this location during Tomar times.
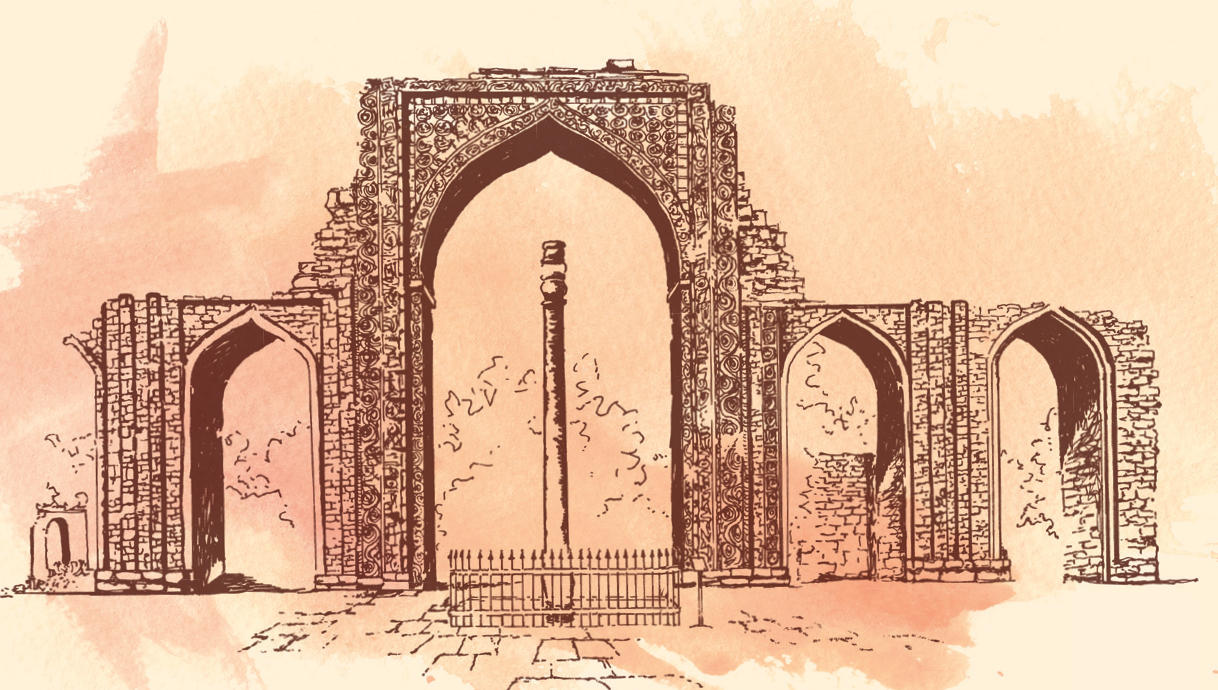
The pillar is considered to be a tribute to Lord Vishnu, the patron deity of the Gupta kings; it is believed that the wonderfully crafted capital was once crowned by a fi gure of Garuda (Vishnu’s carrier). The pillar is said to have resisted corrosion because of its pure composition of iron, a high presence of phosphorous, and the method of casting.
ALAUDDIN KHALJI’S TOMB AND MADRASA
To honour his greatness, the sultan’s loyal nobles gathered after his death and constructed a tomb and madrasa in his name in AD 1316. A learning centre in conjunction with a tomb appears here for the first time, perhaps inspired by West-Asian traditions. The tomb is fl anked on either side by chambers, seemingly smaller in scale, where perhaps rest the graves of Alauddin’s family.
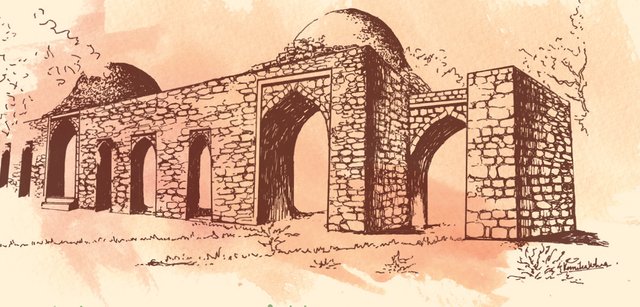
ILTUTMISH’S TOMB
This self-built tomb of the second ruler of the Slave Dynasty, Shamsuddin Iltutmish, built in AD 1235 sits along the north-west corner of the Qutb Complex, next to Iltutmish’s own extensions of the Quwwat-ul-Islam Mosque. Interestingly, one of the fi rst tombs to be built in the city, it fulfi ls Iltutmish’s desire to be placed where he ruled and secondly to be close to the dargah (shrine) in Mehrauli. The tomb is a 9 m square in plan. Its sheer austerity on the exterior, is a striking
contrast to the heavily decorated interior.

The structure demonstrates the presence of a dome originally which collapsed twice perhaps because of the comparatively thinner walls (2.2 m) that might not have been able to support the outward thrust generated by a dome. The intricately carved double-arched mihrab (prayer niche in wall), in white marble, includes different scripts and a rich amalgamation of Hindu art into Islamic architecture.
ALAI MINAR
This incomplete minaret that lies within the northern boundaries of the Qutb Complex was started by Alauddin Khalji to commemorate his victory in the Deccan campaigns. The tower was intended to be twice the height of the Qutb Minar and was placed right opposite it. The incomplete minaret stands in undulating rubble masonry with just a single storey that ceased to be constructed further after the sultan’s death in AD 1316.
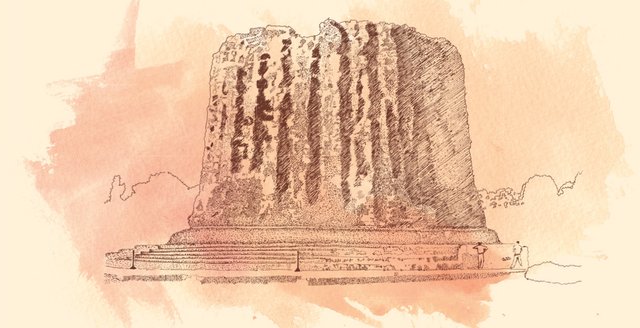
wow such beautiful pictures! I'd like to travel take nice pictures to put on steemit as well. Someday ^_^ @zamrbk
Downvoting a post can decrease pending rewards and make it less visible. Common reasons:
Submit
thank you
Downvoting a post can decrease pending rewards and make it less visible. Common reasons:
Submit