I've been dreaming lately - in that inspired state where you cannot sleep - type of dreaming..!
As you may know I have bought an old school in 12 hectares of forest together with some friends and family, where we want to create an eco village!
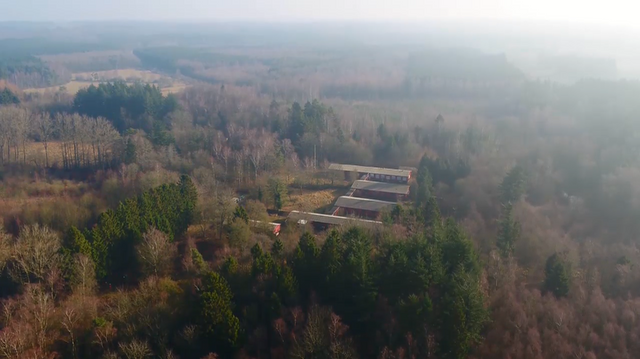
this one
And I have been thinking about where to make my own home... I have had many ideas - a part of the main building towards the river, a mobile home in a beautiful part of the forest, the old traditional villa or building up the ruined house in cob...
But right now I am totally wired for building a round house in a part of the forest where there used to be a villa, taken down just around a year ago, before we bought the land! The space is already kind of suited for a house, since there was one, there's the old hedge around the garden and a path to it from the road.
I couldn't find a good picture of it on my camera - but it's more or less here - towards the sunny spot in the upper left corner! The Red house is also ours - the old villa I mentioned earlier
When we were travelling in Sicily two years ago, we met a family who had build a beautiful, simple and very cheap house in Hungary! Edward, the father of the family, build the house almost single handedly in just under a year with just under 10.000 € and no big machines!

This is the house source
It's a very small house, but it has the option to add more rooms, under the extra roof hangout in the back.
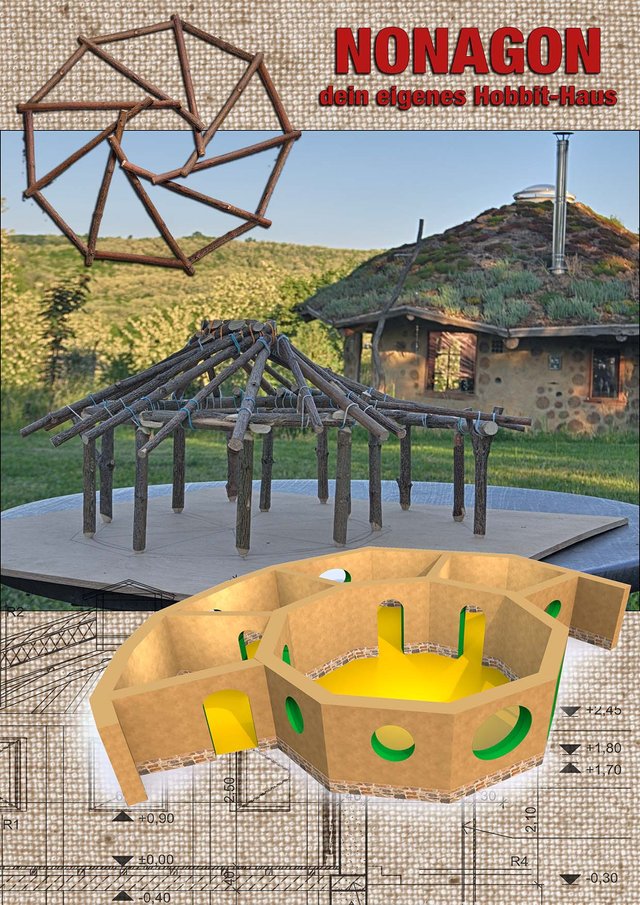

House from the inside
Edward has made this incredible website where it is described in details how to build this house: https://landsitzer.wordpress.com/ - the website is in German, but I am getting though it wit the page translator 😂 And after talking with him about it, it just seems like such a doable thing and I really really want to build a house like this!
It is small, yes - the main house is just 34 square meters, but that's the whole point! First of all, Being less than 50 square meters makes building permissions much easier - I still have to get everything researched and found out, but I heard that buildings below 50 square meters needs near to no permissions. And I think I i build it as a sort of "sustainable experimental house", made as local as possible, using wood from the forest and clay from the ground, and don't build it as a house as such, on the paper.
The whole point of living in an eco village is also that I need so little to be in my own private house - in that way I won't have to build in most things that "needs" to be in a normal house, and therefore it should be easier to get the permission to build.
I don't see my private house as having to be much more than my extended bedroom and private space. So many other essential things we will be sharing communally in the village!
For example I don't think I need plumbing. I think I would make a simple compost toilet in the house either to be in one of those extra rooms or an old-school outside one.. And then I think I might be fine with showering at the communal showers - we are planning to make the most luxurious turkish bathhouse, and it will be just across the street (plus probably some simple showers too), so I honestly don't think I'll need a shower at my house. It would make building so much simpler.
And for the kitchen I would only need a simple little kitchen, either with a small gas cooker or preferably one of those wood burning stove kitchens like in this house;

which serves double function of heating and cooking. But I find them hard to find in Denmark for some reason (in Italy they still use them and make modern versions), but maybe I could make a rocket stove version. I have seen those around..
(An extra feature of the small house is that it is easier to heat in winter).
But in summer you don't want to fire up to cook, so either I do more raw food in the summer, apart from the communal dinners, which wouldn't be bad, or have a small gas cooker. I'd probably have a boiler for water anyway..
All the bigger kitchen utensils will be in the communal kitchen, for preparing ferments or baking bread (which I imagine we will be doing together anyway in a big wonderful wood burning stove or something!) and we will have big communal dinners together, hopefully daily.
So I don't even need an oven.
I would maybe install some water and sink with a simple drainage system - there is still the hole in the ground from the old sewer from the previous house there, so I could probably lead the water into that.
I don't need a washing machine - we will have a communal washing station too - there is already this one:
- just needs a loving hand (and maybe some new machines..!) - This also leads me to electricity - not needing electricity for kitchen tools, washing machine and so on, I might be fine with a simple solar panel just for some lights and charging my laptop and phone, and for some music.. I am thinking about if i even need a fridge.. One of my ideas has been to dig a root cellar - maybe on the north side of the house, instead of a fridge. We will have a communal storage space for big batches of ferments, marmalades, veggies and so on, and probably freezers too, so I imagine I don't need a lot of private space for food storage..
We will also have a big creative space for sewing, painting and so on and there will be spaces dedicated to guests and volunteers, so as you see, my own private house really doesn't need to be that big! It will basically have to house me and my son and maybe his father from time to time. And then our stuff, which I plan to have little of, as I also have little now. What doesn't fit in the house will go to the commons!
But I still want a greenhouse! I always had a dream of a greenhouse attatched to the house, Earthship style. My own private jungle! It's the south I cannot let go of, the green life in the winter time, I really want it, so I am thinking to maybe use this plan:
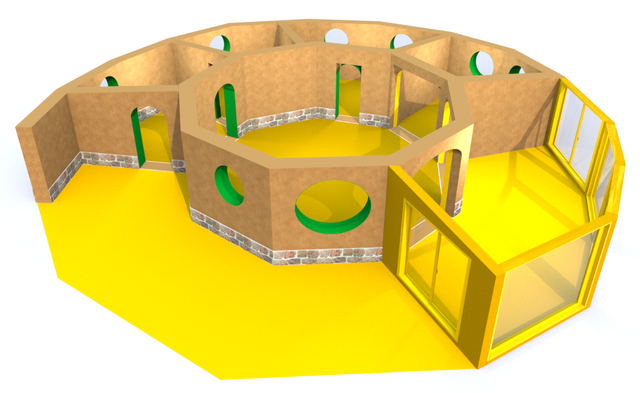
-but then it certainly would extend the 50 m2 limit, so I have to think about it, but I'd love to have the attached greenhouse to the south, and some toilet room.. Maybe Willow would need a room too, but else I am fine with the loft bed like in the original house

Well, I am still in the dreaming fase - nothing planned yet, and I really want to be careful not to make it too big. I am really digging the tiny house idea, with all that communal space at hand - it makes the designing and building so much easier and affordable!
In the house that Edward build, they also just started with the main room, but made the roof large enough for the extra rooms ready to be made under;

And here with storage space build;

So I guess I could also just start with one thing at a time.. 😁
Anyway, this will be exciting! It feels oddly possible to build my own house by now in the village of my dreams!
Thank you!
x

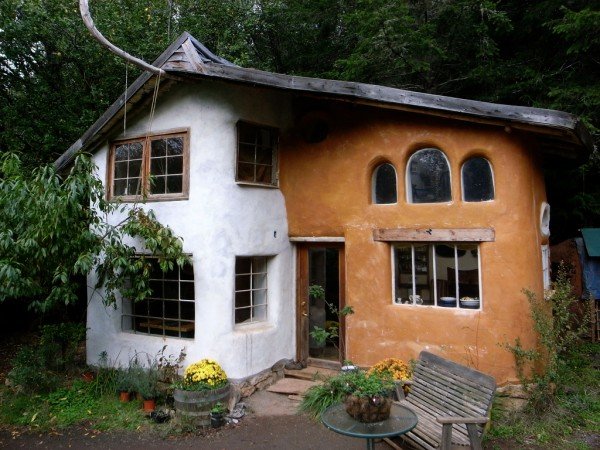
Plenty of big ideas to work with!
Thanks to @paradigmprospect, this post was resteemed and highlighted in today's edition of The Daily Sneak.
Thank you for your efforts to create quality content!
Downvoting a post can decrease pending rewards and make it less visible. Common reasons:
Submit
Thank you! ❤
Posted using Partiko Android
Downvoting a post can decrease pending rewards and make it less visible. Common reasons:
Submit
Wonderful! I'm so happy for you @frejafri! I'm big on the tiny house thing and it is especially suitable to your situation with all the communal spaces.
We built our first house at a time when everyone in the community was building theirs so we had lots of work bees helping each other and that idea of starting with one thing at a time just get started - now that you know it is totally possible!
I attached a sunroom/grow room to the front of our house and it totally changed the atmosphere of the whole place (we have an open floor plan)! It has been a real blessing this winter with record spells of extreme cold weather. I was able to continue on with my gardening all winter long!
Downvoting a post can decrease pending rewards and make it less visible. Common reasons:
Submit
Wow so nice! You have any pictures of your house?
Posted using Partiko Android
Downvoting a post can decrease pending rewards and make it less visible. Common reasons:
Submit
I have this wintertime image of the house with the sun room on the front.
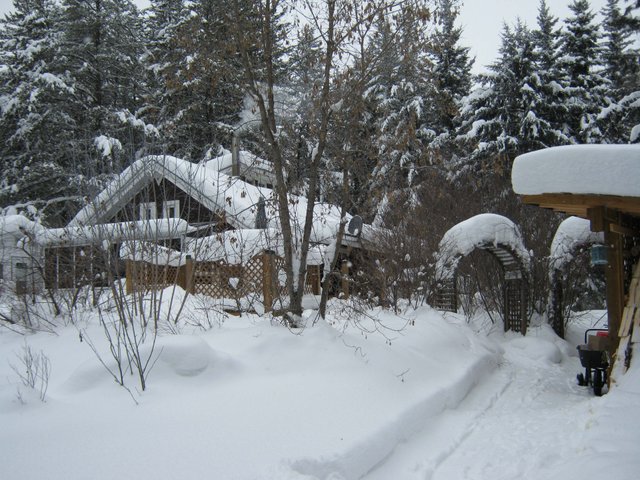
I did a bunch of post about my indoor garden Here is the last in the series and it has all the other ones listed in that post.
https://steemit.com/gardening/@porters/march-2019-my-garden-journal-entry
It just shows the sun room and not the main living area which the sun room opens up into. I do love my sun room and I would definitely include some type of greenhouse/grow area if I were to rebuild.
Downvoting a post can decrease pending rewards and make it less visible. Common reasons:
Submit
Dreams only happen when we pursue them, and it looks like you are already on that path! What you describe, with the bigger scope of the eco village, sounds perfectly wonderful and definitely adequate.
If you start off with your 50 sq meters, are you able to add on at a future time without requiring a permit, or is it based on the total structure size even if it was unplanned at the time?
Please do keep us posted on the progress of this project, it is too wonderful to miss!
Downvoting a post can decrease pending rewards and make it less visible. Common reasons:
Submit
I would probably need the permit to build out later, but I think it should probably be easier to permit than the first building. I heard there is many ways to get around permissions. for example it is hard to get permission to build a house, but easy to get permission for a shed and thereafter to get the permission to transform the shed to a house.. 😋 I still have to look into it a lot more though!
Posted using Partiko Android
Downvoting a post can decrease pending rewards and make it less visible. Common reasons:
Submit
Hey, @frejafri.
This sounds like quite the project! It also sounds like you're very happy about it. Lots of things to think of and consider. A lot of planning. Then the actual putting together of everything. From what I can tell, you sound more than ready to get this underway.
Well, congratulations on this new endeavor. I wish you well. May it become all that you want it to be and more. :)
Downvoting a post can decrease pending rewards and make it less visible. Common reasons:
Submit
Thank you! Yes I am really excited about it 😁 I hope it will all work out 🤘
Posted using Partiko Android
Downvoting a post can decrease pending rewards and make it less visible. Common reasons:
Submit
Congratulations, Your Post Has Been Added To The Steemit Worldmap!
Author link: http://steemitworldmap.com?author=frejafri
Post link: http://steemitworldmap.com?post=my-dreams-of-a-house-in-the-village
Want to have your post on the map too?
Downvoting a post can decrease pending rewards and make it less visible. Common reasons:
Submit
That white-and-orange cottage is adorable! 😊
Downvoting a post can decrease pending rewards and make it less visible. Common reasons:
Submit
I know! I've been in love with something like that for a long time, but don't really know where to start, so the nonagon "round" house just seems so simple and perfect for me instead!
Downvoting a post can decrease pending rewards and make it less visible. Common reasons:
Submit
very exciting!
Downvoting a post can decrease pending rewards and make it less visible. Common reasons:
Submit
This sounds amazing @frejafri really hope you keep us updated on your progress
Posted using Partiko Android
Downvoting a post can decrease pending rewards and make it less visible. Common reasons:
Submit
I definitely will! thank youa
Posted using Partiko Android
Downvoting a post can decrease pending rewards and make it less visible. Common reasons:
Submit
Wow, what an amazing idea! I love the idea of having a community working together to live off the land. The house plans look really cool! I am excited to see what you end up doing!
Downvoting a post can decrease pending rewards and make it less visible. Common reasons:
Submit