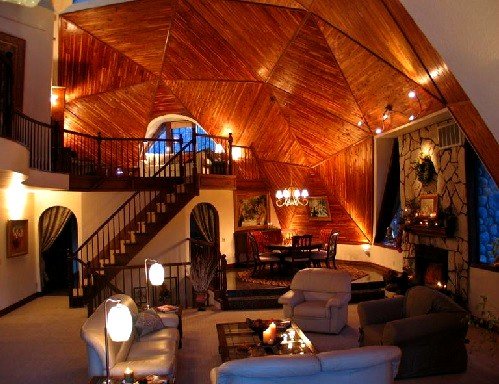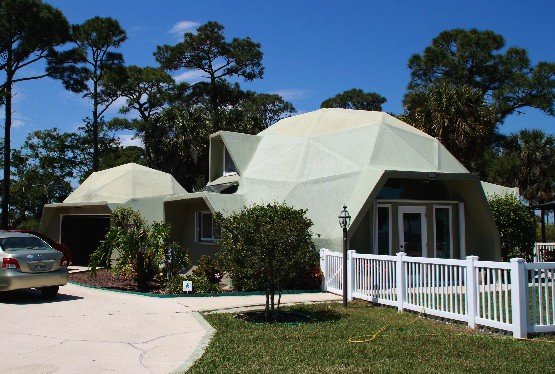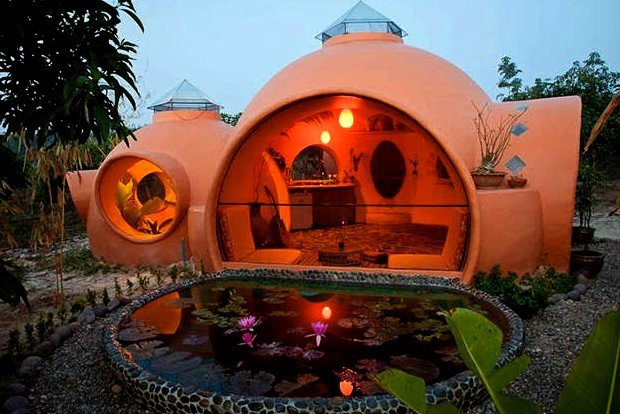
You can design dome homes anyway you like!
The design possibilities are almost endless. While it may seem odd at first to try and figure out how to design a round home, the open floor plan allows you to insert or remove walls almost anywhere. A dome home is structurally independent of interior framing, so you don’t have to worry about that kitchen wall being “load-bearing”. Further, natural openings that occur within the construction of the dome allow for large openings and windows to the outside, letting light in throughout.
They are disaster resistant!
When the Loma Prieta earthquake in the Santa Cruz mountains hit in 1989, it hit 7.1 on Richter scale and over 500 conventional homes in the area were destroyed or needed extensive repair. Many more were damaged or needed major repair after the aftershocks rolled through. The only home to survive that quake in the area was an Oregon Dome geodesic dome home.

They are cheaper to build than traditional homes!
Think of it like a soap bubble. Less surface area equals less lumber— which is cheaper for you all around.
They look amazing!
Give those crazy-looking domes a second look. You might be surprised by the possibilities.

My steemit goal is to buy the land and build a beautiful dome home in the next three years!
If you would like to read more about these dome homes this is a great place to start!
https://inhabitat.com/5-great-reasons-to-build-a-geodesic-dome-home/
Thanks for reading my post!
@lonniedean
good luck dude
hope u can get what u wished for
good luck with ur land and home
Downvoting a post can decrease pending rewards and make it less visible. Common reasons:
Submit