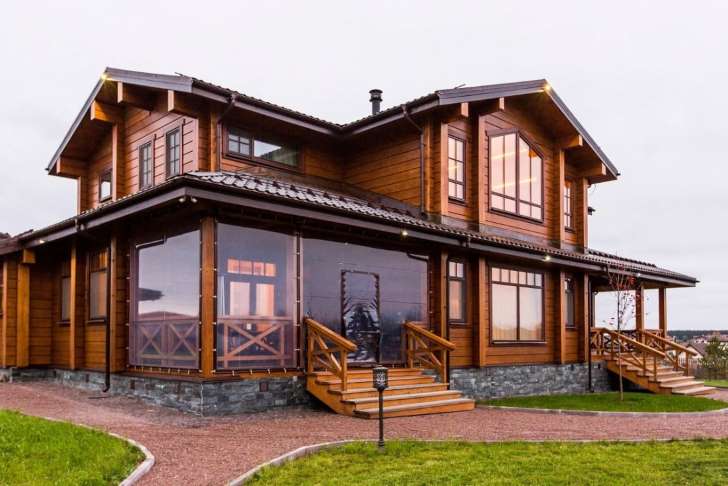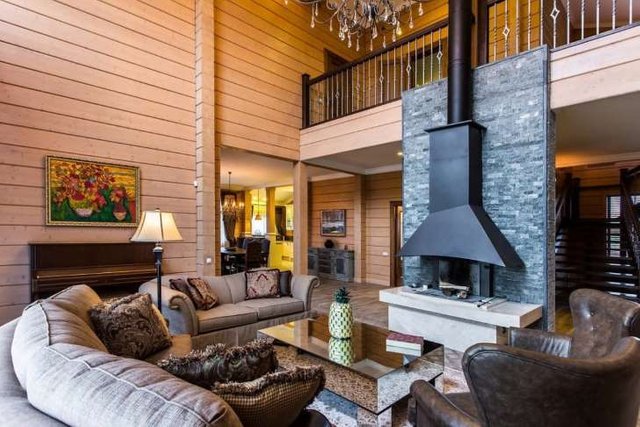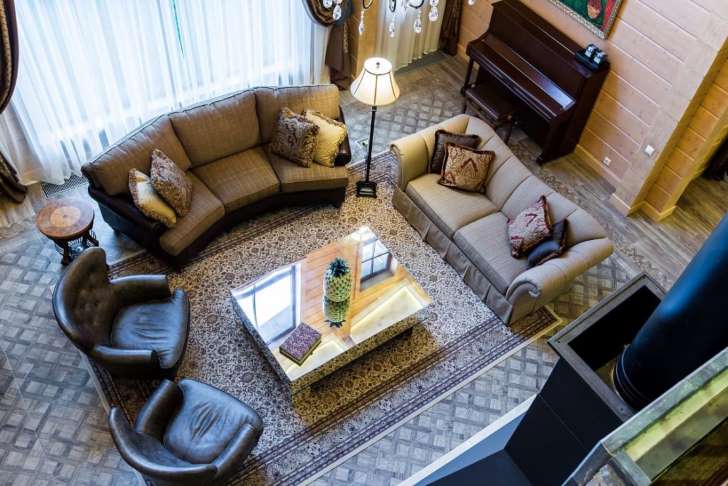The experts from the Good Wood company clearly know how to create the perfect 21st century wooden house. This one project can be an inspiration for you lovers of modern wooden houses and comfortable, practical with a mix of wooden beams, bricks and other wood. In this house, no doubt, the dominance of wood becomes an ideal place to live by a family.
This house illustrates the tremendous connection between the traditional side with a colonial American style touch, where comfort and technology become one and harmoniously combined. Here is the detail of each room design in this all-wood building.
1.Close-Design

The brief passages in this house have a look like luxury villas in Canada and in North America. With the tub style in the meadows combined with the lake's atmosphere in the mountains and pine forests, coupled with the love of handmade works in building dream homes, you are at the center of your dreams come true.
Various parts of the building itself is composed of several parts and has an area of 783 square meters. Do not hesitate to modify this area, because this house has managed to do so by utilizing wood materials.
- Interior design inside the house

A stylish two-level window in the living room with a balcony and a modern looking and authentic fireplace instantly attracts attention. There are accents of tassels on pillows that are suitable for the relaxed atmosphere built by coffee tables and mirrors of unique pineapple statues. The existence of chandelier from the crystal adds a charming aristocratic impression on the building.
3.Room wood

The house as a residence itself consists of two levels located in the middle of the left wing of the house, which is also a garage that contains two cars and guest rooms on it. The right wing consists of a sauna and recreation area, complete with home theater and other rooms with bathrooms.
The main part of the house is located on the first floor, has an open architecture plan, ideal for large families and groups of friends who are on vacation together. The living room area is 65 square meters, the billiard space is about 59 square meters, the dining area is 32 square meters, the kitchen is 15 square meters, complete with terrace, staircase, one-story bedroom with bathroom, dressing room and hall sign in.
The guest apartment above the garage also has an impressive living room with open style, making the total area of this wooden building about 30 square meters with its bathroom. The second floor has three bedrooms and two bathrooms with two dressing rooms as well as a clothing store. This spacious room became the second largest space after the living room.
follow me @mirzaars010
nice post
Downvoting a post can decrease pending rewards and make it less visible. Common reasons:
Submit
terimakasih telah berkunjung
Downvoting a post can decrease pending rewards and make it less visible. Common reasons:
Submit
Up2
Downvoting a post can decrease pending rewards and make it less visible. Common reasons:
Submit
ok. klaheh beh
Downvoting a post can decrease pending rewards and make it less visible. Common reasons:
Submit
Juet tapugod di Kr.Mane saboh,
Downvoting a post can decrease pending rewards and make it less visible. Common reasons:
Submit
jeut bg
Downvoting a post can decrease pending rewards and make it less visible. Common reasons:
Submit