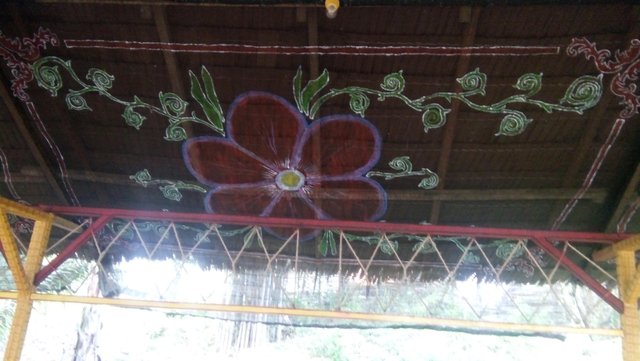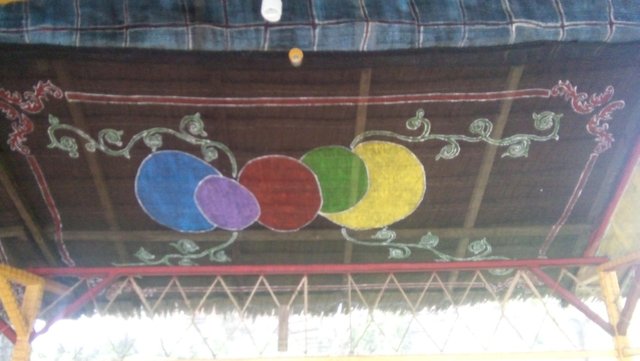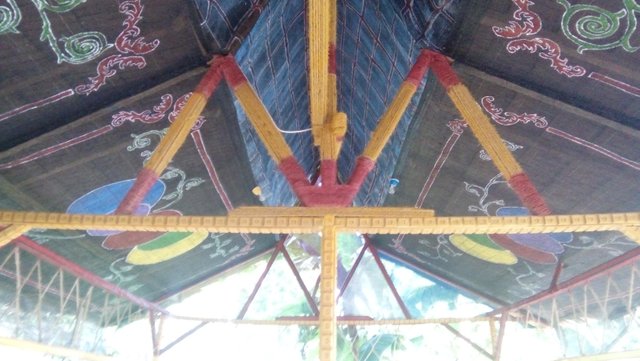
The construction of a horse is a rod frame arrangement that serves to support the roof load as well as its own weight and simultaneously can give shape to the roof. The horses are the main buffer on the roof structure. This structure is included in the classification of the framework structure (truss). Generally the horses are made of wood, bamboo, steel, and reinforced concrete.
Wooden horses are used as supporting roofs with a maximum span of about 12 m. The bamboo horses are generally able to support the roof load up to 10 meters. While steel horses as roof supporters, with frame work system or arch can support the load of the roof up to 75 meters span, such as on aircraft hangars, sports stadiums, factory buildings, and others. The ridges of reinforced concrete can be used on roofs with spans of about 10 to 12 meters. In horses of steel or wood it takes a wind to nail the structure of the horses in a horizontal direction.
Basically the construction of the horses consists of a series of rods that always form a triangle. Taking into account the weight of the roof as well as the material and the shape of the lid, the construction of the horses to each other will be different, but each arrangement of truss must be a solid form of unity that will be able to bear the loads that work without undergoing change.
Horses are placed on two walls as their pedestal. It should be noted that the cultivated wall does not accept horizontal or momentary force, since the wall can only accept vertical loads only. The horses are considered capable of supporting the roof loads within a certain roof area. The calculated loads are dead loads (ie, roof covering weight, batten, weuk, gording, horses) and live load (wind, rain water, people when installing / repairing the roof).

[Konstruksi kuda-kuda ialah suatu susunan rangka batang yang berfungsi untuk mendukung beban atap termasuk juga beratnya sendiri dan sekaligus dapat memberikan bentuk pada atapnya. Kuda-kuda merupakan penyangga utama pada struktur atap. Struktur ini termasuk dalam klasifikasi struktur framework (truss). Umumnya kuda-kuda terbuat dari kayu, bambu, baja, dan beton bertulang.
Kuda-kuda kayu digunakan sebagai pendukung atap dengan bentang maksimal sekitar 12 m. Kuda-kuda bambu pada umumnya mampu mendukung beban atap sampai dengan 10 meter. Sedangkan kuda-kuda baja sebagai pendukung atap, dengan sistem frame work atau lengkung dapat mendukung beban atap sampai dengan bentang 75 meter, seperti pada hanggar pesawat, stadion olah raga, bangunan pabrik, dan lain-lain. Kuda-kuda dari beton bertulang dapat digunakan pada atap dengan bentang sekitar 10 hingga 12 meter. Pada kuda-kuda dari baja atau kayu diperlukan ikatan angin untuk memperkaku struktur kuda-kuda pada arah horizontal.
Pada dasarnya konstruksi kuda-kuda terdiri dari rangkaian batang yang selalu membentuk segitiga. Dengan mempertimbangkan berat atap serta bahan dan bentuk penutupnya, maka konstruksi kuda-kuda satu sama lain akan berbeda, tetapi setiap susunan rangka batang harus merupakan satu kesatuan bentuk yang kokoh yang nantinya mampu memikul beban yang bekerja tanpa mengalami perubahan.
Kuda-kuda diletakkan di atas dua tembok selaku tumpuannya. Perlu diperhatikan bahwa tembok diusahakan tidak menerima gaya horizontal maupun momen, karena tembok hanya mampu menerima beban vertikal saja. Kuda-kuda diperhitungkan mampu mendukung beban-beban atap dalam satu luasan atap tertentu. Beban-beban yang dihitung adalah beban mati (yaitu berat penutup atap, reng, usuk, gording, kuda-kuda) dan beban hidup (angin, air hujan, orang pada saat memasang/memperbaiki atap).]
When having a new home or renovating a house, people tend to pay less attention to the ceiling or ceiling. They are more concerned about the color of the walls or floor of the house. Though this part is also the most important part of the house. You might think that the function of the ceiling is only to protect the system of power lines or plumbing in the dwelling, but the ceiling has a deeper function than that. Ceiling plays an important role in how we perceive and interact with buildings, even the ceiling can affect energy costs.
[Pada saat memiliki rumah baru atau merenovasi rumah, orang cenderung kurang memperhatikan bagian plafon atau langit-langit. Mereka lebih banyak memikirkan soal warna dinding atau lantai rumah. Padahal bagian ini juga merupakan bagian terpenting dari rumah. Mungkin Anda mengira bahwa fungsi plafon hanya untuk melindungi sistem saluran listrik atau plumbing di dalam hunian, namun plafon memiliki fungsi yang lebih dalam daripada itu. Plafon memainkan peranan penting dalam bagaimana kita merasakan dan berinteraksi dengan bangunan, bahkan plafon dapat berpengaruh pada biaya energy].
Here is presented a perspective on the importance of the ceiling on a dwelling and the design of a building. This perspective can be your consideration in various aspects related to the selection of ceiling design.
[Berikut ini dipaparkan perspektif mengenai penting plafon pada sebuah hunian dan desain sebuah bangunan. Perspektif ini dapat menjadi pertimbangan Anda dalam berbagai aspek terkait pemilihan desain plafon].
