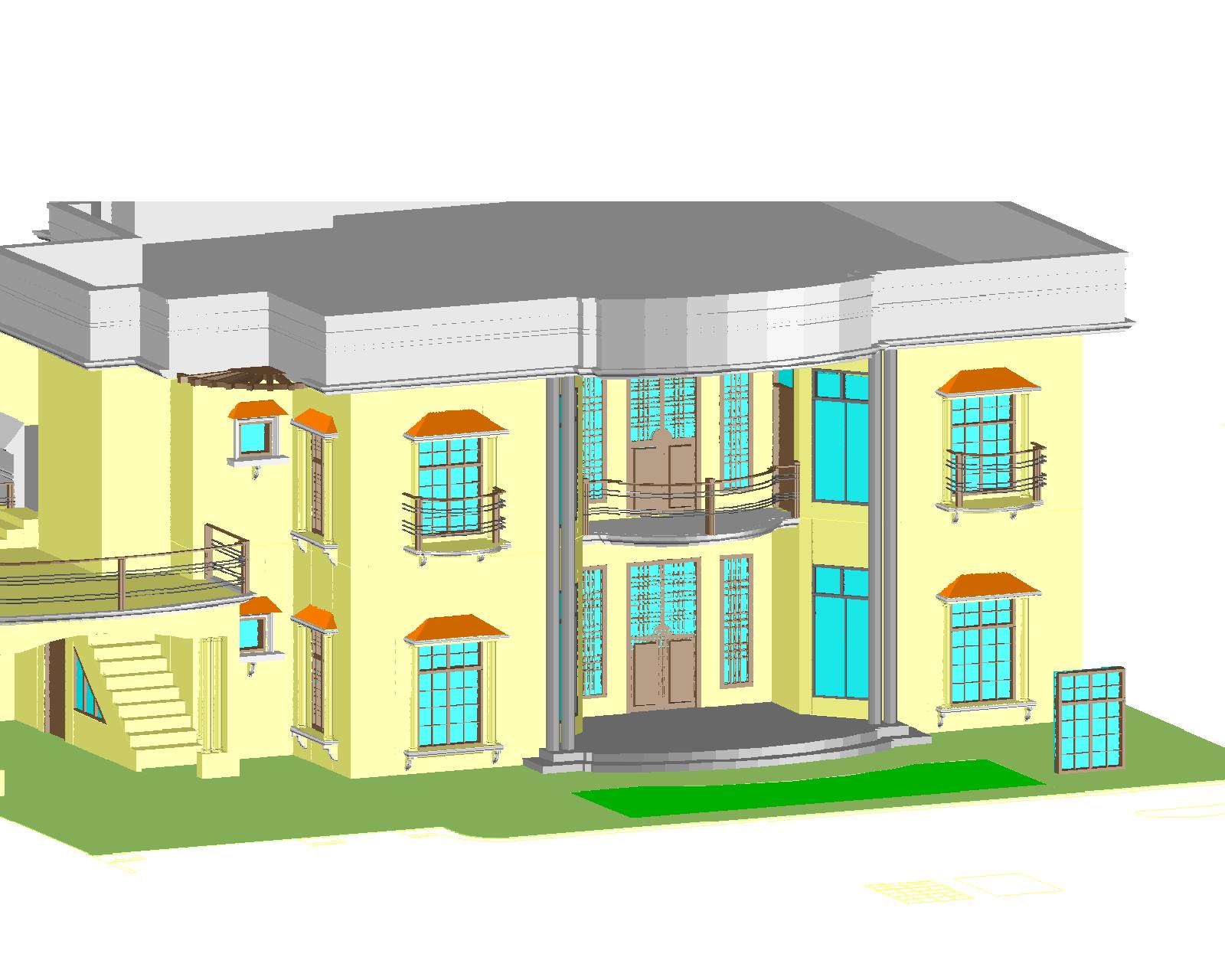
hello Guys to all my steemit users
Wellcome to my Post
I create A 3D Home in Auto CAD
i create this dizayn in Auto CAD
This is fornt side of home
I create this dizayn tomorrow in 10:00 pm
today I post this home on steemit
this is architecture engineering drawing
i hope u like it
Thanks for coming to my post
A little advice
Journey of life is exciting
When you challenge your own weaknesses....
Congratulations @rehmanjani! You received a personal award!
Click here to view your Board
Downvoting a post can decrease pending rewards and make it less visible. Common reasons:
Submit
Congratulations @rehmanjani! You received a personal award!
You can view your badges on your Steem Board and compare to others on the Steem Ranking
Vote for @Steemitboard as a witness to get one more award and increased upvotes!
Downvoting a post can decrease pending rewards and make it less visible. Common reasons:
Submit