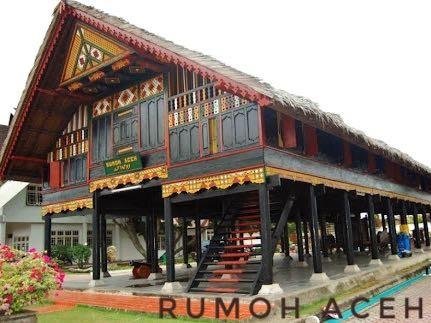 1. The origin of the house of Aceh
1. The origin of the house of Aceh
Individual or community beliefs and natural conditions in which individuals or living communities have a significant influence on the architectural forms of buildings, homes, created. This can be seen in the architecture of Rumoh Aceh, Province of Special Region of Aceh, Indonesia. Rumoh Aceh is a stage house with a pole height between 2.50-3 meters, consisting of three or five spaces, with one main room called a vine. Rumoh with three spaces has 16 columns, while Rumoh with five spaces has 24 columns. Modifications from three to five spaces or vice versa can be done easily, just add or remove the existing on the left or right side of the house. This section is commonly called sramoe likot or also called the back porch and sramoe reunyeun or porch bertangga, which is the entry into Rumoh which is always located in the east.
The main door of Rumoh Aceh is always lower than the height of adults. Usually the height of this door only size 120-150 cm so that everyone who goes to Rumoh Aceh should duck. However, once inside, we will feel the space is very roomy because in the house no furniture in the form of chairs or tables. Everyone sits cross-legged on a ngom mat (from a kind of weeds that grows in swamp) which is covered with pandanus mats.
Rumoh Aceh is not just a shelter, but an expression of belief in God and adaptation to nature. Therefore, through Rumoh Aceh we can see and know the culture, lifestyle, and values that are believed by the people of Aceh. The adaptation of the Acehnese people to their environment can be seen from the form of Rumoh Aceh which is in the form of stage, its pillars are made of choice wood, the walls are from the board, and the roof is from rumbia. Natural use can also be seen when they want to combine parts of the house, they do not use nails but use pegs or ropes of rattan. Although only made of wood, with palm leaves, and no nails, Rumoh Aceh can last up to 200 years.
The influence of the confidence of the people of Aceh on the architecture of the house building can be seen in the orientation of the house which is always in the form of elongated from east to west, ie the front facing east and the sacred inside or back in the west. The West's direction reflects the efforts of the Acehnese to build an imaginary line with the Ka'bah in Mecca. Moreover, the influence of beliefs can also be seen in the use of its ever-present-numbered pillars, the odd number of rooms, and the odd number of steps.
In addition to being a manifestation of community belief and adaptation to its environment, the existence of Rumoh Aceh is also to show the social status of its inhabitants. The more decoration in Rumoh Aceh, then the residents must be richer. For families who do not have excessive wealth, it is enough with relatively little or no decoration at all.
Hi! I am a robot. I just upvoted you! I found similar content that readers might be interested in:
https://steemit.com/history/@yendry4barazki/history-of-aceh-house
Downvoting a post can decrease pending rewards and make it less visible. Common reasons:
Submit