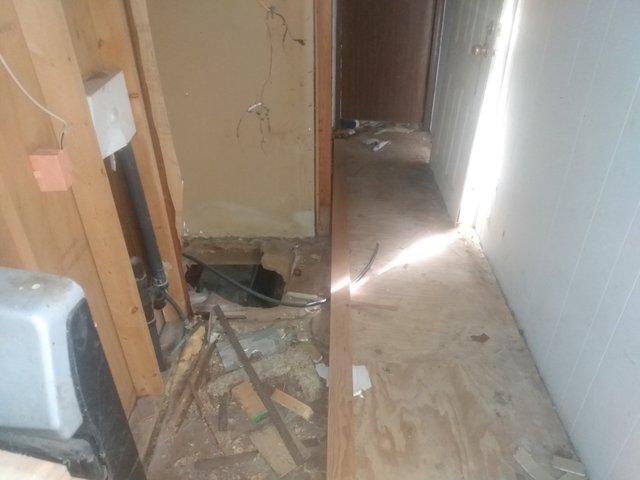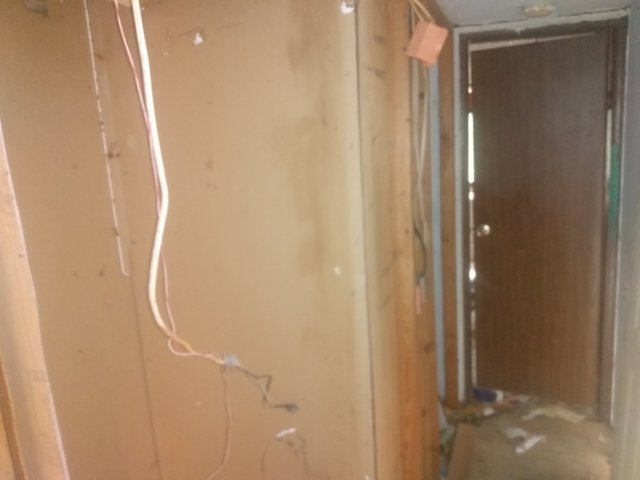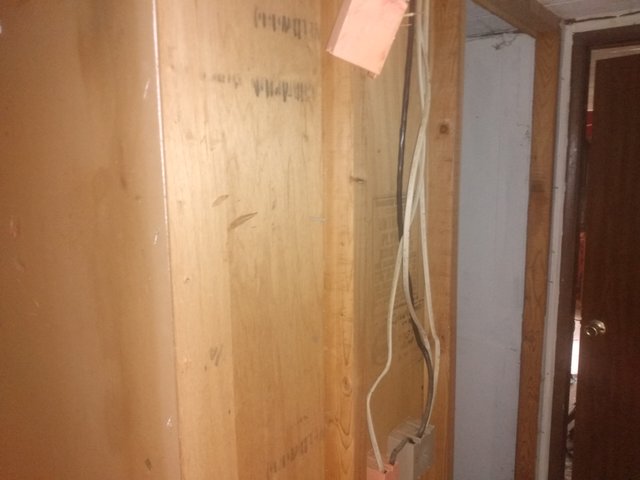My wife is confined to a wheelchair, so the homestead requires modifications to allow her access. I removed the pantry, and the central air conditioner, next a part of the master bath must be removed!
Here is the hallway so far:

This shows the difference in width, with about half the demolition done. You can see the original hall width, with the new hallway beginning to form.
Here is the bathroom wall that still needs to be removed:

The hanging wire fed the inside unit of the old air handler, and the wall behind it comes out for the new hall width. This change nearly doubles the hall width, but the left hand side will be shelves to replace the lost storage space. The final size will be just over 4 foot wide, from the original 30 inches.
The hall side of be the old wall has been demoed:

These wires need to be rerouted, before the rest of the wall demo can occur. The door to the right will also go away, it was too narrow anyway.
Where the door is today, will become an enclosed power wall of inverters and the main battery interface. The battery will be underneath the trailer, buried in the ground for heat disapation and safety. It is planned for 24 volts at 1000 amps for 24,000 watts of power storage.
This hallway is badly patched on the floor, and will be rebuilt completely; after we strip out all the damaged materials.
Not as much progress as I'd like, but as much as we could do. It's starting to look like a construction site, LOL! 💗🤠🙏👍