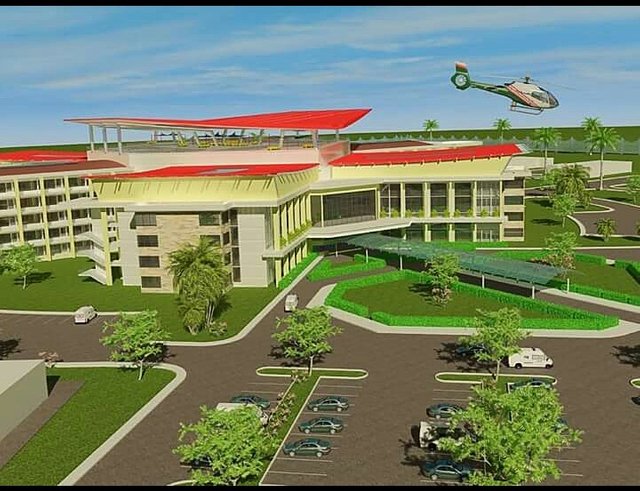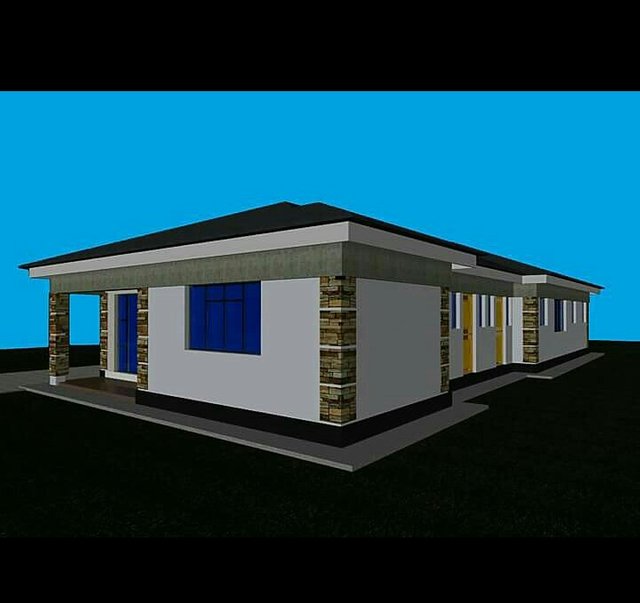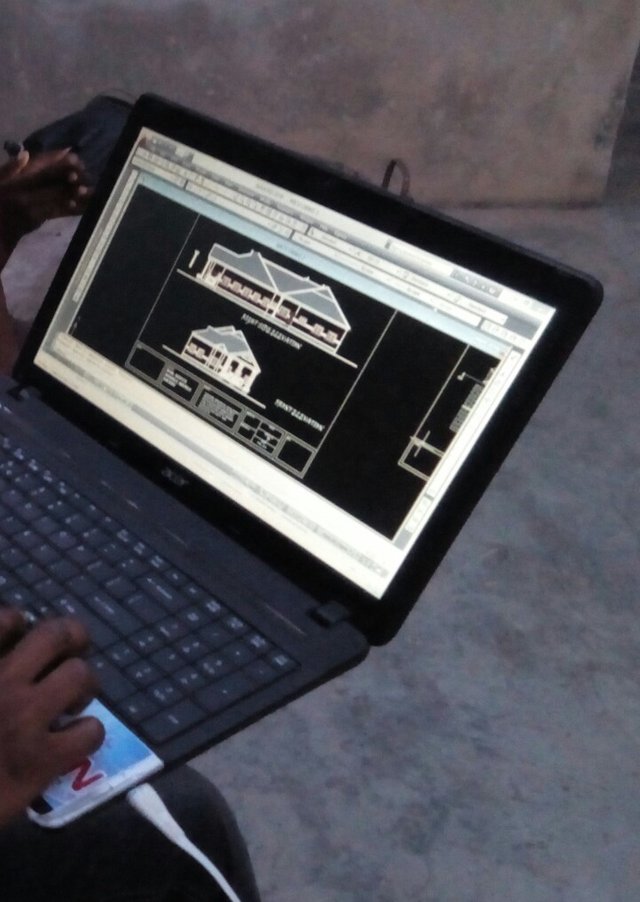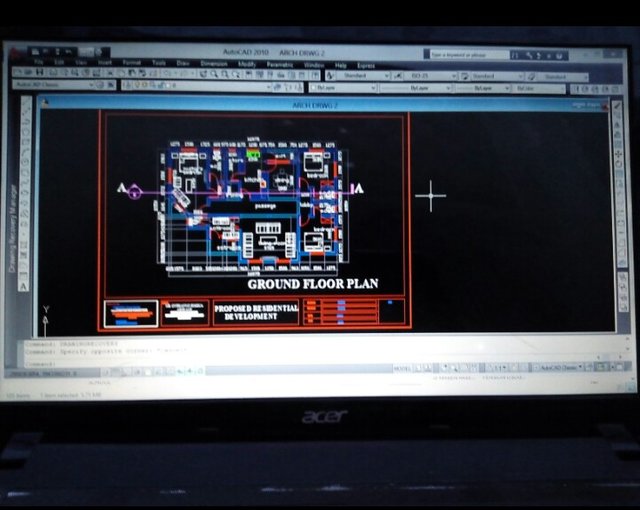Description
I 'm an expert in different architectural design, I offer a wide range of architectural services, ranging from 3D modeling, 2D & 3D drafting, building information and consultation, modeling structural design such as; house floor plans, House elevation plan design, building cross sections, building layouts, site plans and analysis, survey drawing, and full construction consultancy
I offer residential commercial and industrial land use designs and 3D renderings for your building project, be it a sleek modern bungalow, duplex or planning a mixed commercial and residential development, our network of architects are capable of everything you need.
I also offers interior designs for both residential and commercial context. We pride ourselves in being able to meet all the demands of our clients, we value time that's why we deliver our work earlier than scheduled and our rate is fair because we will give you value for your money.
Pricing
There is room for negotiation Depending of the gravity of the project. Ranging from ordinary AutoCAD structural drawing drawing to revit 3d design Or interior design.
Price: Starting at 30 SBD
Delivery: 6 day(s) 24 hour(s)
Requirements
Demention of the land, concept of the design, description, and others depending on the project




Nice Content. Upvote Done :)
Downvoting a post can decrease pending rewards and make it less visible. Common reasons:
Submit
So how long will it take you to make a filling station plan and at what rate? May be i can connect you too someone
Downvoting a post can decrease pending rewards and make it less visible. Common reasons:
Submit