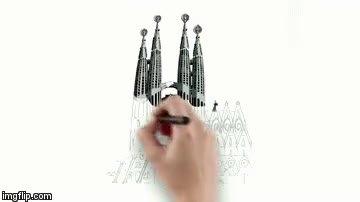ARCHICAD
Natural design environment in 3D or 2D elevations
Screenshots

Hunter's comment
Introducing "ARCHICAD" is a best tool for 2D and 3D Modeling software for building for architects. It has contains a lot of features about interior designers and planners. The revolution in BIM software for architects this becomes as 1st tool in this category.
Why us?
The most convenient innovations of ARCHICAD:
- Faster & smoother 2D navigation.
- 22 inches Parametric Custom Profiles.
- Use logical expressions.
- Cost estimation
- Intuitive building design.
- Accurate schedules.
This is most suited software for you professional working. The 4 pages Flyer, 8 pages brouchers A highly well come to RCHICAD 22.
Link
https://www.graphisoft.com/archicad/

This is posted on Steemhunt - A place where you can dig products and earn STEEM.
View on Steemhunt.com
Hi @zohaib336,
Dat english!!!!! The hunt is on.
Downvoting a post can decrease pending rewards and make it less visible. Common reasons:
Submit
Excellent this product, I am a faithful lover of art and this makes me think that it has invented a powerful tool to develop our talent. Thanks for sharing!
Downvoting a post can decrease pending rewards and make it less visible. Common reasons:
Submit
Congratulations @zohaib336! You have completed the following achievement on the Steem blockchain and have been rewarded with new badge(s) :
Click here to view your Board
If you no longer want to receive notifications, reply to this comment with the word
STOPTo support your work, I also upvoted your post!
Downvoting a post can decrease pending rewards and make it less visible. Common reasons:
Submit
Congratulations!
We have upvoted your post for your contribution within our community.
Thanks again and look forward to seeing your next hunt!
Want to chat? Join us on:
Downvoting a post can decrease pending rewards and make it less visible. Common reasons:
Submit