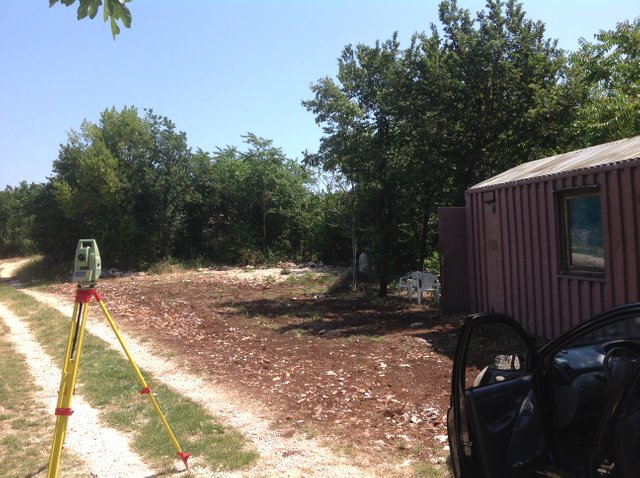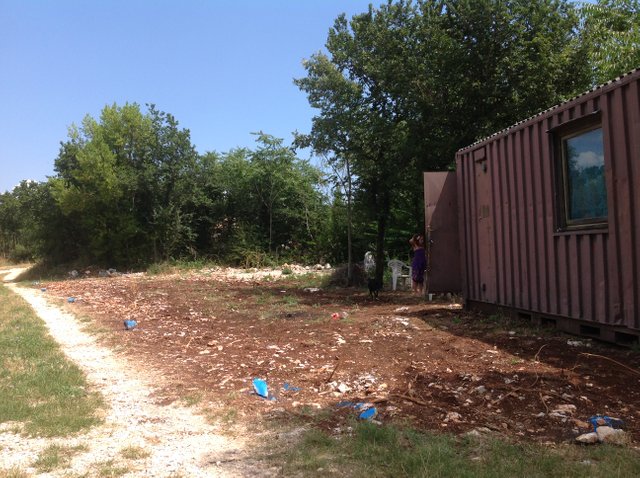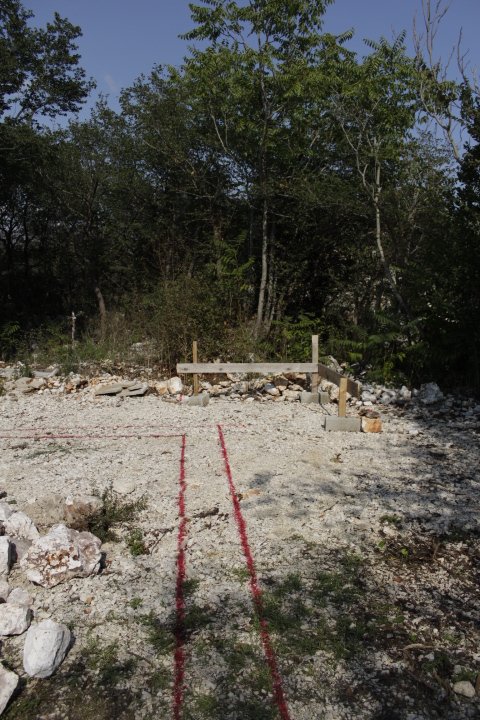Well, after more cleaning by a local digger to make space for the house, a surveyor put blue marks on the borders, and red ones where exactly to build the foundation. They also mark a spot that can serve a level guide, to know how high the building is compared to sea level.
The red marks that show where to build, will serve as a guide where to dig, and will thereby disappear when the hole is dug. So there might be a problem here ... This part of the building process must be done with care and accuracy, but if you don't own modern measuring equipment, there must be another way ... ?
I learnt how to do it the old fashioned way. Batter boards and waterhose level. I'll tell you how it goes how it goes.
You need: a big hammer, wooden stakes, a small hammer, nails, carpenter's level, 20 meter measuring tape, builders twine (fine nylon rope), some boards 2.5 by 200cm, 25 meter transparent garden hose, water.
Drive three stakes in the ground in a triangular pattern at each corner of the building, about 1 1/2 meter from the edge of the building, and sticking out at least 70 centimeters from the ground.
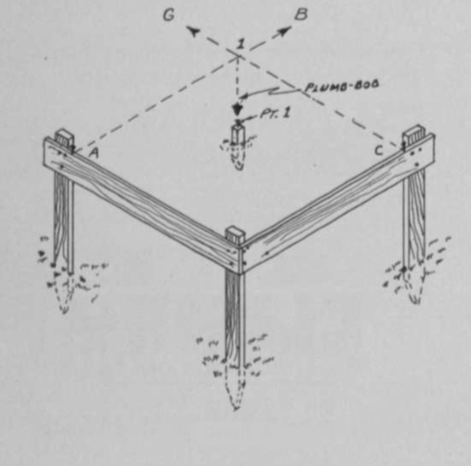
Nail two batter board to the stakes at one corner, while using a carpenter's level to make sure that the boards are level. Continue with the other corners, and make sure that all boards are level and at equal elevation. Use a garden hose filled with water to transfer elevation marks between boards and the reference point. Make sure there is no airbubbles in the hose left, it will influence the accuracy of measurements.And I was adding some food colouring to the water, so I could see it better.
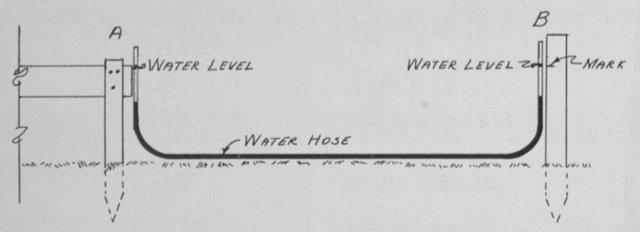
From here you can start to pull the reference lines. Transfer the corner markers to the line by pulling a line from point 2, over point 1 and hammer a nail on the board to find and connect to point A. From there the line can be extended by hammering a nail in the board on point B. In similar way the point C till H can be found and marked with a nail on the board.
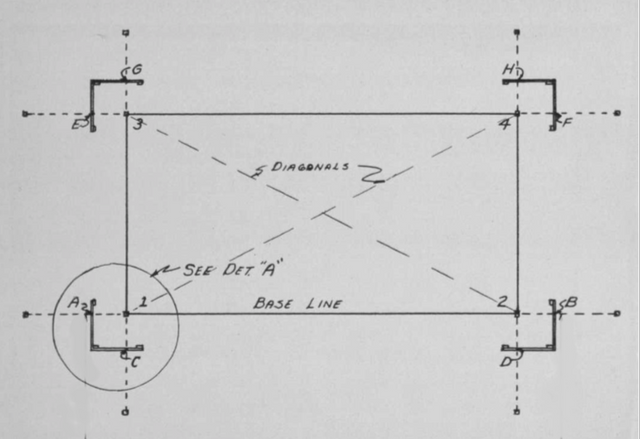
As you can see, the lines will cross exactly where the point 1 to 4 are located, so you can find back the exact spot after the digging is done :). This method allows you to get quite accurate. You can compare the lenght of the diagonals, they should be the same lenght to have a rectangle, to make sure you have proper square angles, or go back to find out why not :)
[Another way to know if an angle is square, is 345 method; measure 3 units on one leg, measure 4 units on the other leg, and then measure the length between those two points. It should be 5 units. And if it is not, the angle is not 90 degrees.]
So .. to come back to ropes ... we removed them after we marked the outlines of the foundation on the ground, and the the digger came ... Now we are praying all was measured well :O)
