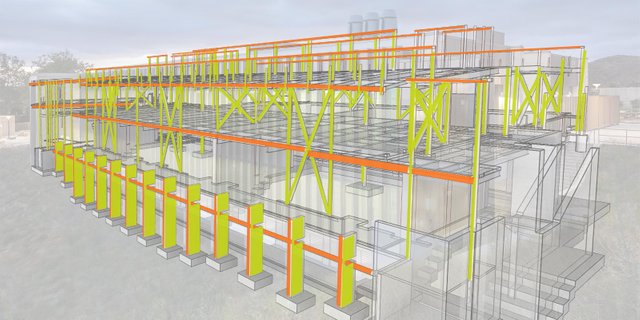
When using CAD for designing structures, the drawings you produce are the main focus. With BIM, you're creating a digital model and from it, generating any necessary building drawings. Autodesk's Revit is popular architectural design software used by architects and engineers. Revit is one of the most popular BIM solutions that offer not only 2D drawings but 3D modeling and documentation for a project’s full lifecycle.
It starts at the early stages of design and continues to construction. BIM is an acronym that stands for Building Information Modeling. It's a computer-aided design system that uses 3D modeling, file exchange, and visualization tools to design buildings and other complex structures.
This article highlights the various benefits of BIM for enhancing building models. Revit has become increasingly popular among architects as it offers a lot of great features. One that many people love is the building model builder, which can help you keep track of all aspects related to your project.
Benefits
1. Automation
All the information that goes into creating a Revit model is managed in a single database. If you make any changes to the design, the data gets updated.
The drafts are distributed across the entire model. This enables automation and makes the building design process more efficient, as well as eliminating reworking some of our files after making changes to them. .The height of columns, the width of walls, and so on can be defined in Angular. This enables flexibility in the building design process.
2. Coordination
Revit offers multiple tools to help with coordination. From using it for modeling to security measures, there's a Revit solution for almost any project. The best part is that these are also constantly being updated so you'll always have the newest model updates at your disposal.
Revit has a handy set of tools that users can use to monitor changes from linked models and keep track of what needs to be done. You can also copy elements from the linked model into your base model and communicate with other teams working on the same project.
3. Parametric Modeling
Parametric modeling is an all-encompassing word describing the creation of 3D models based on rules or parameters. Revit’s parametric modeling uses “families."
Revit contains many different families, some of which are built-in, with the others being accessible through libraries or being created from scratch. As mentioned, these families are built-in. There are some other families that can be created from scratch by the user and added to their project. While not all these families have a counterpart in Autodesk Revit Architecture, they still may be used for parts of an architectural project.
Revit allows users to assign dimensions and properties to records, due to which the end results to appear more real. For example, assigning height and widths allows models schematized in Revit to look more realistic.
4. Scheduling
A schedule is a powerful tool that allows users to visualize the work and make adjustments accordingly. Revit as a design software is able to store all information within the sole database, which makes workflows more efficient since there is no need to go back and forth between various applications.
Revit's link to schedules eliminates the need for too much manual optimization to get things running smoothly. Changes made in the Revit model automatically update schedules and that streamlines one of the most time-draining processes in architecture design. More efficient schedules increase productivity and let architects focus on what they're best at the design.
Revit's schedule allows users to see what will be completed at any given time. It is also possible to export the schedule and make adjustments, before importing them back into Revit.
- Rendering Presentation
It is a time-honored process in the design industry that many use multiple types of software when it comes to rendering and presentation materials. Revit has features that allow you to do this all in one platform
3D modeling programs such as 3ds Max are indeed useful for many people, but the option to draw in Revit without any further software and save changes back to your design, rather than importing files is an invaluable time-saver.
Revit provides designers with the ability to create 2D-style presentations and 3D renderings. It also supports a huge number of materials so you can make your designs look accurate in real life. This will allow your team to collaborate remotely, in real-time.
Conclusion
BIM has revolutionized the AEC industry as we know it and with its incredible capabilities, Revit has turned into an essential tool for any construction project.
The multiple benefits that an AI writer can provide to a team such as reducing errors, reducing risk, and optimizing schedules. Revit can help you plan, start and manage all project stages, including long-term maintenance after completion. With extensive 3D modeling capabilities, Revit works with the latest design methods, including BIM and emerging drafting standards.
Professionals in structural engineering have a lot to gain by using Autodesk Revit in their regular work. The improved collaboration and real-time data allow for better workflows and project management.
These benefits of Revit don't stop there, however. It also offers a variety of high-quality functionalities that make engineering a much more simple process. The parametric capabilities it has in conjunction with 3D models are what will lure you in, as they improve the way your decisions turn out.
Looking for structural engineers? Contact us today to begin work on your next project!